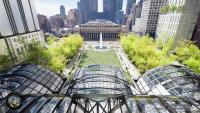Sichang-Road Teahouse
Kunshan, China
Located between an urban street and a preserved river, the design of the teahouse explored ways to reintroduce nature into modern Chinese urban life. To ensure that users can have an intimate relationship with the river, part of the tea rooms are made into sunken glass pods surrounded by water. The glass pods can be opened so people may touch the water. The water level is stabilized by an intermediate pool which appears to merge with the river when seen from the inside of the teahouse. The design also experimented on a double curved version of “flat curve”--a form often seen in traditional Chinese architecture-- with a low-tech and low-cost method.
Publication
Architectural Journal (China, 1/2009) and book Architecture 09’08’ : Works from the Forum on Chinese Contemporary Architecture (2009), Atlas of Contemporary Chinese Architecture (2014)
Exhibited at the "Water--Curse or Blessing!? Encouraging Architectural Projects in Asia-Pacific", an exhibition and symposium at the Aedes East-International Forum for Contemporary Architecture, Berlin, Germany, 2011
- Arquitectos
- Pu Miao
- Ubicación
- Sichang Road at Ma-an-shan Road, Kunshan, China
- Año
- 2007
- Cliente
- Kunshan City Construction Investment and Development Co. Ltd.
- Equipo
- Pu Miao
- Engineering
- Shanghai Landscape Architecture Design Institute














