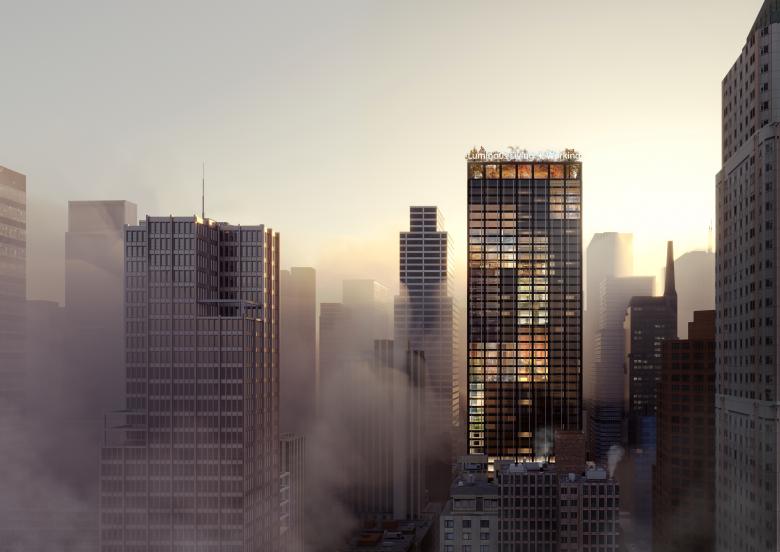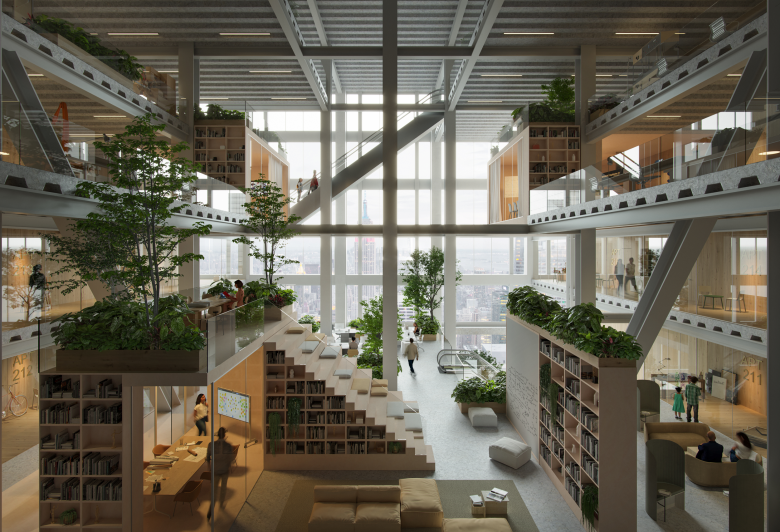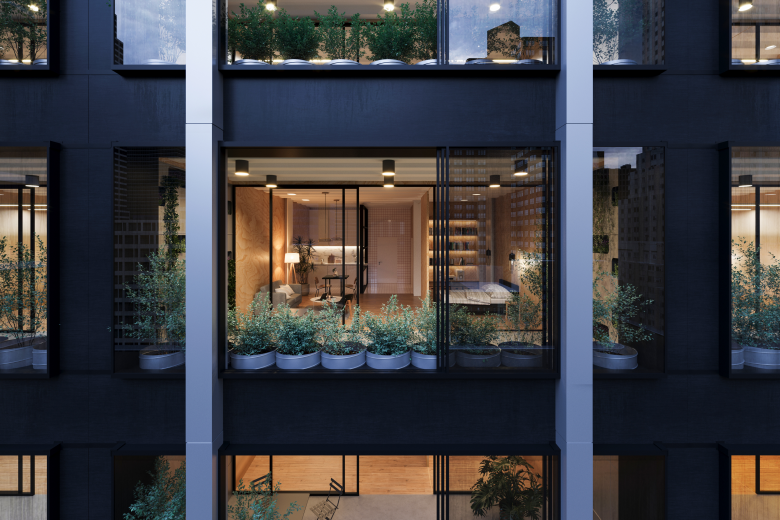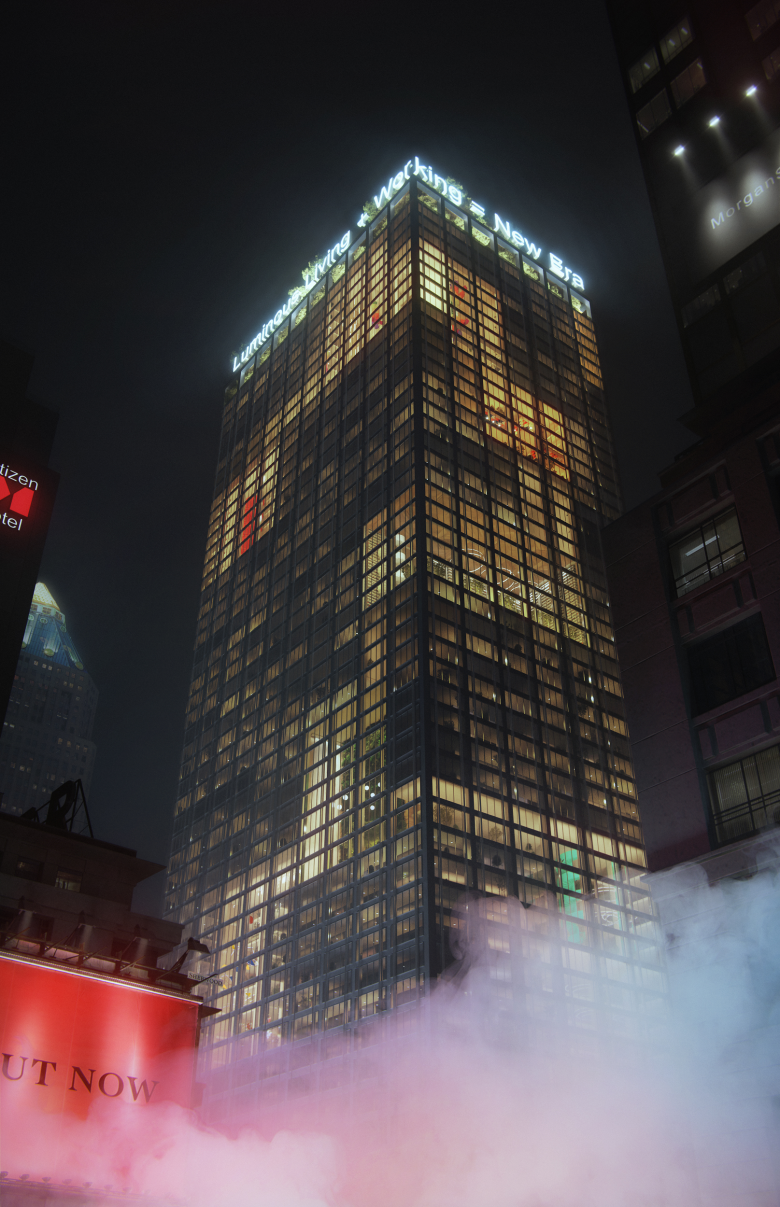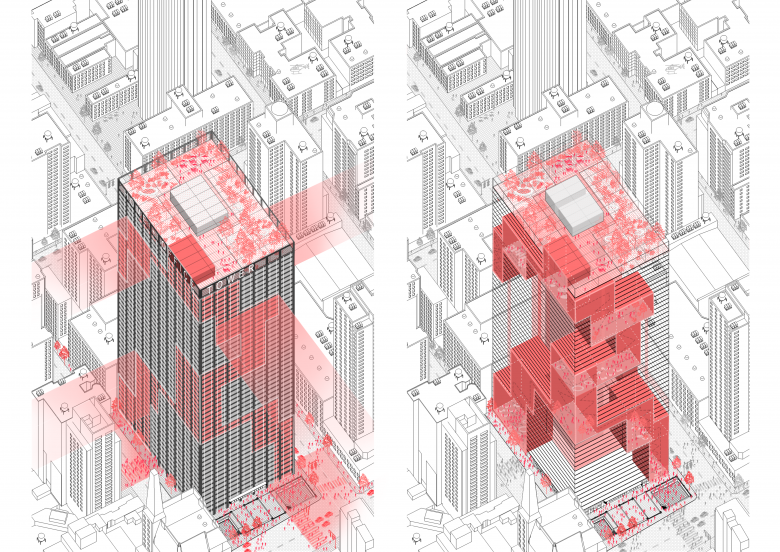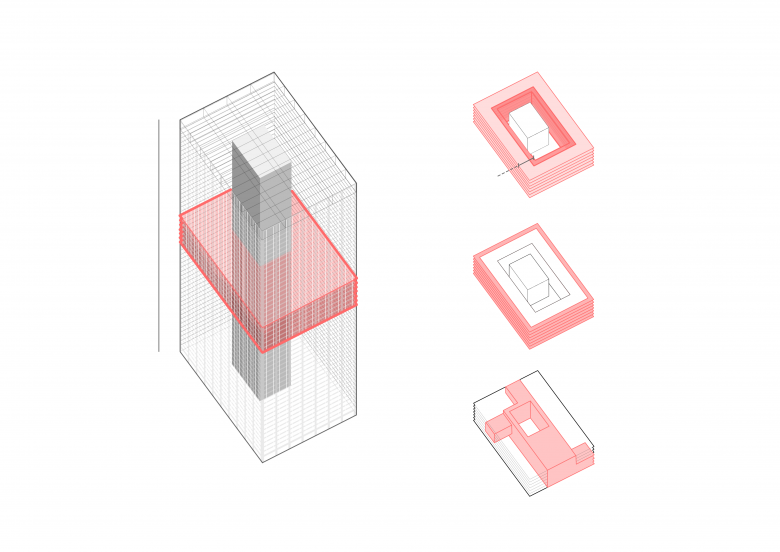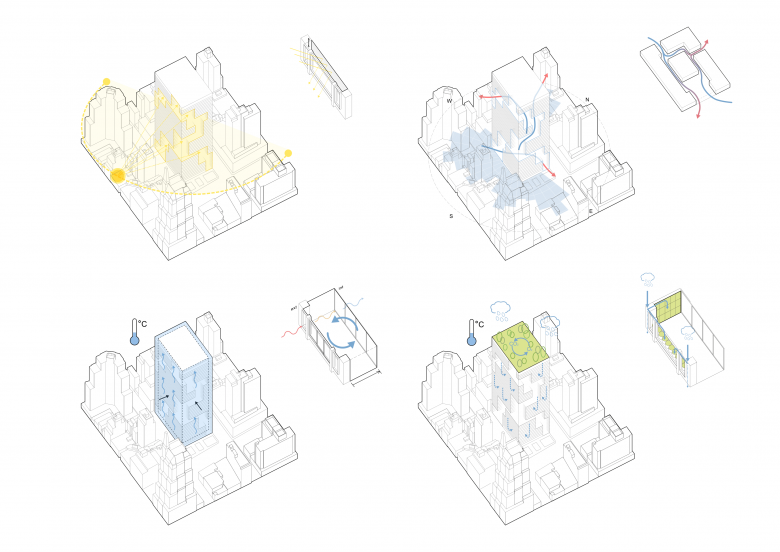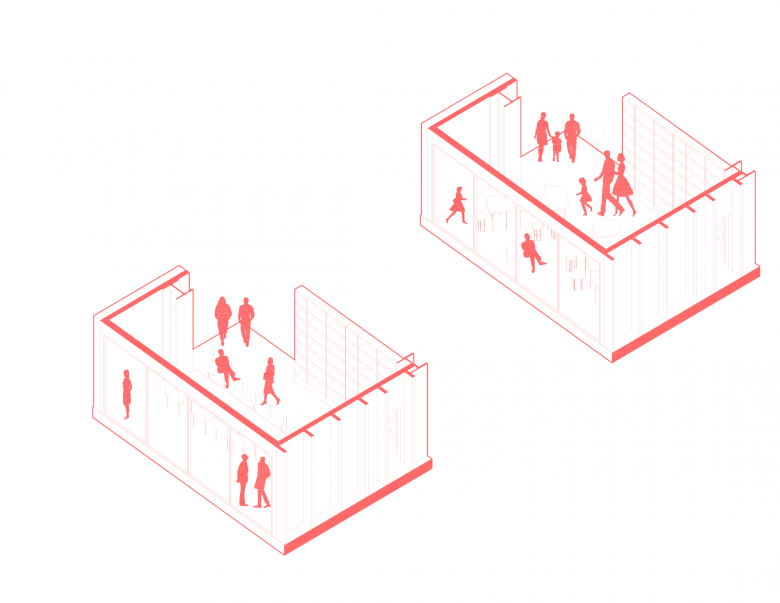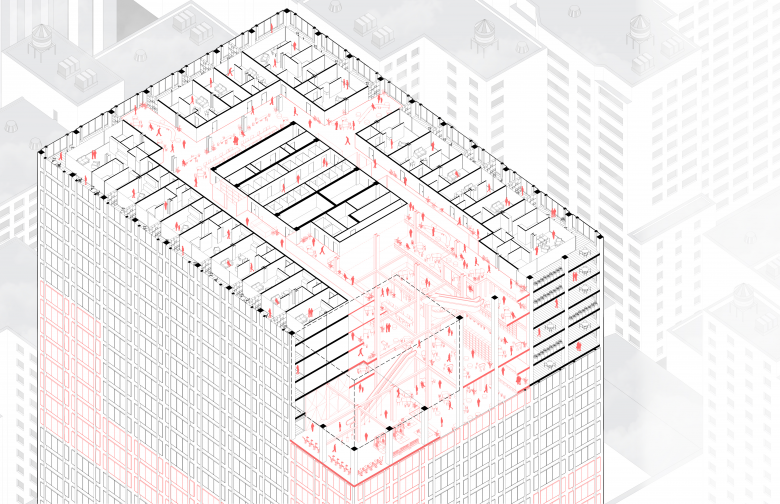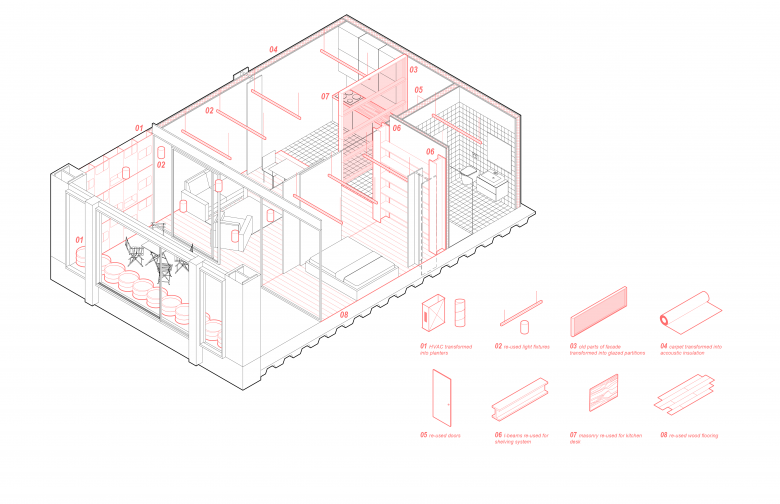Broadway Adaptive Reuse
- Arquitectos
- Chybik + Kristof Architects & Urban Designers
- Ubicación
Actively addressing the office crisis of value-decreasing buildings in the post-covid era, CHYBIK + KRISTOF (CHK) present an innovative solution for the changing working landscape with a new design proposal for the New York landmark office skyscraper, 1633 Broadway Adaptive Reuse also known as the Paramount Plaza.
1633 Broadway Adaptive Reuse is a prototype design solution for excess and vacant spaces due to the changing landscape of office culture throughout the United States. 1633 Broadway, the historic 48-story office building located between 50th and 51st streets, and originally built in the early 1970s, has been transformed to meet the demands of the contemporary working and living dynamics in relation to the ever-present housing crisis in big cities. CHK’s design is marked by a unique structural system, innovative ideas related to sustainability, new internal forms, and building functions, and envisions a new life for the office building, proposing a completely functional neighborhood in a single skyscraper.
1633 Broadway Adaptive Reuse is the studio’s design proposal directly responding to the office crisis, honoring the legacy of the existing structure, adapting it and converting it to the needs of the 21st century. Demonstrating a unity of working and living spaces, the project sets a new precedent and typology for contemporary living within a major city actively addressing the paradigm shift of office culture.
The original building is strongly connected to New York's architecture and planning history paying homage to the revolutionary 20th century and New York’s iconic monofunctional office buildings. In order to preserve the building's well-known dark glass façade and honor its original design, the studio sustains its original exterior
form, only adding a loggia with an additional glass facade within the inner perimeter, promoting thermal comfort.
With the preservation of the exterior, CHK’s radical changes mark the interior itself, with every floor transformed into multiple apartments with shared spaces for various uses such as remote working, meeting areas or even just as a lounge. Being accessible for the residents at any time of the day, the shared spaces are essentially creating a lively community that connects beyond the traditional 9 am - 5 pm. With this fundamental transformation, CHK’s design bridges the connection from office life to active and sociable home life, altering it into an active part of the streetscape, essentially creating a neighborhood within a single skyscraper.
Marked by the versatility and flexibility of the floorplans, the building is based on a load-bearing structure consisting of a core, columns and a facade. The interior maze of shared spaces and apartments allows for a versatile layout, as all the partitions among the various spaces are designed to be easily dismantled and relocated. Complemented by a system of replaceable walls, every apartment becomes adaptable to the current resident's needs.
Responding to the climate and energy crisis, CHK re-uses much of the older materials for a new purpose minimizing waste and promoting sustainable design choices, such as utilizing used, shredded carpets for acoustic insulation in the shared spaces, using doors from previous office units to be ground, repainted and re-used, replacing facade elements as kitchen partition system walls. Complementing the environmental sustainability focus, CHK incorporates different intelligent technologies and systems into the building system such as sunblind elements to reduce overheating, cross-ventilation through common areas, ventilated double facade skin and effective water management on the green rooftop to irrigate the vegetation and mitigate the heat island effect.
“As we seek to bring Broadway 1633 back to its former glory by honoring its legacy, we adapt it to reflect the new reality of hybrid work, effectively to the needs of the 21st century,” says CHK co-founder Ondrej Chybik. In its essence, the design of the project showcases a novel idea to utilize existing spaces in line with the constantly changing world. Connecting central topics of affordable housing, change of office dynamics, climate and energy crisis, CHK sets a new hybrid typology within the thin line of office and home life fit for the 21st century, crafting a new lifestyle seamlessly adapting to the post-covid era.
Proyectos relacionados
Magazine
-
Winners of the 5th Simon Architecture Prize
hace 3 días
-
2024, The Year in …
hace 5 días
-
Raising the (White) Bar
hace 6 días
-
Architects Building Laws
hace 1 semana
