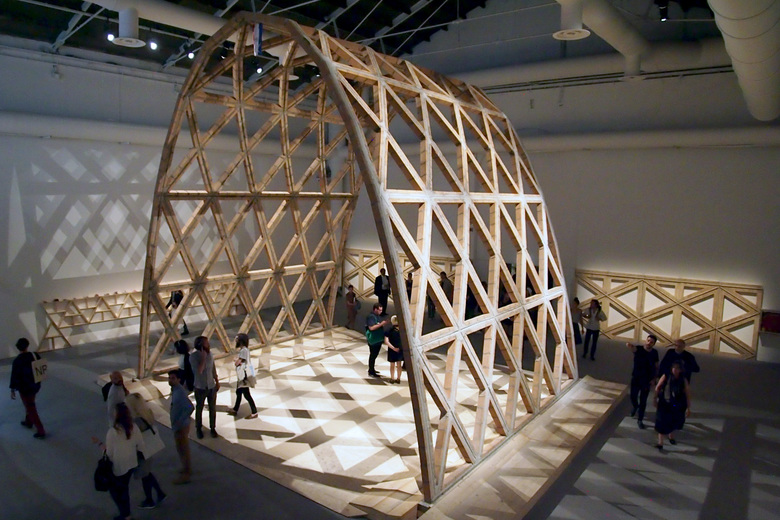Three Masonry Vaults at the Biennale
Three of the most impressive structures within Reporting from the Front, the exhibition directed by Alejandro Aravena, are masonry vaults: one made from brick and "unqualified labor"; one made from unreinforced, cut stone; and one made from clay tile and built by students.
The Work of Solano Benítez in Paraguay
The first installation in the main pavilion at the Giardini, just steps past Aravena's introductory rooms, is a huge brick arch by Solano Benítez. The piece focuses on "working with two of the most easily available materials – bricks and unqualified labor – as a way to transform scarcity into abundance." Benítez and his team at Gabinete de Arquitectura designed a curved structure made of brick bars serving as a demonstration of how he operates in his native Paraguay: taking a ubiquitious material and devising beautiful constructions that anyone can build.
The vault appears to be a parabolic arch, but it is made from straight, braced sections bent at different angles in the middle in order to achieve the final form. Mortar binds the bricks together, so the final structure is only two materials. Wood is a third material, if the process of making is taken to account; this material is visible on the walls in the triangular forms used to create the brick "X"s. Track lights directed at the vault cast an intricate pattern of shadows on the floor and walls, revealing the beauty in the simple and apparently easy-to-build structure.
The Attempt by Ochsendorf, Block, and DeJong to Save Materials and Energy by Having Structures Working Only in Compression
This highly complex unreinforced stone vault was designed, engineered and fabricated by Ochsendorf, Block, and DeJong (John Ochsendorf, Matthew DeJong, and Philippe Block) with the Block Research Group, ETH Zürich (Philippe Block, Tom Van Mele) and the Escobedo Group (David Escobedo). They describe the construction as going "beyond freeform" and asserting the "like the spectacular Gothic vaults, it could stand for centuries." The form actually follows the principles of Gothic construction, yet "enhanced and extended by computation and digital fabrication."
I'll admit that I was a bit uneasy walking beneath the thin stone shell knowing it was unreinforced – it stands solely through friction and compression forces. That uneasy feeling was shortlived, though, given the monolithic appearance of the underside which was achieved by scoring the stone blocks in the direction of the forces. This dual nature – the appearance of individual blocks on the exterior and one of a continuous surface on the interior – accentuates the formal complexity of the highly efficient structure.
The Proposal of Droneports for Africa by Lord Norman Foster
By 2050 one in four people on this planet will be living in Africa, the poorest and fastest growing continent. Given the scarcity of roads and railways, the transport of urgent medical supplies takes far too long. In response, Lord Norman Foster is taking part in the creation of a "highway in the sky," a network of cheap cargo drones that deliver goods seven times faster than today's inadequate roads, a network that can be realized much quicker than the construction of new roads. Foster sees the network's necessary droneports as more than airports for drones; they are also social hubs and markets for clinical supplies.
The architecture of the droneports responds to these multifaceted functions: the brick vaults define a sizable square space, which can be extended as needed to create rows of vaults containing drones, goods, and other uses. Like Benítez's work in Paraguay, the droneport was designed to be easy to build by locals. The designe incorporates the Guastavino tile system (Ochsendorf, DeJong & Block is working with Foster on the droneport, which makes sense given that John Ochsendorf is a scholar of Rafael Guastavino's methods), which requires very little in the way of formwork; a simple scaffolding next to the installation illustrates what is needed. The Biennale installation serves as a test for the planned ease of construction – it was built successfully by students not trained in construction.








