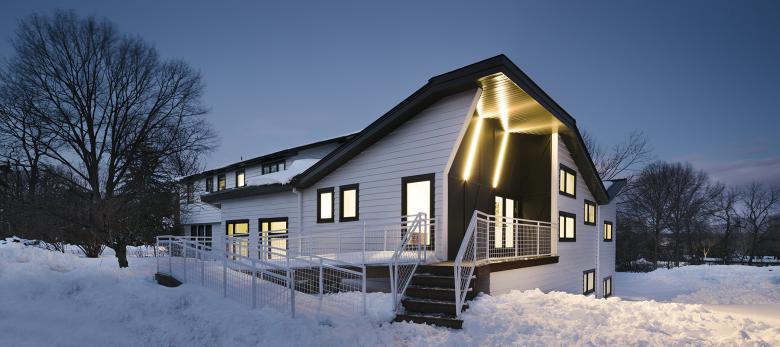West Hills Reggio Center
The 20th century witnessed the development of a number of philosophical movements addressing early childhood education, such as the Montessori and Reggio Emilia approaches, both born in Italy. In the latter, teachers facilitate the children's creative learning in environments that enable a considerable amount of freedom.
This small preschool and religious center on Long Island overtly follows the Reggio approach. Fittingly, an addition designed by Scalar Architecture exhibits some refreshing architectural freedom that fits with, but departs from, the 1950s original. The architects answered a few questions about the project.
Please provide an overview of the project.
Reggio Center is a pre-school and religious center situated in a suburb of Huntington, New York.
What are the main ideas and inspirations influencing the design of the building?
The pre-school is based on the Reggio pedagogical approach which fosters community through exploration and discovery in a supportive and enriching environment based on the interests of the children through a self-guided curriculum. The environment as a whole becomes a “third teacher”.
How does the design respond to the unique qualities of the site?
To enhance pedagogical focus on active and exploratory space, we designed a series of focus relations to the outdoors and more importantly, spatial variety as implemented by the fenestration and roof lines. As an example, the alternating height window envelope defines child and adult spaces as well as it integrates the sectional shift of the program and topography.
Was the project influenced by any trends in energy-conservation, construction, or design?
A sustainable structure is provided by a series of pedagogical legible passive energy and water harvesting methods as well as a geothermal system. Moreover, the roofline – besides its enunciated role in the harvesting of solar energy and water – integrates a previous attached 1950 pitch roof structure.
What products or materials have contributed to the success of the completed building?
The design co-opts the approved standard materials and methods of construction and elevates the assemblage to address the lofty goals of learning and worshipping. The community raised limited funds that afforded a durable insulated structure at $100 per square foot and a geothermal conditioning system.
Materials: Standing seam enamel metal roof, recycled fiber cement panels, Steel and wood insulated windows, certified harvested wood floors, 2 by 6 balloon frame construction.
Email interview conducted by John Hill.
West Hills Reggio Center
2015Huntington, New York
Client
Private
Architect
Scalar Architecture PC
New York, NH
Project Architect
Julio Salcedo
Project Team
Yetunde Ogunwumi, Megan Roy, Justin Tan, Adam Kuruc, Josh Carrelo-Mendez
Structural Engineer
Thomas D. Reilly P.E.
Site Area
5 acres
Building Area
5,500 sf
Photographs
Miguel de Guzman, Imagen Subliminal
Drawings
Scalar Architecture












