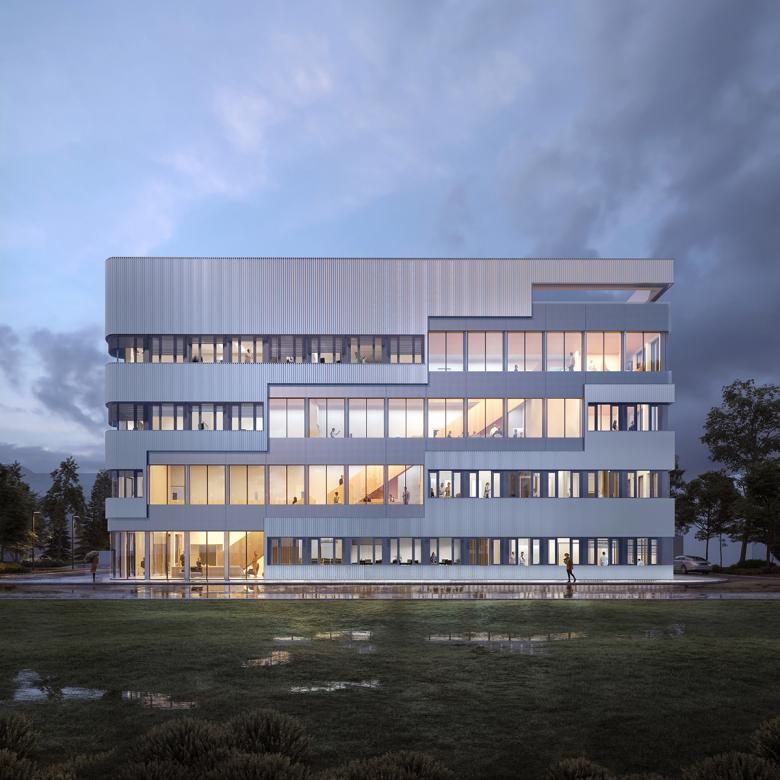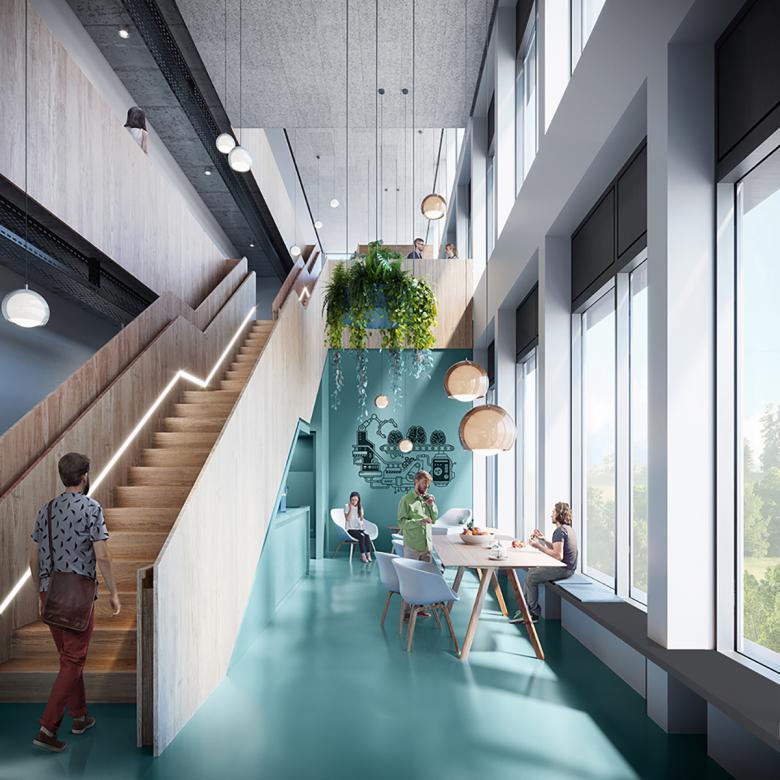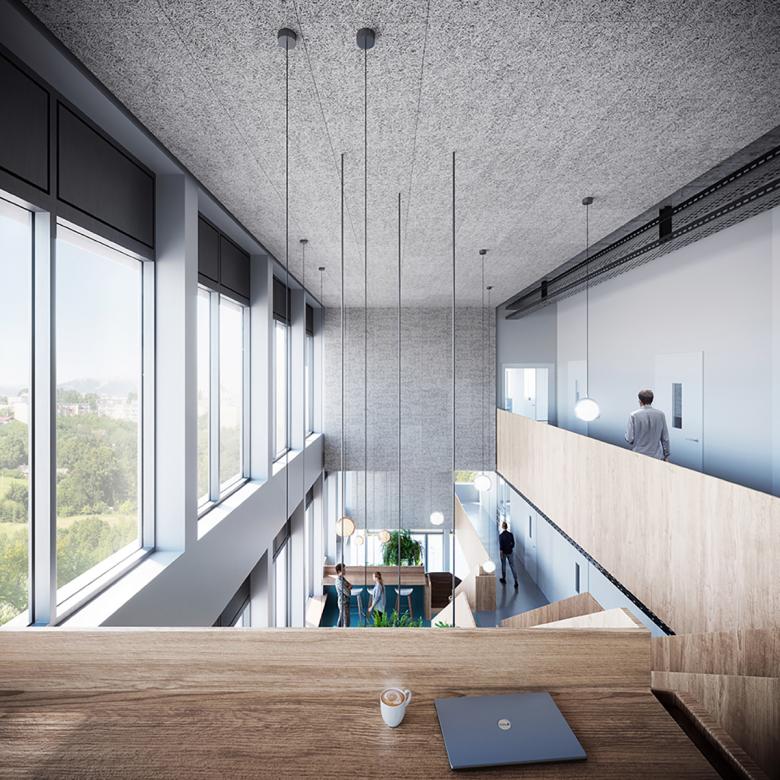Center of Polymers for Life (CPL) Würzburg
Back to Projects list- Location
- Theodor-Boveri-Weg, 97074 Würzburg, Germany
- Year
- 2024
- Fassade
- iPb Ingenieurbüro Planung Blei
- Brandschutz
- Nees Ingenieure
- LPH 6-9
- Phase68 Baumanagement
The Julius Maximilians University of Würzburg (JMU) would like to enrich its research landscape with another new building: the "Center of Polymers for Life" (CPL). The so-called "polymers for life" are intended for innovative applications in medicine. Polymers are complex molecules that are already used in many clinical applications - as bone cements, blood vessel stents or synthetic heart valves.
On the Hubland South Campus of the Julius-Maximilians-University of Würzburg, an innovation center for the research focus of biofabrication will be established. The aim of the research planned there is to further develop the link between polymer research and the innovative fields of biofabrication and biomaterials research. Experts from medicine, chemistry, physics, computer science, pharmacy and biology will jointly expand their expertise in the new building and advance additive manufacturing for use in medicine and biofabrication.
The modern working environments create the atmosphere of a 'makerspace' with flexible office workstations, cross-floor communication areas and the open laboratory landscape.
The new building is being constructed in the southern part of the Hubland South Campus of the University of Würzburg in the direct vicinity of the Chemistry Center. The four-story structure takes up the front edge of the C8 to the northwest and the Z7 internship building to form a clear urban framing of the campus.
"Innovation through communication" is facilitated in the so-called CPL on each floor by an airspace spanning floors and buildings with adjacent communication areas, supporting the further development of the novel, promising research of polymer biofabrication. The knowledge staircase starts at the entrance - the foyer - of the building and stairs up through all floors to the 3rd floor. Along the staircase, hot-desk zones, tea kitchens, libraries, lounge or workshop areas find their place and thus provide a creative space for innovations to emerge.


