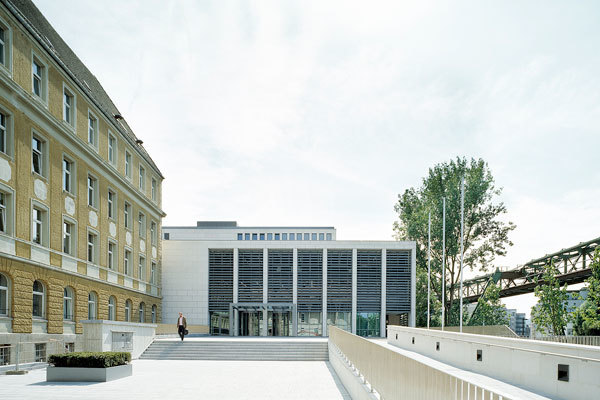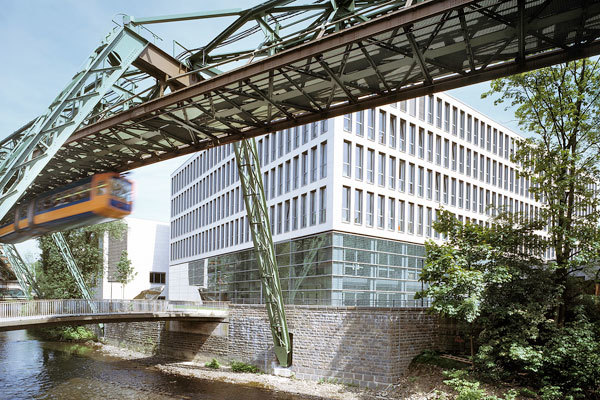Wuppertal Justice Center
Wuppertal, Germany
- Architects
- HPP Architects
- Location
- Wuppertal, Germany
- Year
- 2005
The new court building erected in the context of two historic, landmark-protected court buildings on an island in the Wupper River known as the “Island of Justice” is a work of architecture caught between history and the zeitgeist of today. The new building’s design measures up to the extraordinary urbanistic importance of its location and, in the process, the halls of justice become a transparent, citizen-oriented institution.
The demolition of the preexisting building on the site - an aluminum high-rise from the nineteen-sixties - made possible a new definition of the architectural complex on the island. Because of the special location, and in analogy to the existing Wuppertal urban structures, the new Justice Center was moved to a square that already had an identity. It is surrounded on three sides by the historical regional court, the district court, and the new building. The fourth side is defined by the Hartmannufer, the river, and the elevated rail line.
The Justice Center is divided in three areas: the new six-story building with its central access structure and the two preexisting buildings. The new structure continues the style of the traditional court building as a massive structure with a perforated façade, and with its proportionality and materiality, it provides the culmination of the building complex on the “Island of Justice.” At the same time it opens up to the surrounding urban space thanks to its two-story, glassed-in lower level.
Client
BLB NRW
GFA
25.625 sqm
Competition
1st prize 2001
Award
BDA Prize Wuppertal 2007, recognition
Related Projects
Magazine
-
Winners of the 5th Simon Architecture Prize
3 days ago
-
2024, The Year in …
5 days ago
-
Raising the (White) Bar
6 days ago
-
Architects Building Laws
1 week ago

