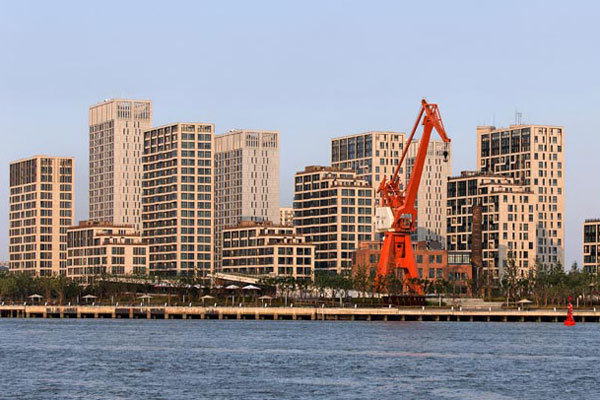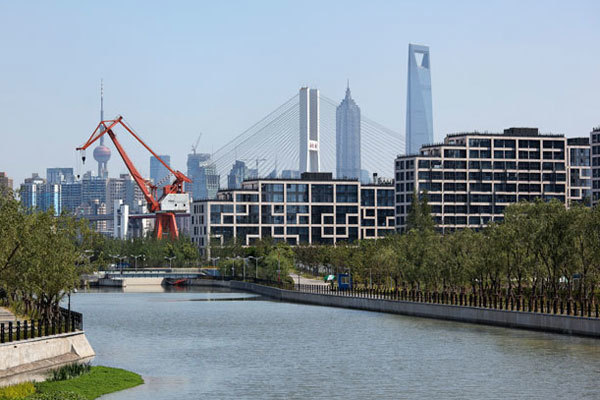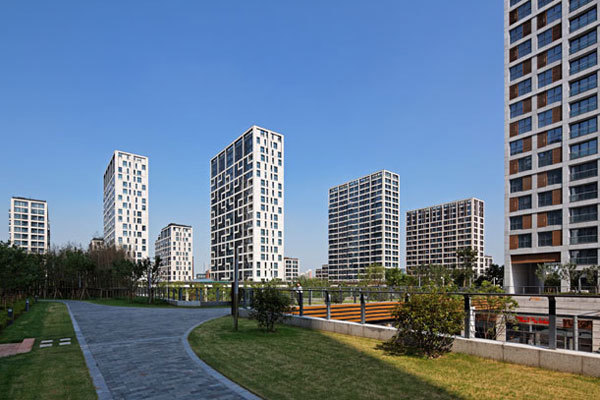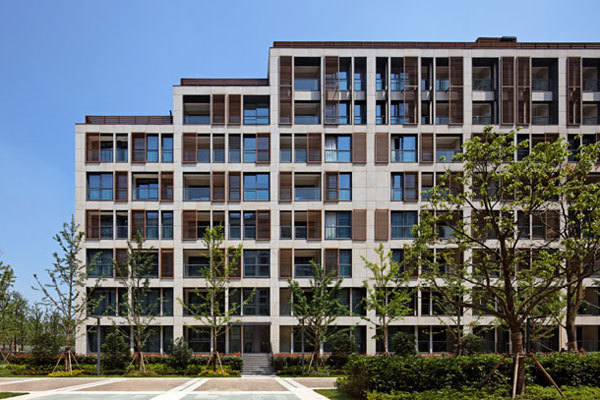World Expo Village
Shanghai, China
- Collective Housing + Multiple Houses
- Apartment Buildings
- Mixed Use
- Parks + Open Spaces
- Office Buildings
- Landscape Architecture
- Plazas
- Architects
- HPP Architects
- Location
- Shanghai, China
- Year
- 2010
The World Expo Village was built for the world’s fair in Shanghai on a planning area of forty-four hectares in the northeast part of the Pudong district. The master plan, which was awarded the first prize in an international competition, will be implemented in 2010 as one of the significant building projects of the EXPO. The new district on the bank of the Huang Pu is an exceptional example of one of the great tasks faced by modern urban planning: the sustainable conversion of preexisting inner-city industrial waste land into lively, urbane city district. With this fact underlying the project, hotels and apartment buildings, as well as retail, cultural, and recreation facilities, will be realized in a multi-layered use structure. The modular concepts employed facilitate the construction of apartment units ranging from 30 to 250 square meters.
Client
EXPO Land
GFA
700.000 m²
Completion Date
2010
International Competition
1st prize 2006
Related Projects
Magazine
-
Winners of the 5th Simon Architecture Prize
4 days ago
-
2024, The Year in …
5 days ago
-
Raising the (White) Bar
6 days ago
-
Architects Building Laws
1 week ago



