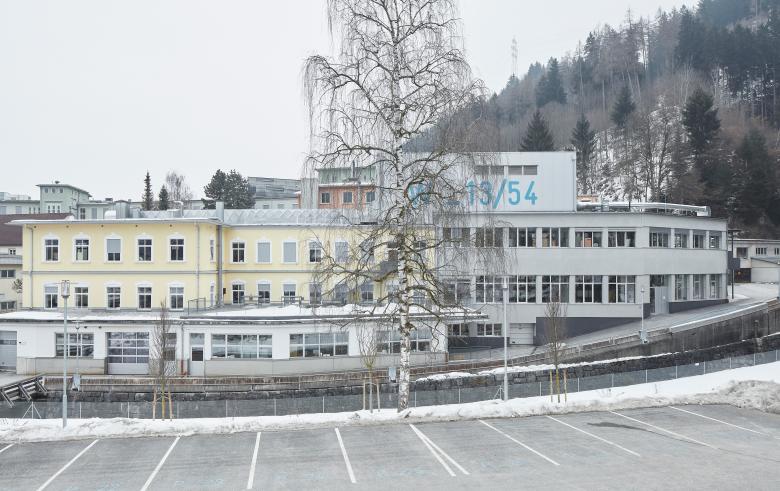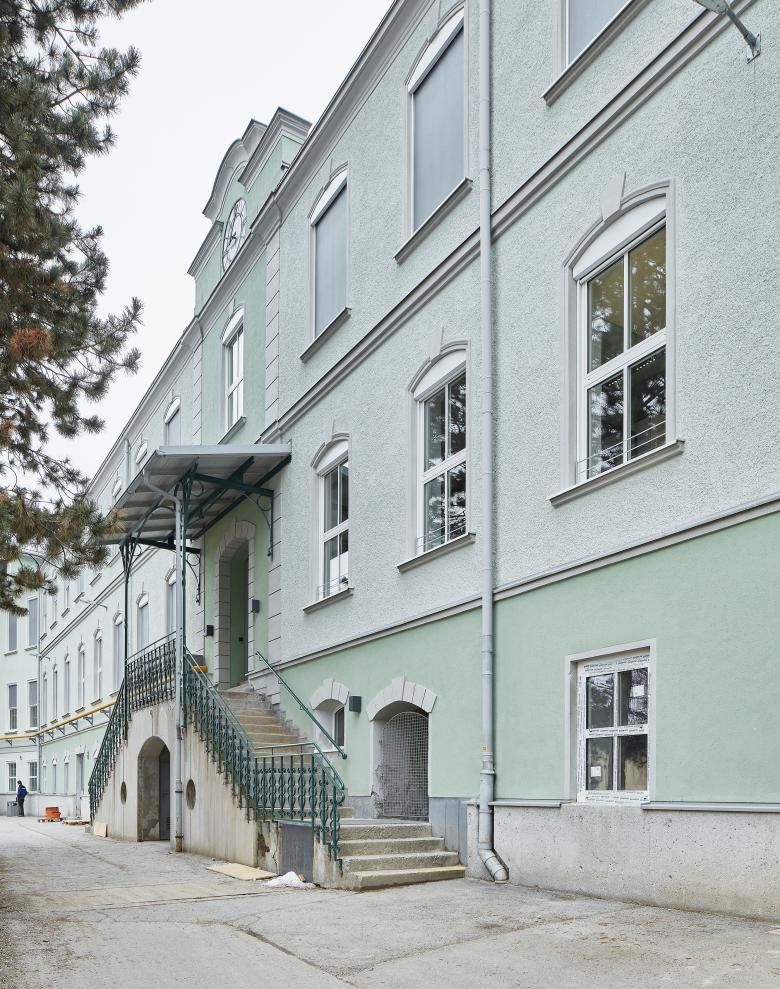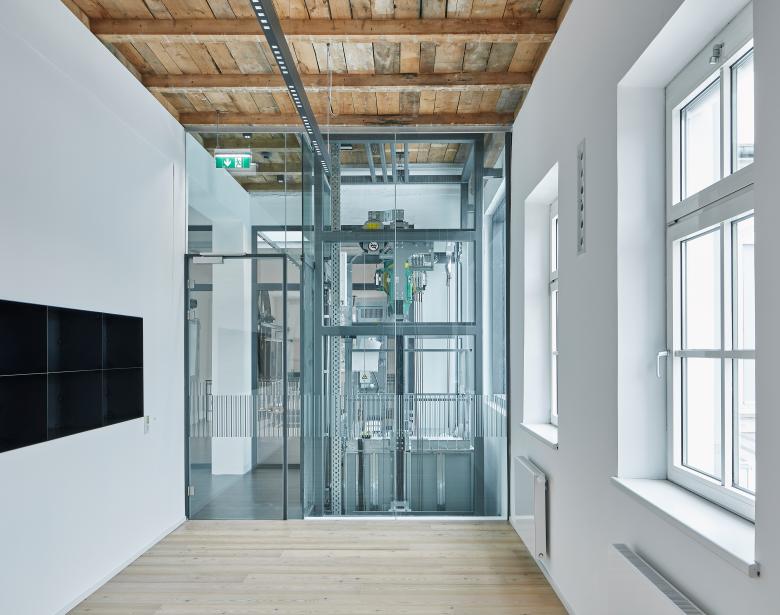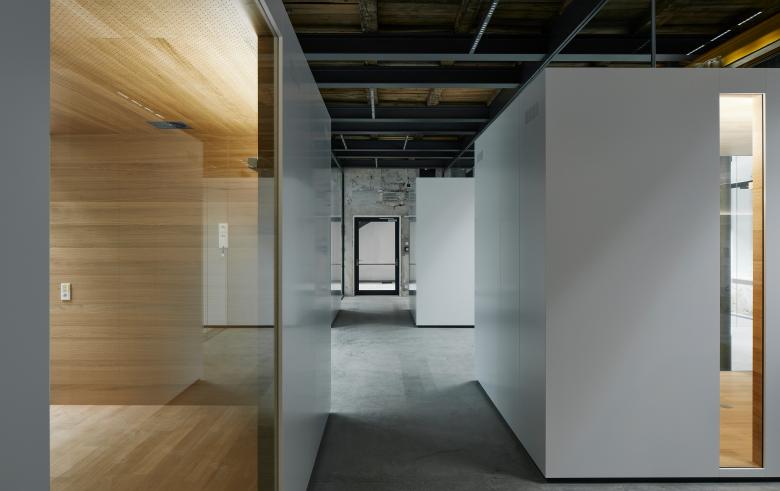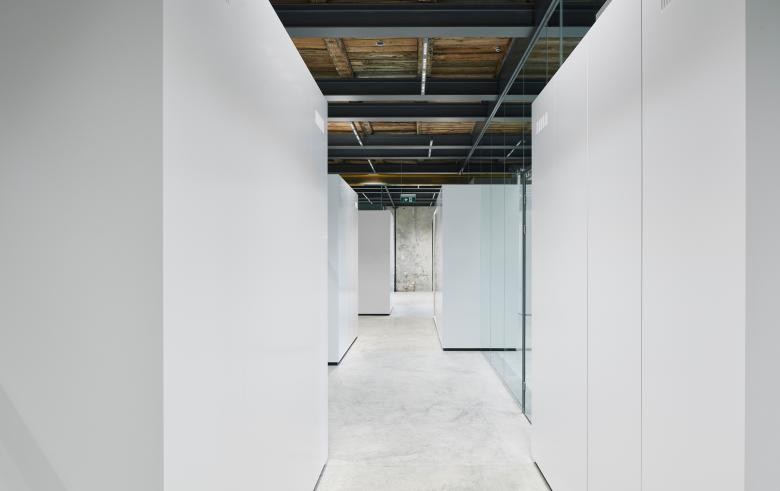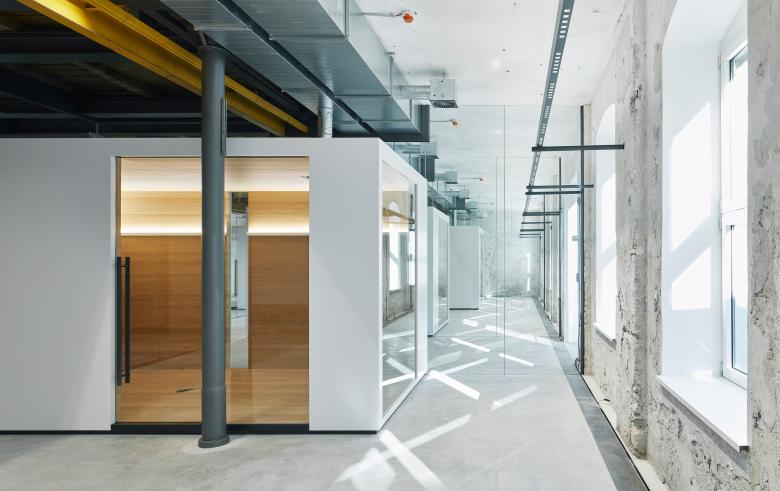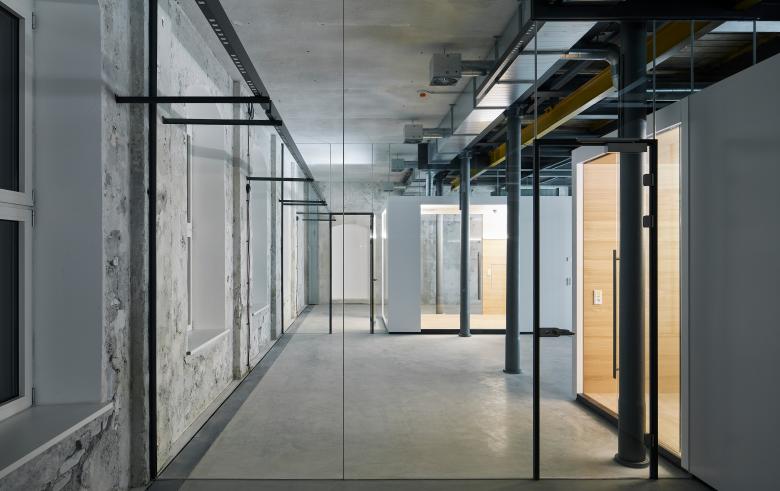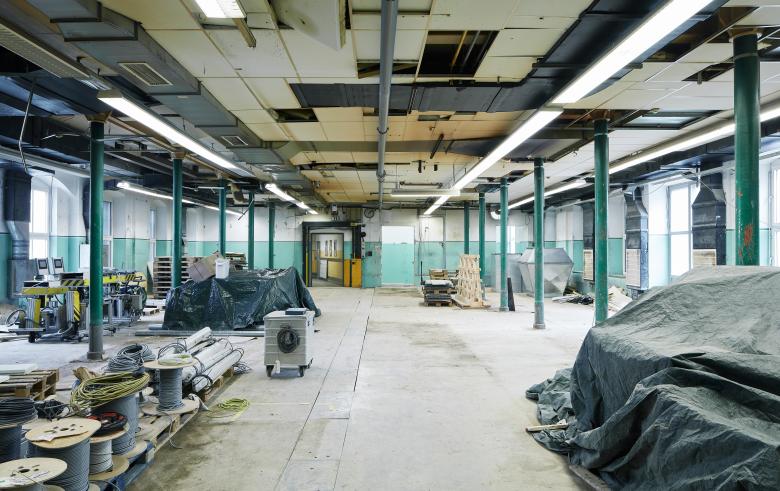Workshops Wattens
Wattens, Austria
- Architects
- obermoser + partner architekten zt gmbh
- Location
- Wattens, Austria
- Year
- 2018
- Client
- Daniel Swarovski
- Team
- Johann Obermoser, Hanno Schlögl, Thomas gasser, Hanspeter Freisinger, Lukas Trenkwalder, Harald Brutscher - Visualisierungen
- Engineering
- ZSZ Ingenieure ZT GmbH, Innsbruck
- Lightning
- Bartenbach GmbH, Aldrans
- Technical and electrical building equipment
- Ingenieurbüro Kainz PlanungsGmbh, Innsbruck
1st extension
The Destination Wattens Company for Regional Development, a public/private partnership between the Daniel Swarovski KG and the Market Town Wattens, inaugurated in 2015 in the former Swarovski factory compound “Werk 2”, an international centre for founders and start-up companies. The project is named “Werkstaette Wattens”. Due to an increasing demand, in 2017 begun the first adaption, the second one followed in 2019.
The building 6, built in 1906, carries typical elements of early industrial architecture around the turn of the century. Behind a palazzo-like façade with an outside access stair, a central indoor distribution staircase gave way to four “polishing workshops”. Steel beams and cement-vaults carry stairwells and platforms, cast-iron columns and wooden ceilings define the character of the “polishing workshops”. Over the years, the clear structure and the simple spatial sequence had vanished. The design´s aim has been willing to regain the original structure, bring back to light original spatial sequences and to add clearly distinctive new elements.
Public Areas
The staircase shell - floor, walls, ceiling - has been renovated. Stairwells and platforms have been brought back to their original state. Natural light exposure has been restored after demolishing hollow walls and claddings.
Polishing Workshop
In the “polishing workshop”, floor, walls and the ceiling-structure have been kept in their original condition, with few marginal measures for adaptation purposes.
Large-size glass walls separate the new office units, each equipped with a wooden box as “retreat area”. Each box-unit inside is cladded with oak-panels while the outer shell is coated with white polished varnish. A clear contrast emerges between the open space, kept raw as “original shell”, and the new “built-in elements”.
Wooden boxes and glass walls define a meandering circulation zone, a subtle sequence of spatial widening and narrowing leading to a common kitchenette with adjacent outdoor terrace. Two “light-beams” provide office spaces with direct and indirect light, their components extending on both sides of the room over the complete length. Few “light-beams” have been added to the existing ceiling’s structure.
Workshops and serving spaces
On the ground floor, rooms have been adapted to house workshop-units. For all occupants of the “Werkstaette Wattens” further additions have been a new wheelchair ramp, storage areas and showers.
Related Projects
Magazine
-
Winners of the 5th Simon Architecture Prize
3 days ago
-
2024, The Year in …
5 days ago
-
Raising the (White) Bar
5 days ago
-
Architects Building Laws
1 week ago
