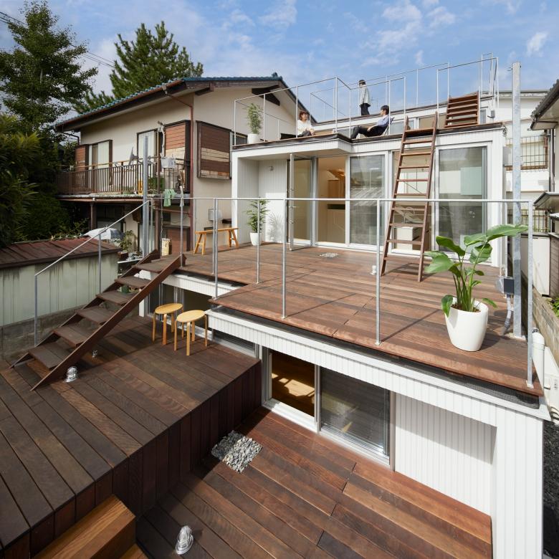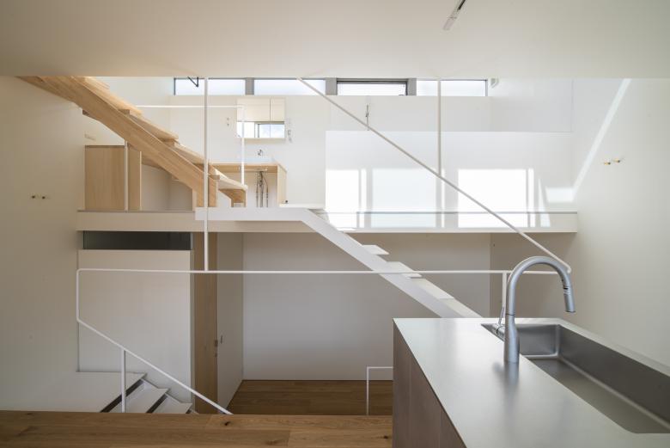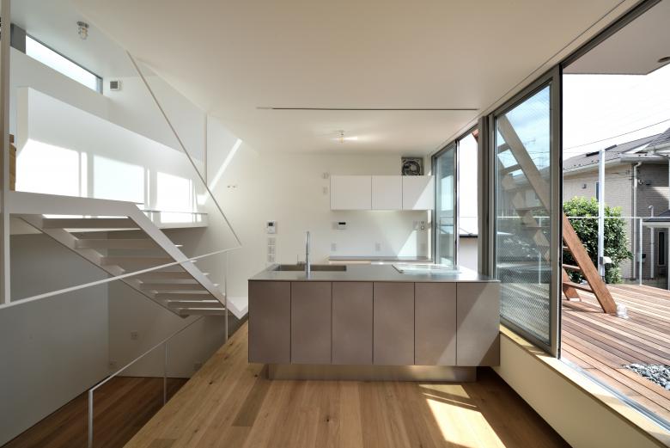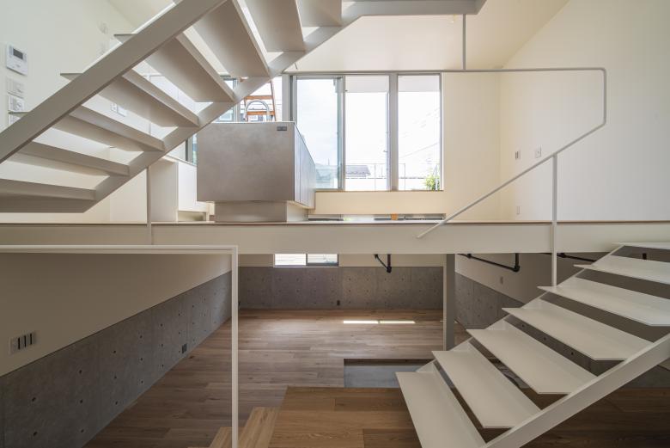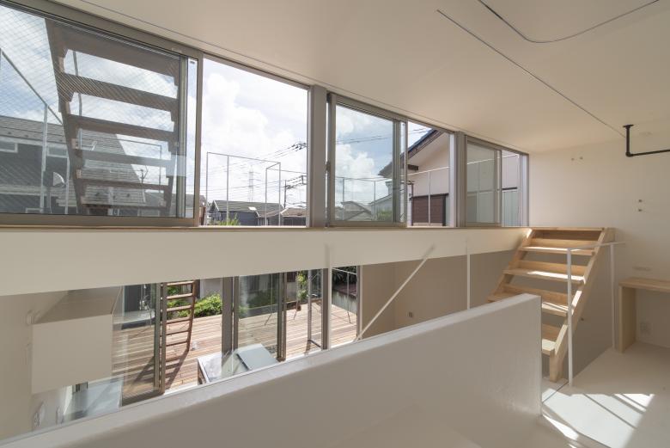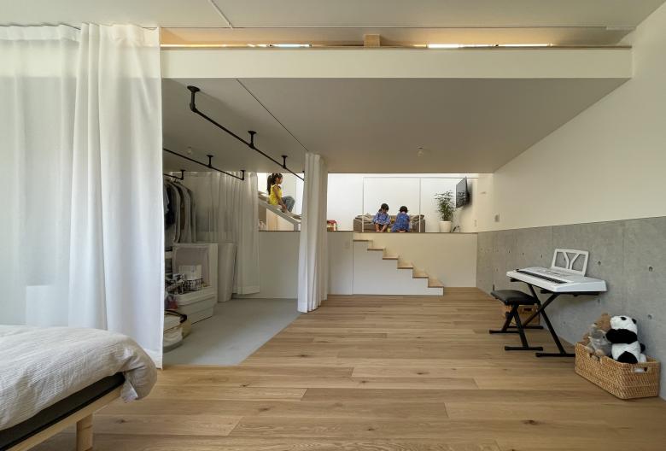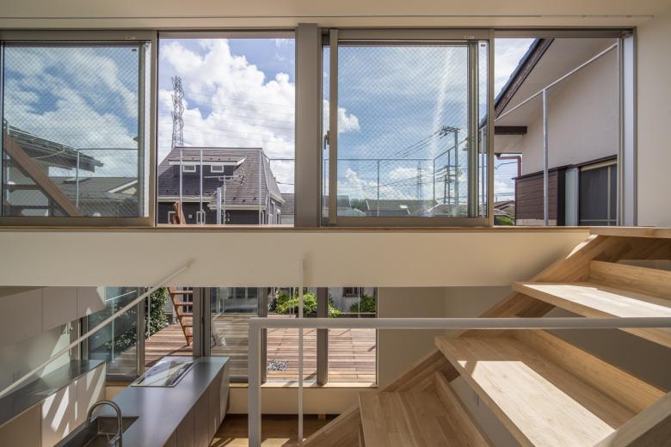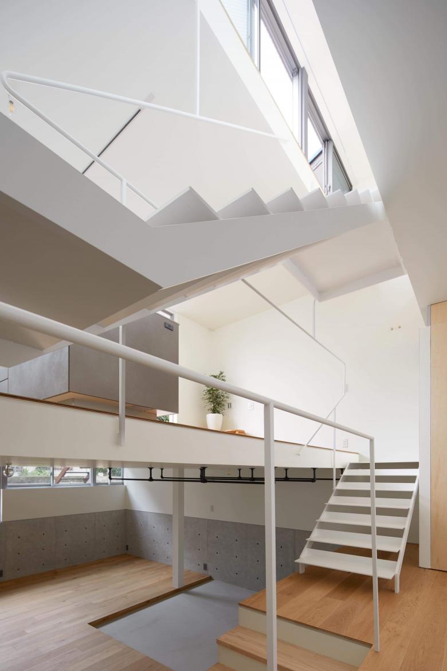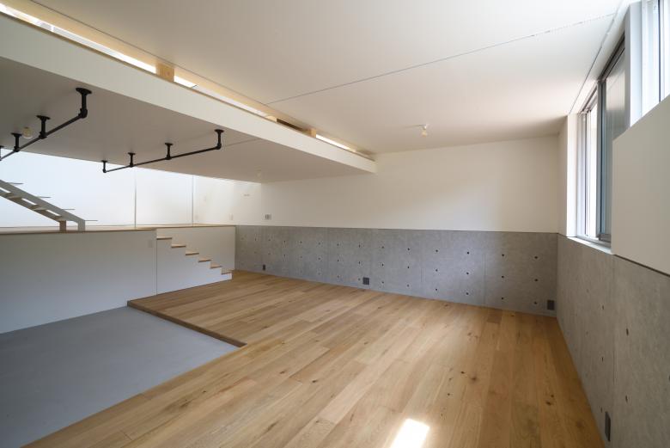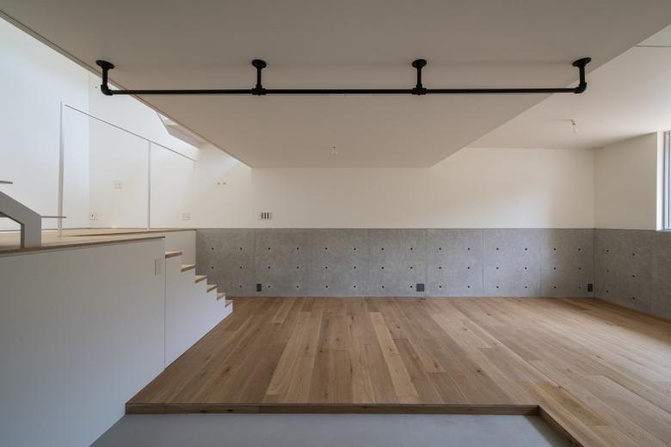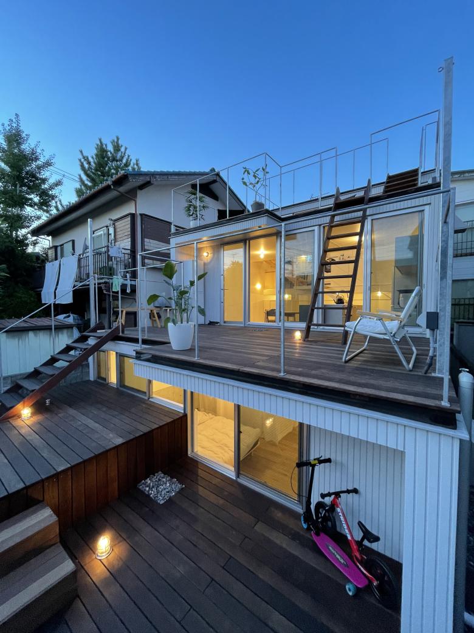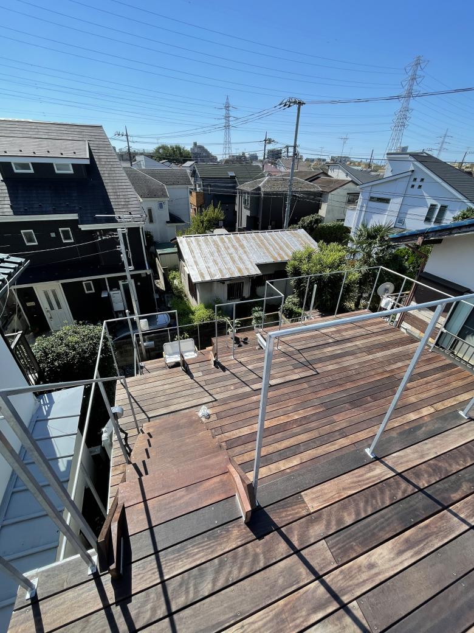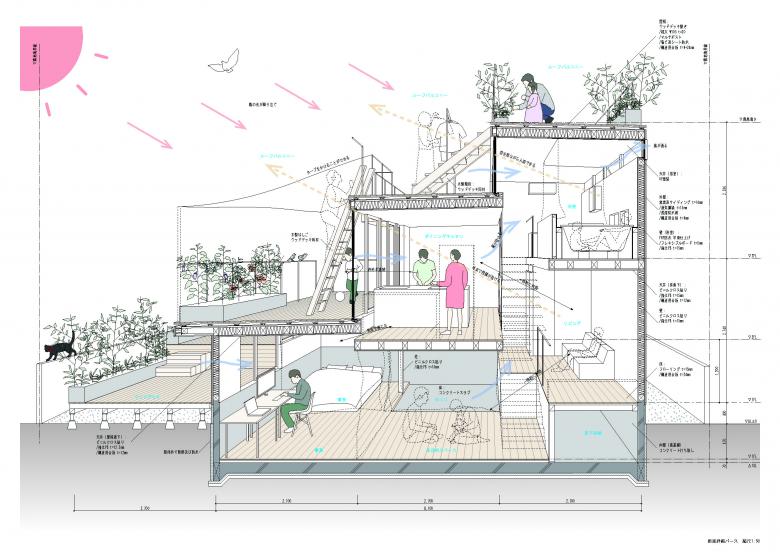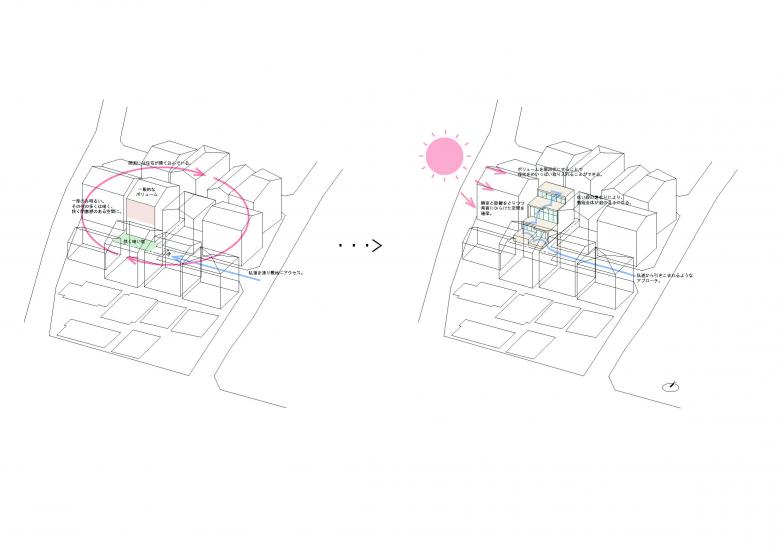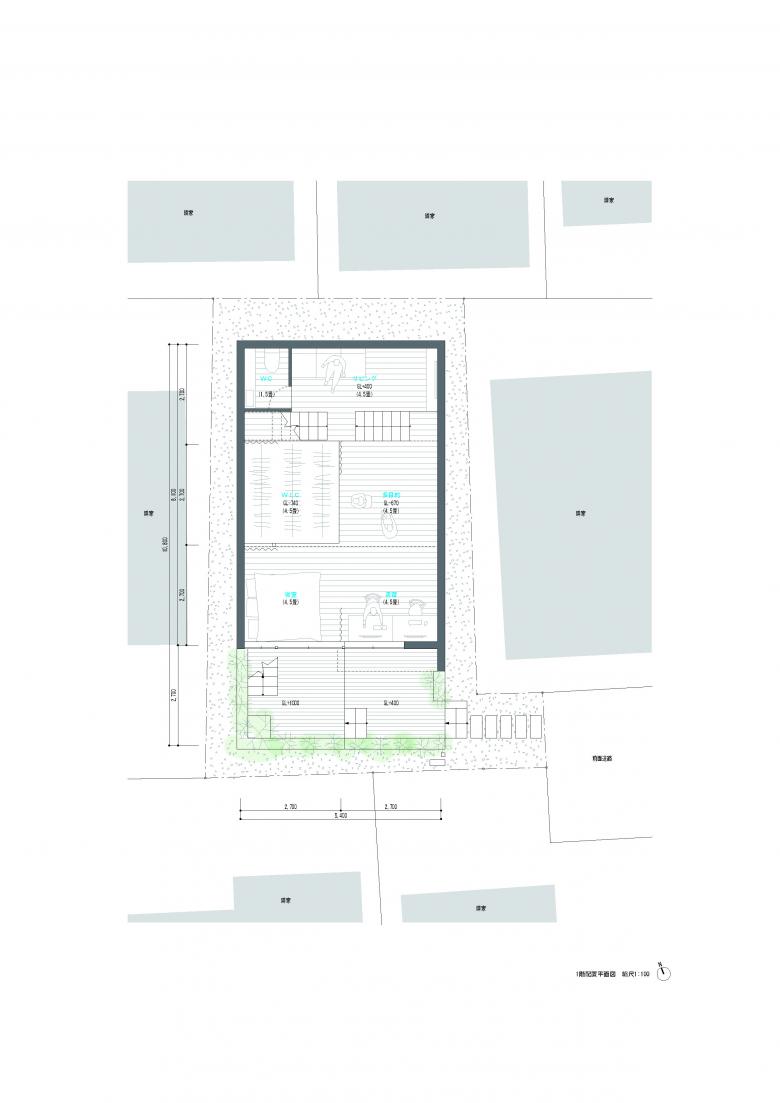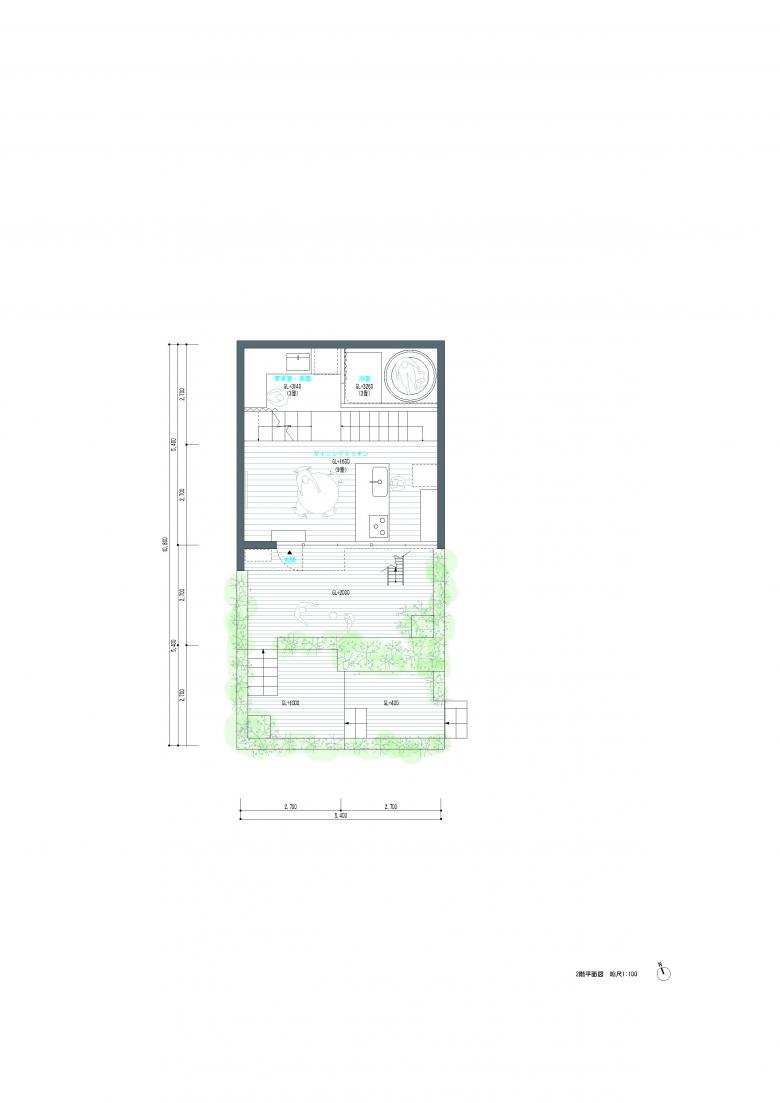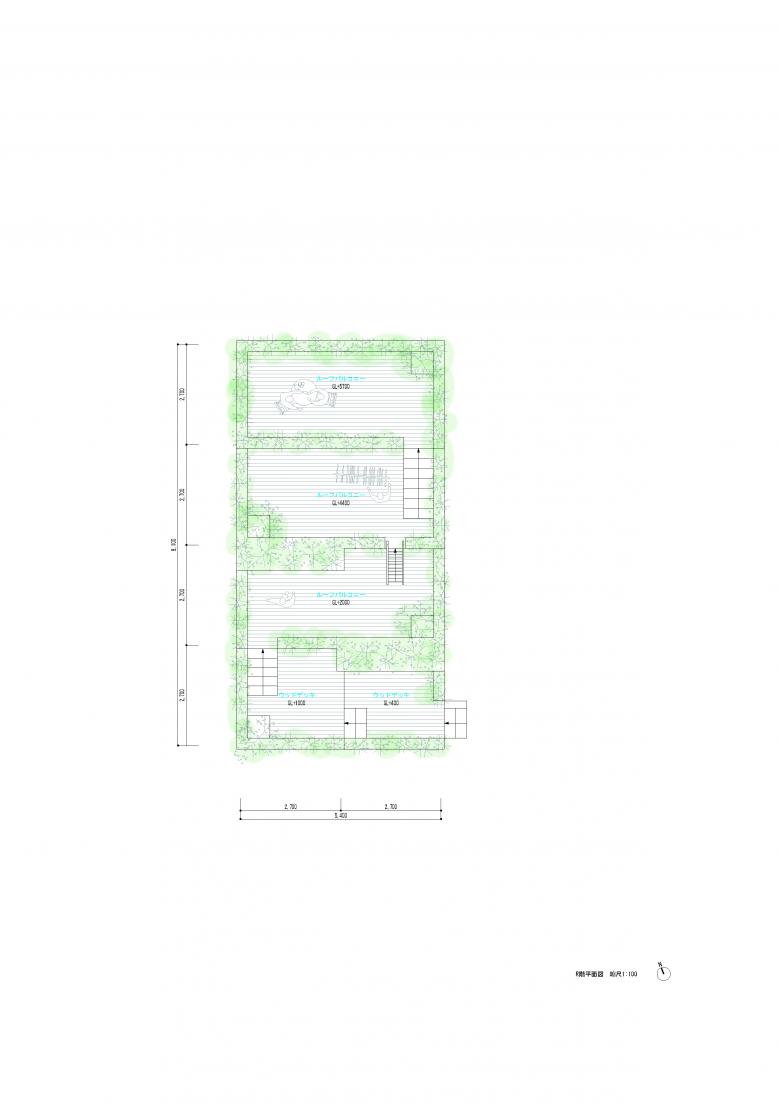Step Garden House
Japan
- Architects
- Niji Architects
- Location
- Japan
- Year
- 2022
The terraced gardens create the city hills
We wanted to create a house that would allow the entire site to be bathed in sunlight even in the dense residential area .
It is a flagpole land with a width of only 2m, and the area is small, so the building coverage ratio and floor area ratio are severe.The surrounding area is crowded with houses, so it is not possible to expect light and ventilation.
Even if a building is built as large as possible on a small site, the remaining garden may become a narrow and dark garden.
Therefore, in order to catch the sunlight on the entire surface, we made a stepped volume that gradually sets back toward the north, and planned to make the whole of it a garden-like.
When you enter the site, the wooden deck garden continues to the top roof while changing the level like a stepped hill.
The first floor is semi-basement and the entrance is on the second floor, so when you go through the approach, you are already on the wooden deck above the first floor.
The interior is a skip floor so that the rhythms of the outer steps are connected as they are, so that the inner and outer step are close to each other.
Sunlight received by the entire house shines through the gaps in the interior skip floors to the lower floors.There are stairs and ladders everywhere, so you can come and go freely from outside and inside.The wooden decks on each level are used to extend the function of the floors in the adjacent rooms, and some of them become living rooms, dining rooms, workplaces, places to dry laundry, and places to grow vegetables.
All the wooden decks connected from the approach are places to spend time in the same way as indoors, and you can feel the infinite expanse beyond the actual area. Indeed, the entire site becomes a garden and a house.
In the last few years of the COVID-19 pandemic, I feel that the awareness of how to live at home has changed greatly.
What they all have in common is that the way they use their homes changes depending on the time of day, that it is necessary to maintain an appropriate sense of distance between family members who are together 24/7, and that they enjoy life at home.
“Step Garden House” is also a house that I received a request for design after entering the COVID-19 pandemic.
The site is a flagpole land and is surrounded by houses, but by making the building a stepped volume and leaving a gap from the neighboring land, an appropriate sense of distance with the surroundings is created.
The stepped wooden deck garden connects the inside and outside of the house so that you can enjoy the site to the fullest.
We believe that the stepped shape will be one of the answers to the new demands post covid-19 in densely populated residential areas.
Related Projects
Magazine
-
Winners of the 5th Simon Architecture Prize
4 days ago
-
2024, The Year in …
5 days ago
-
Raising the (White) Bar
6 days ago
-
Architects Building Laws
1 week ago
