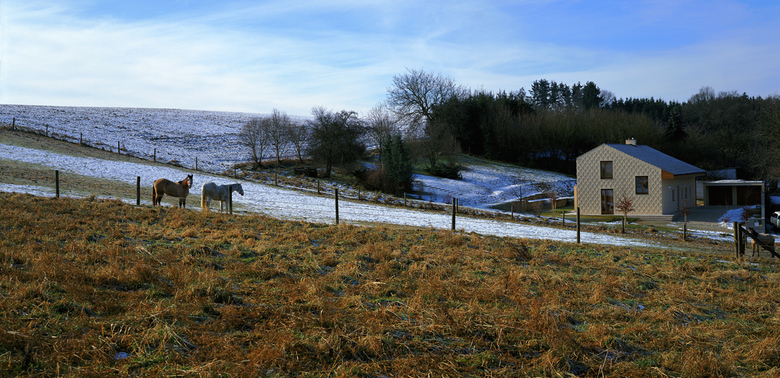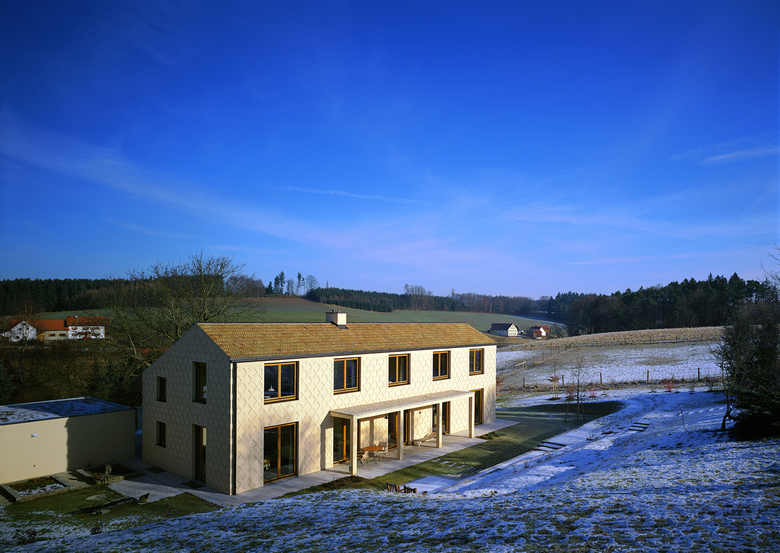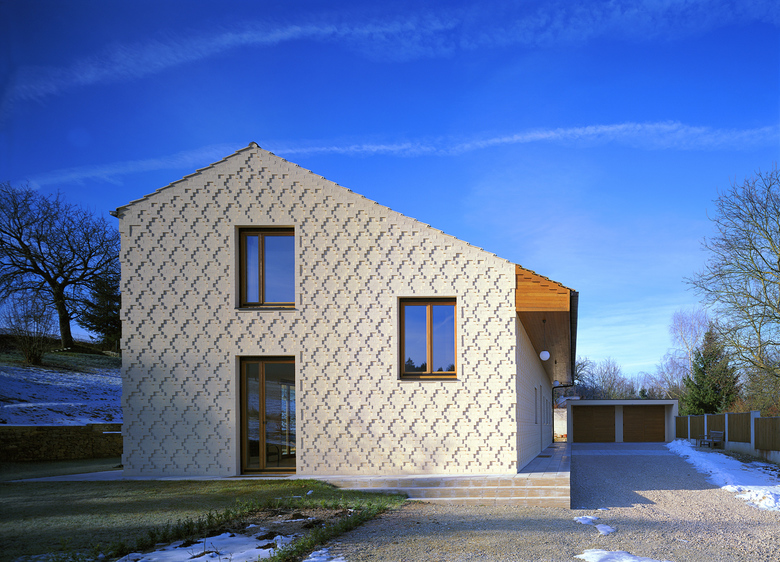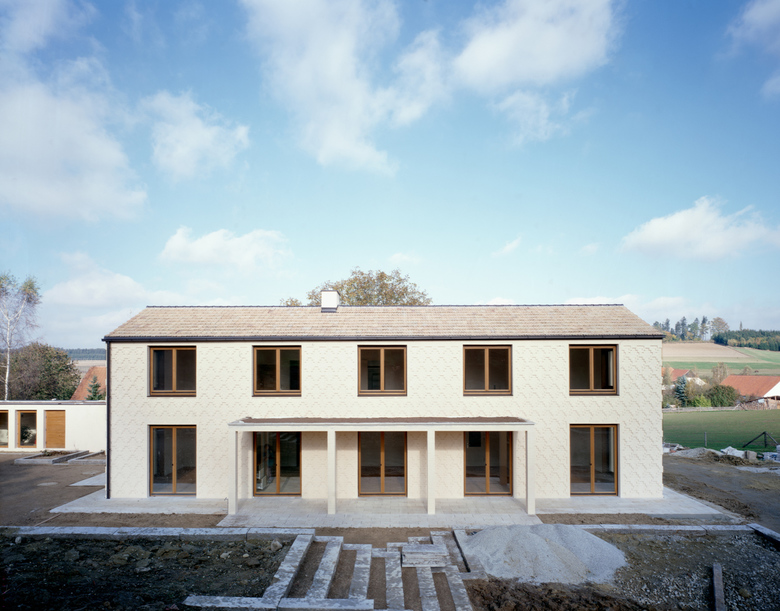Single familiy house in Aggstall
Aggstall, Germany
The site was previously occupied by a run-down property made up of a variety of extensions. This was to be replaced by a detached house providing about 300 sq m of living area. The plot is on the outskirts of the hamlet. The planning authorities insisted that the original ridge height and ground dimensions of the old building were to be retained unchanged. The ridge line was shifted southwards to ensure good natural lighting upstairs on the garden side. This made it possible to keep the ridge height the same and build two storeys of an adequate height. The result was an asymmetrical saddleback roof, borrowing from customary local typologies in that it is higher on one side than the other.
The building is a solid structure in vertical cavity bricks with a porous front shell of full bricks. All the interior surfaces are plaster-rendered. The solid structural approach continues in the roof: a high-insulation ventilated roof was mounted on the prefabricated sloping roof. Second-hand natural tiles in a yellowish colour were used for the roof covering, corresponding with the colour of the facade grout coat.
The ground plan of the building consists essentially of approximately equal individual rooms arranged along the access zones. The house is built on a continuous base of Eichstätt calcareous sandstone. It divides the plot into a garden side and an entrance side with garage and driveway.
The exterior facade reflects the irregularity and the play of light produced by traditional rendered masonry surfaces. The intention was to find a surface that would impose a geometrical pattern on the traditional random effects, making the system viable for manufacture. The facade was covered with a corn-yellow plaster grout coat. This colour is repeated in the roof and base.
- Architects
- Hild und K
- Location
- Aggstall, Germany
- Year
- 2000
- Client
- privat
- Team
- Andreas Hild, Dionys Ottl








