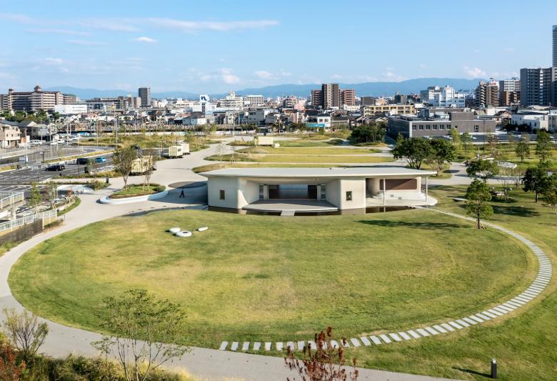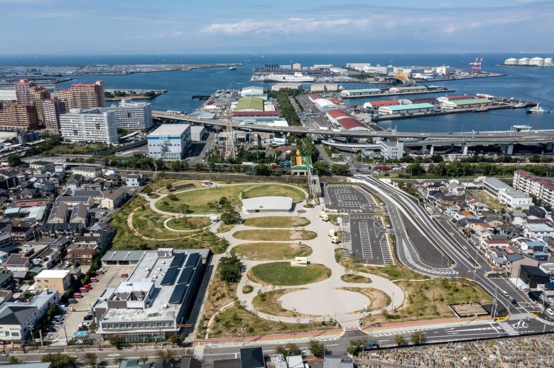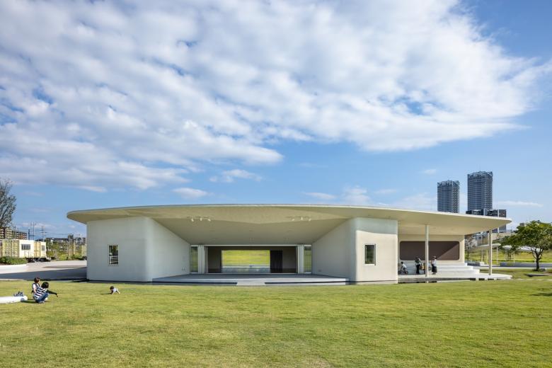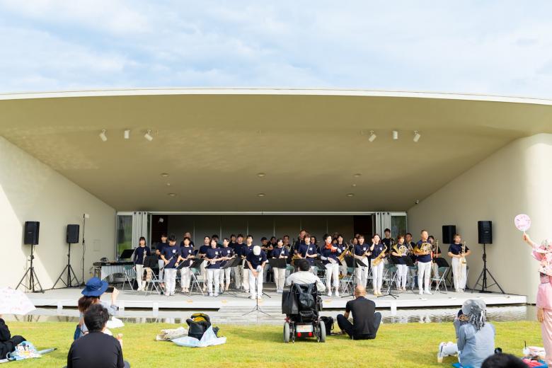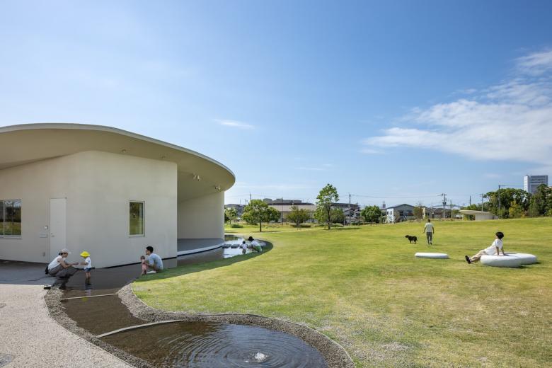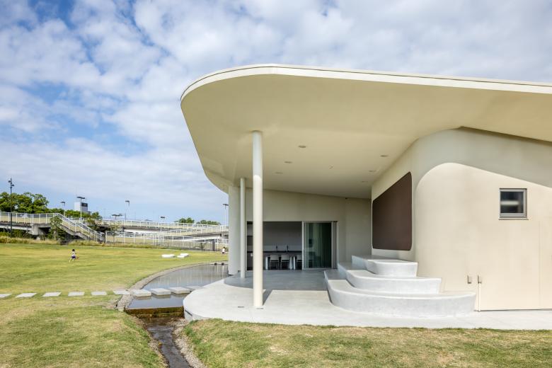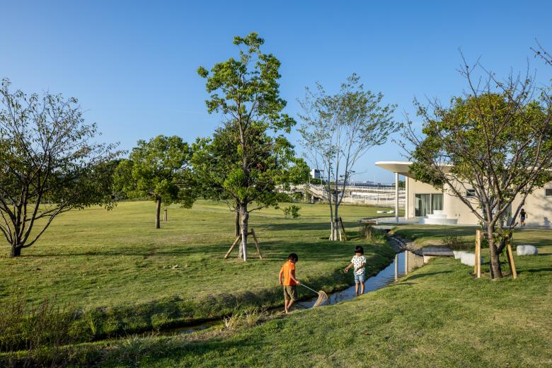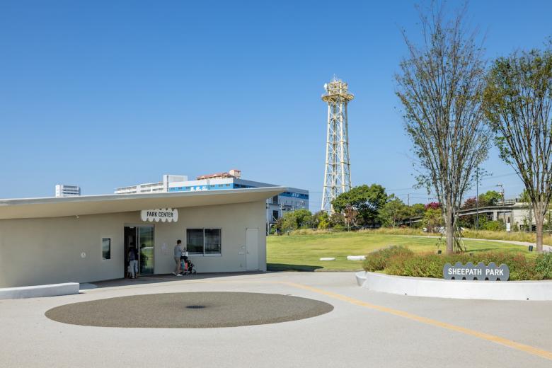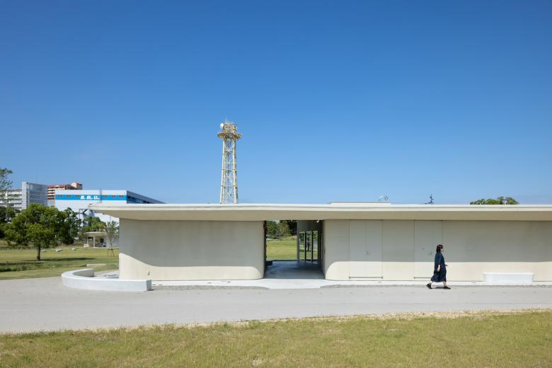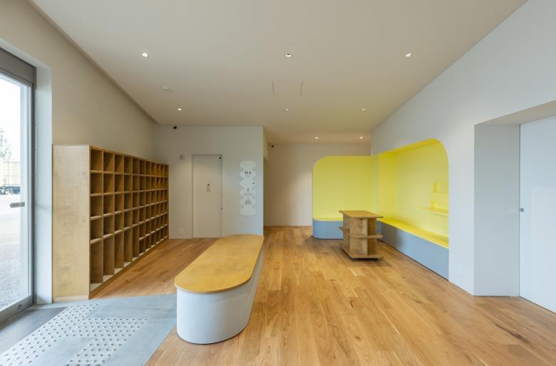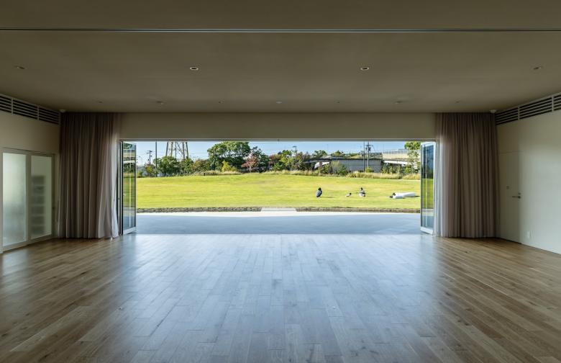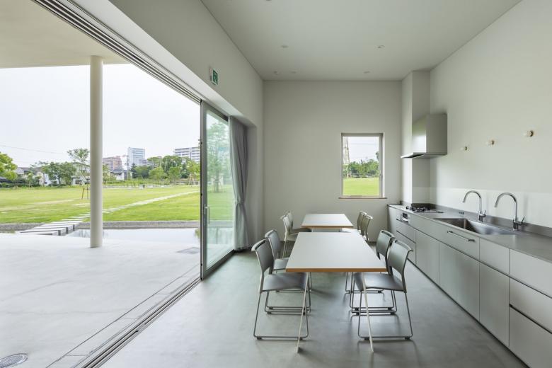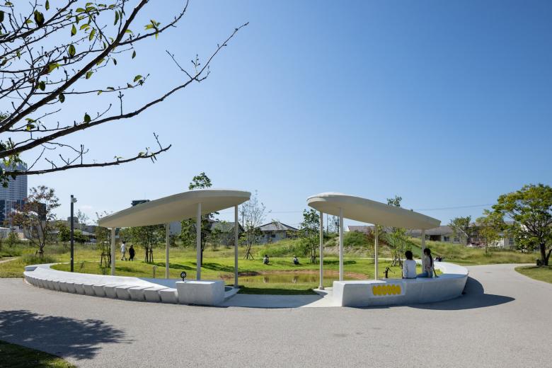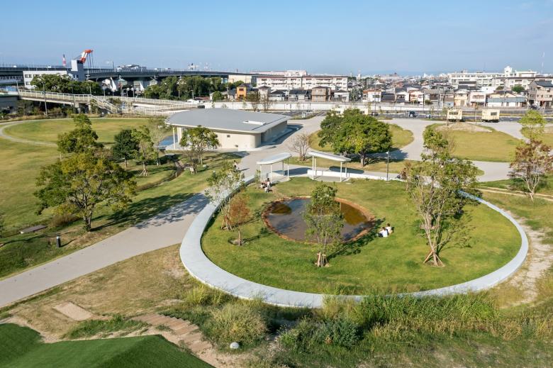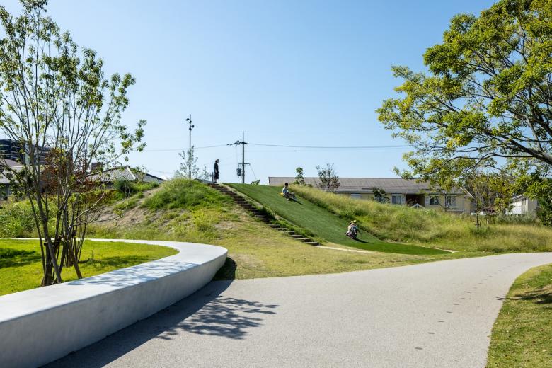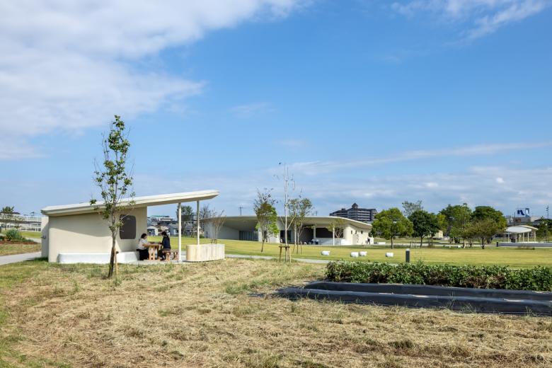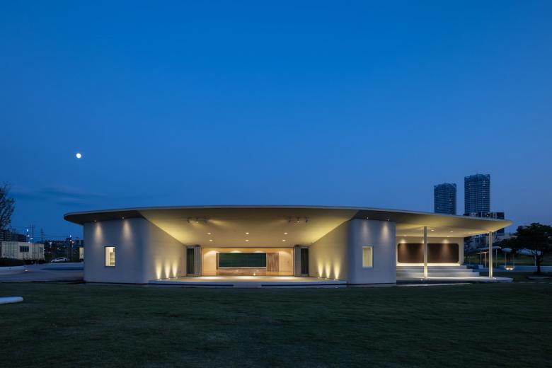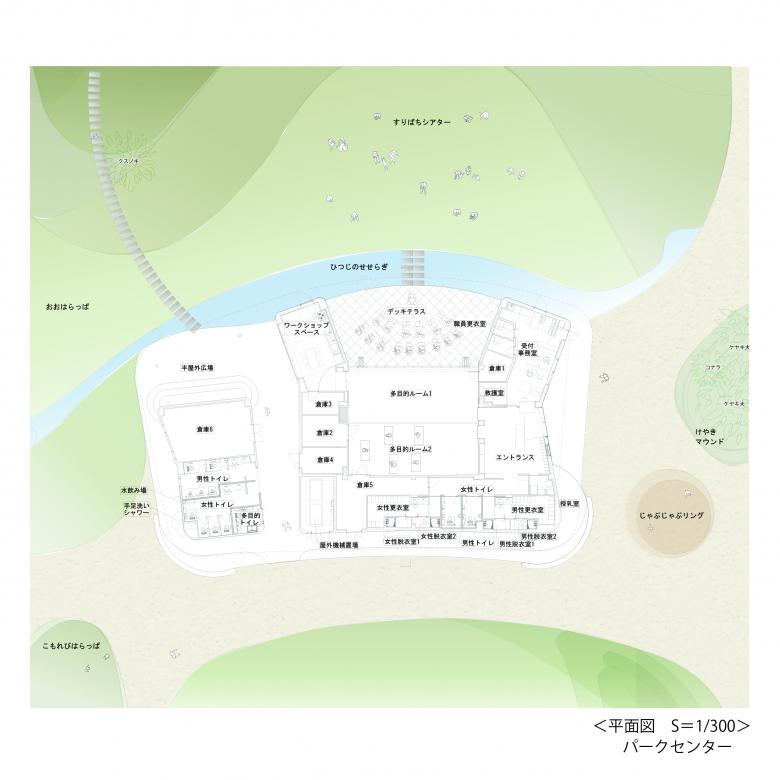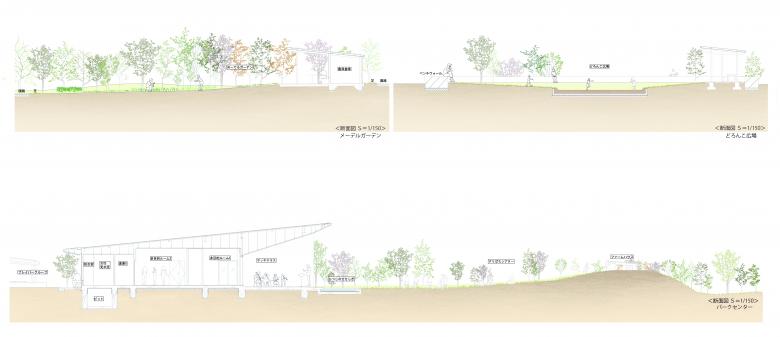Sheepath Park
Izumiotsu, Osaka, Japan
- Architects
- Geo-Graphic Design Lab.
- Location
- Izumiotsu, Osaka, Japan
- Year
- 2023
- Client
- 泉大津市
- Architect
- Ryokukei×E-DESIGN×GEO-GRAPHIC DESIGN LAB.
- Constructor
- TSUCHIYA CORPORATION
- Landscape Design
- Landscape Design E-DESIGN / Ryokukei
- Graphic Design
- Graphic Design UMA / design farm
A landscape that serves as a conduit between users and their surroundings, functioning as a receptacle for diverse activities – The zoning of the landscape is designed with a focus on the relationship between the Lawn Square and the Park Center, as well as how the park center interacts with its surrounding environment, emphasizing the manner in which it opens up. The design takes into consideration the potential for events like music festivals on the terrace of the Park Center. By orienting the terrace towards the northwest, facing the Osaka Rinkai Line and the Hanshin Expressway, any loud sounds produced during events are mitigated by the white noise from the traffic on the expressway. The roof of the Park Center's terrace is designed with consideration for its role as a sound reflector.
By integrating architecture and landscaping, the sloping lawn of "Theater Lawn" becomes a cozy spot akin to Siena's Campo square on a daily basis, and during events, it transforms into a place where one can enjoy music while picnicking. By creating undulations such as those found in "Berry Forest" and "Sheepath Mountain," we are considering noise, sightlines, and pathways concerning the residential areas around the southwestern perimeter of the site. This undulation creates spaces for people to engage under the shade of the tall trees planted there, acting as vessels to contain activities. Simultaneously, by limiting the height variation to a maximum of about 1.2 meters, activities within these "vessels" are partially obscured from the pedestrian's line of sight, enhancing the sense of place inherent in these "vessels." We are also utilizing existing well water for activities in such as ‘Woolly Stream’ and ‘Play Ring.’ In the summer, we create new activities by turning them into children's water play areas.
The Park Center, integrated with the landscape and open to both indoor and outdoor environments – The park center is designed to be integrated with the landscape of the park, both in its form and as a receptacle for activities. From the "multipurpose room" and "workshop space" to the terrace serving as a semi-outdoor plaza, and further to the outdoor "Theater Lawn", the park center is designed with a configuration that seamlessly connects indoor spaces to outdoor areas. This design allows for various possibilities depending on the users' needs, enabling them to tune the environment according to their preferences.
The Multipurpose Room, with its movable partitions, not only adjusts the scale of the space but also manages the relationship between indoor and outdoor areas, making it available for integrated use with the park depending on the users and programs. Furthermore, based on workshops and feedback sessions, the area size and number of warehouses to be used as equipment storage areas to support various activities in the park, as well as the rest area for green space management personnel, were determined. Since the park can be accessed from three directions - Sakura Entrance, Park Entrance, and Garden Entrance, Park Center has front-facing features from all angles, eliminating any designated rear side in its design. The curved roof, echoing the curves and undulations of the landscape, is inclined to be higher on the side facing the Theatre Lawn, under which the main volume and the toilet + warehouse volume are separately placed.
Farm House for the local community – The Farm House is comprised of the combination of the warehouse and semi-outdoor space. The warehouse functions as the tool storage for the Medele Community Garden, while the semi-outdoor space not only provides the gathering area for users of the Medele Community Garden but also includes the large roofed semi-outdoor space with Raised Beds where wheelchair users can engage in farming activities. This aspect also reflects the opinions of wheelchair users who participated in the workshop. The semi-outdoor space is designed to open up to park users walking along the garden paths. Vegetables grown here can be washed off the soil at the sink next to the warehouse, cooked in the "Workshop Space" of the Park Center, and can be enjoyed together with everyone.
Play Park Roof serving as both the gate to the Play Ring and resting place
The Play Ring near the Park Center is enclosed by bench walls, providing a space for enjoying muddy play. The Play Park Roof located at the entrance of this space not only provides the shaded resting area for parents while watching their children play but also serves as the gate to the Play Ring. Children who get muddy can use the outdoor showers at the foot-washing area of the Park Center, showing how the entire park is interconnected to support community activities.
Related Projects
Magazine
-
Winners of the 5th Simon Architecture Prize
3 days ago
-
2024, The Year in …
4 days ago
-
Raising the (White) Bar
5 days ago
-
Architects Building Laws
1 week ago
