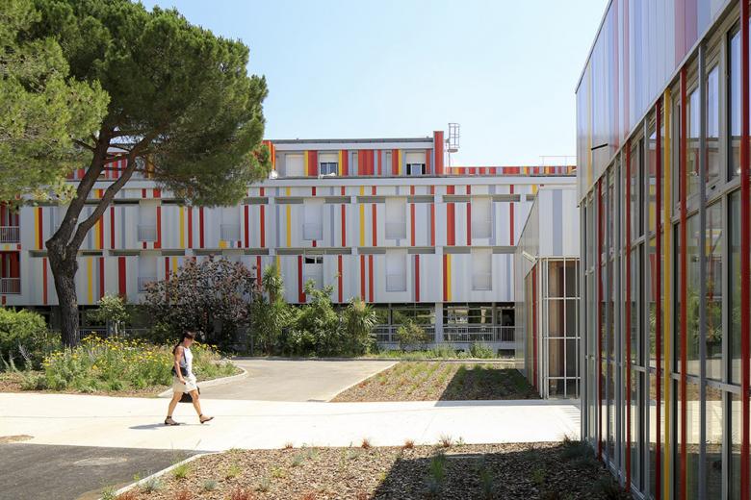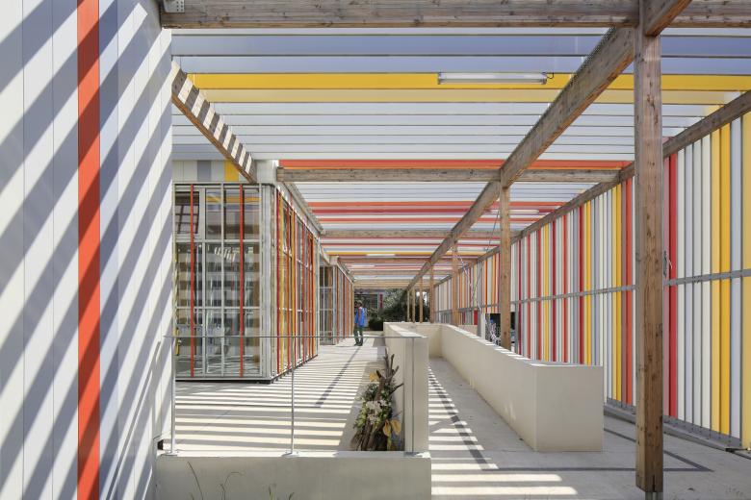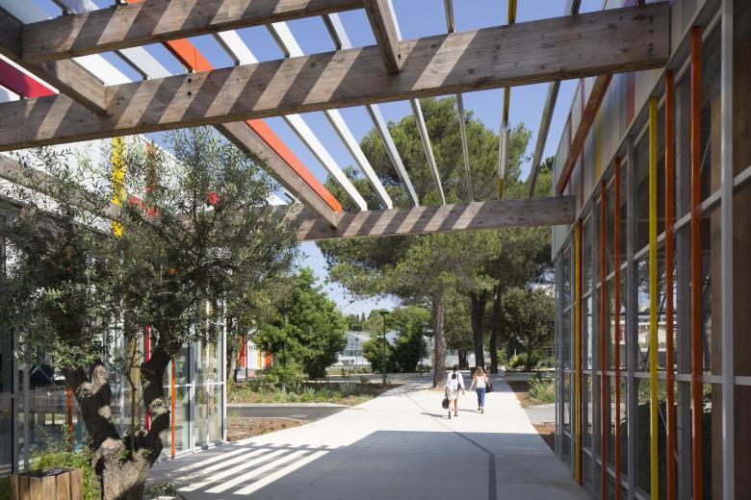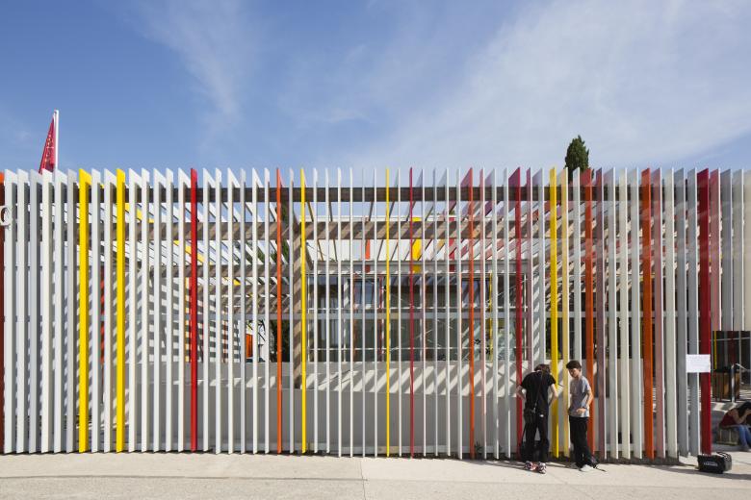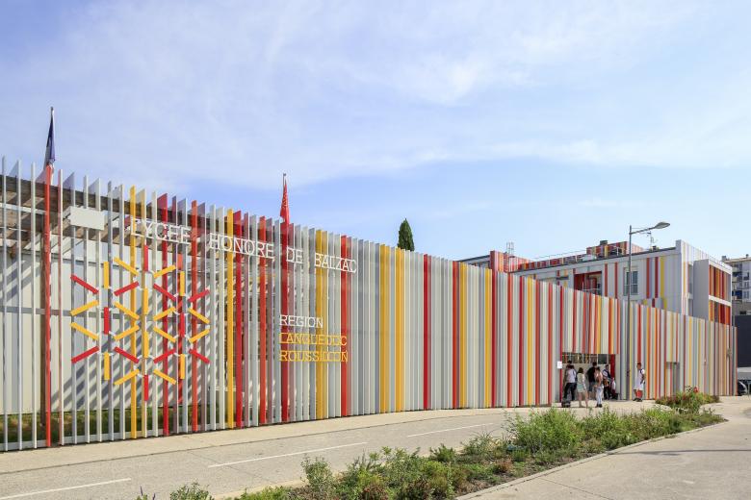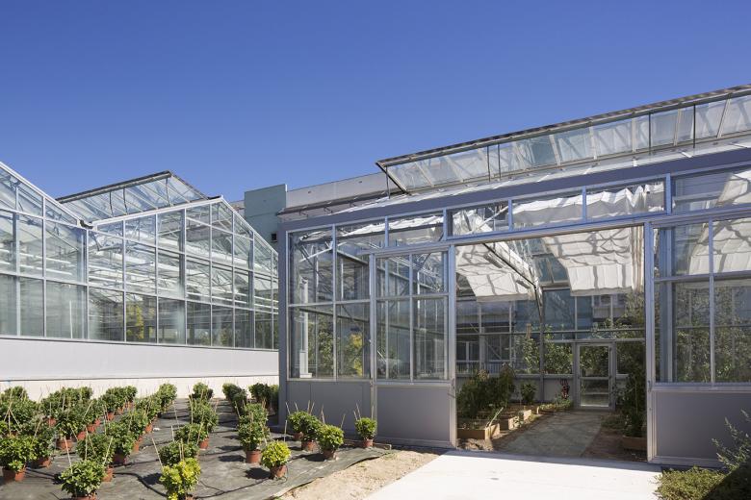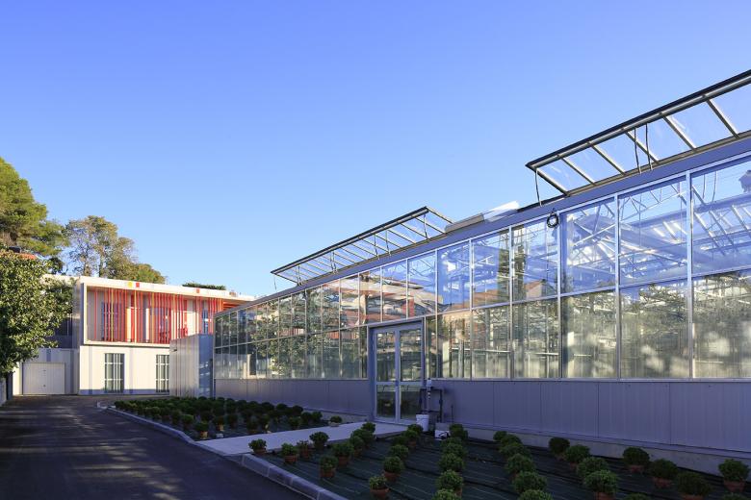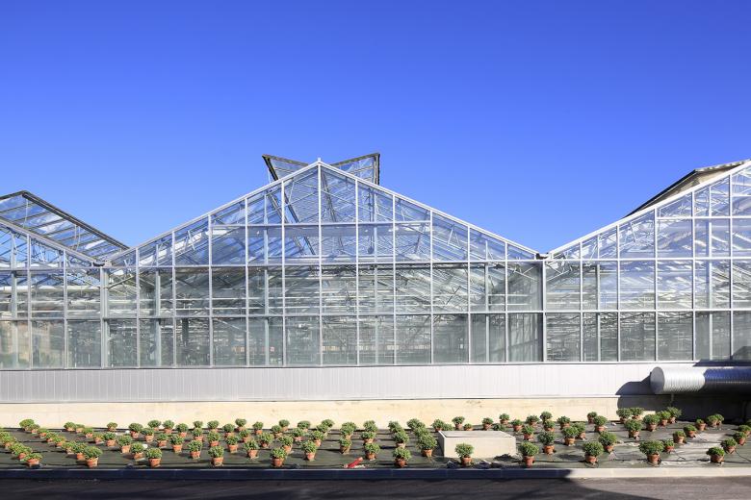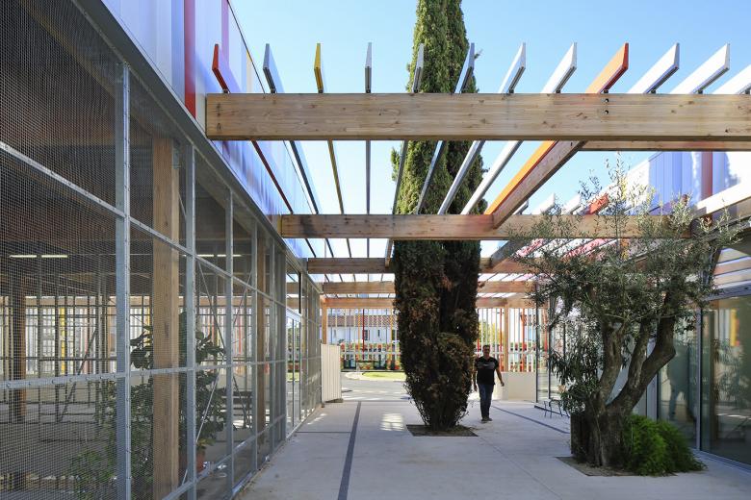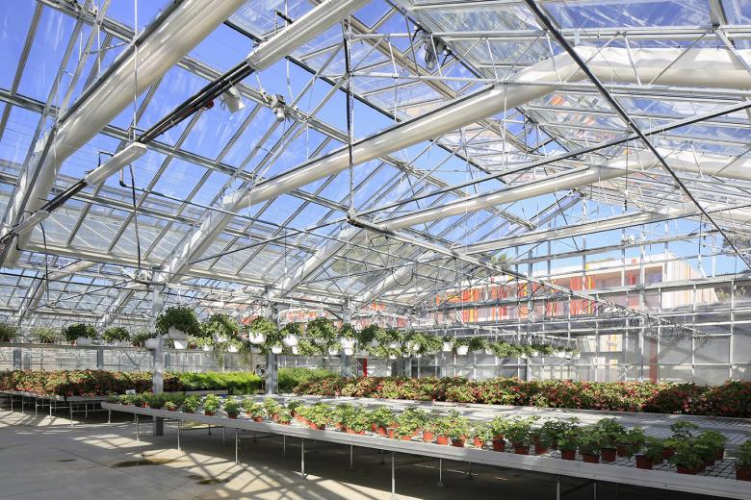Restructuration and extension of professional high school Honoré de Balzac
Castelnau le Lez, France
- Architects
- NBJ Architectes
- Location
- Castelnau le Lez, France
- Year
- 2015
- Client
- Région Languedoc Roussillon, Lr Aménagement
The principal idea in the site of the high school Honoré de Balzac de Castelnau-le-Lez was to reconquer space by a better distribution of constructions in order to create a scale of user-friendliness, as well in the buildings as in the outdoor areas. The first action was to reconsider the current landscape, to bring a functionality to external installations thus conveying true space qualities and to create a total logic of circulation within the site. The constitution of this new urbanity becomes the base of a shared and porous space, generator of exchanges comparable with the strategic constitution of a campus. The nature becomes the vector of a new contemporary urbanity organized around inter-connected buildings.
One of the challenges of this project was the establishment of a work pushed on the concept of filter. High vertical and successive breezes sun break up space and offer variations of shade and light. A right measurement of the transparency makes possible the game of what is hidden, of what is seen, thus breaking up space into various layers for walkers within the establishment.
It was also necessary to open the site by offering a reconstituted principal access to it and displaying a strong and contemporary identity as of the principal access on the public pathway. The entrance, important crossing point becomes an accessible threshold with the undeniable contemporary aspect. It confers a new image on the high school, anchored in its local fabric, project in a durable future. A work on the color offers a luminous framework of teaching and created a total unit thanks to the facades.
Within the boundary of this high school, it is a true ecosystem which is created. The vegetable mass, by its density and the including shade that it gets, essential in a Mediterranean climate being able to reach strong temperatures, contributes to this specific environment relative to an organization programming science combining rooms of teaching theoretical and places of practices which they are a horticultural greenhouse or a bird selling.
The greenhouses of this agricultural college needed to have a central position from their paramount function for a high school professional. Indeed, they are the place of the first experiments making it possible to the pupils to be under real conditions of activity. The ideal climate within the greenhouses ensures a floral production throughout the year and thus allow them to fully play their part directly related to the pedagogy of the establishment. The greenhouses of this high school are the place of the representation of a “know to learn” and one “how to teach”, thus displaying an ethical posture desired by the establishment.
Related Projects
Magazine
-
Winners of the 5th Simon Architecture Prize
4 days ago
-
2024, The Year in …
5 days ago
-
Raising the (White) Bar
6 days ago
-
Architects Building Laws
1 week ago
