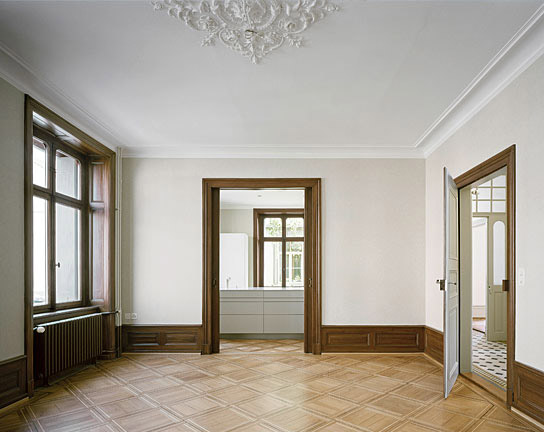Remodelling and renovation “Eulerstrasse”
Basel, Switzerland
- Architects
- Flubacher Nyfeler Partner Architekten
- Location
- Basel, Switzerland
- Year
- 2011
The remodelling and renovation concept of the townhouse “zur Sonnenwende” at 27 Eulerstrasse in Basel (built in 1874 and subject to an integral preservation order) is based on precisely set, structural interventions to maintain the building structure and reinforce the differentiated architectural language.
The façades have been completely restored and their original expression recreated. The garden façade has been exposed by integrating aerial space at the stair landings, which enabled the creation of the planned glazing. At the same time, the interior of the building has been adapted to today's requirements for senior-friendly living.
The kitchen and the dining rooms have been relocated on the street side while the living areas look out onto the garden.
Related Projects
Magazine
-
Winners of the 5th Simon Architecture Prize
2 weeks ago
-
2024, The Year in …
2 weeks ago
-
Raising the (White) Bar
2 weeks ago
-
Architects Building Laws
2 weeks ago
