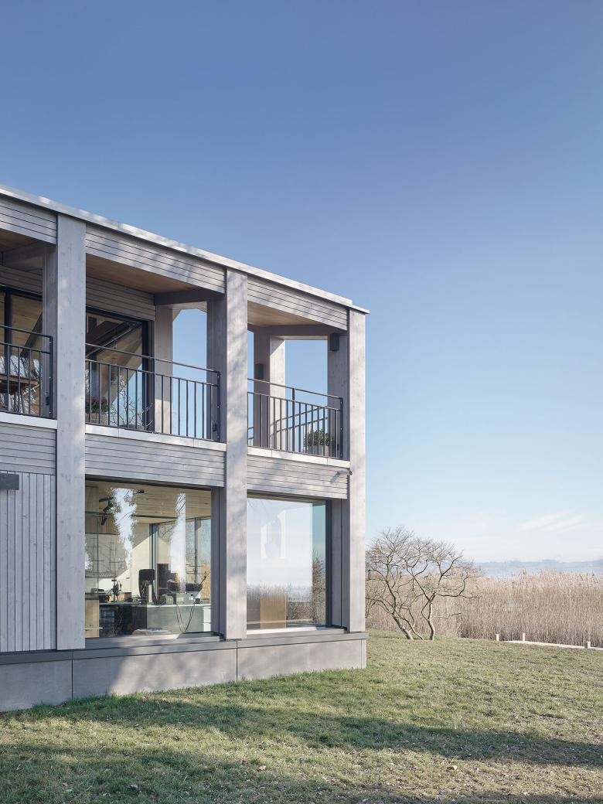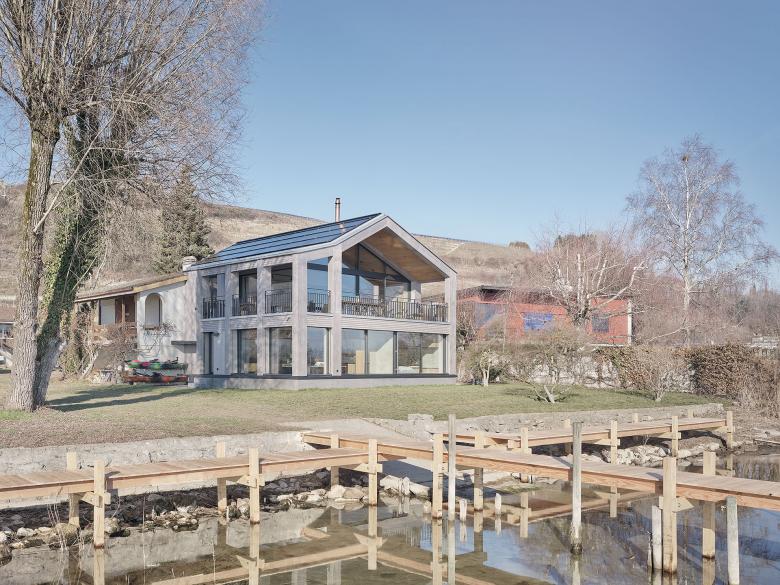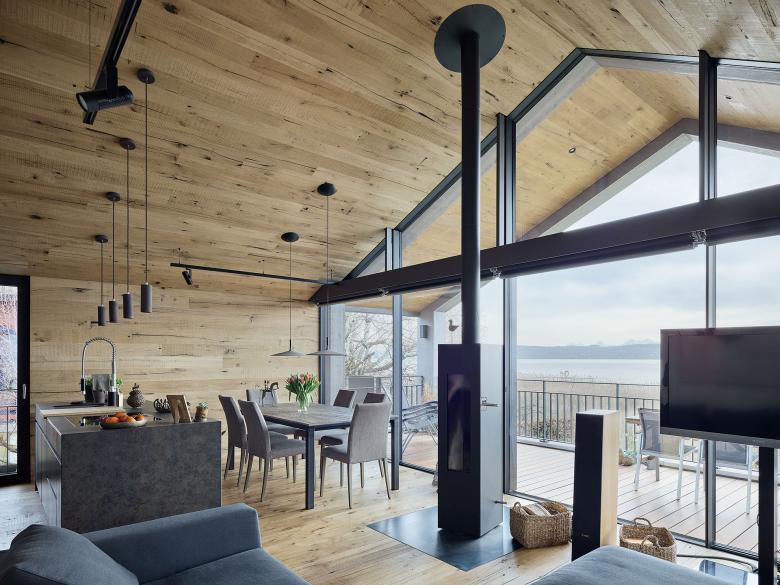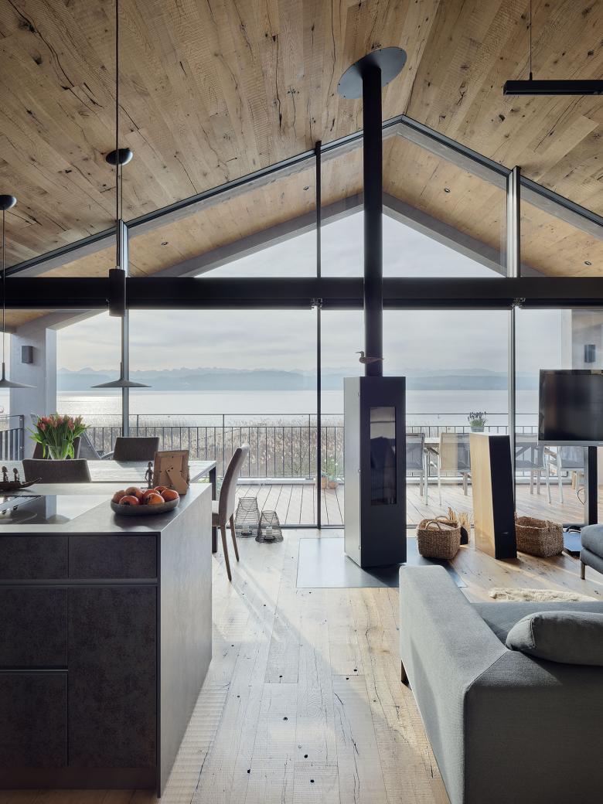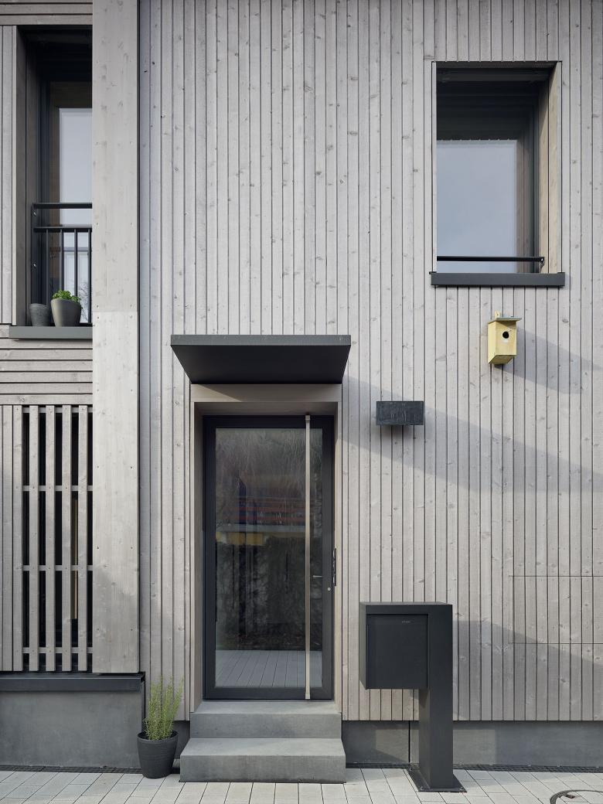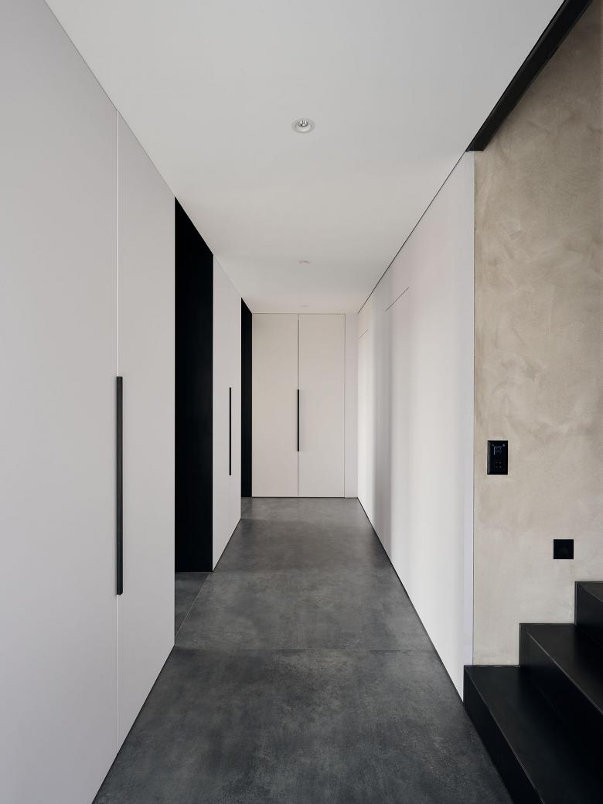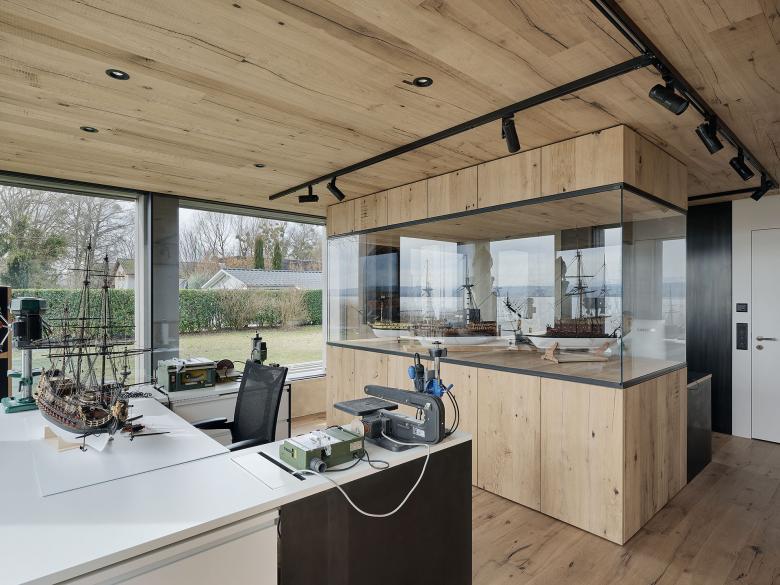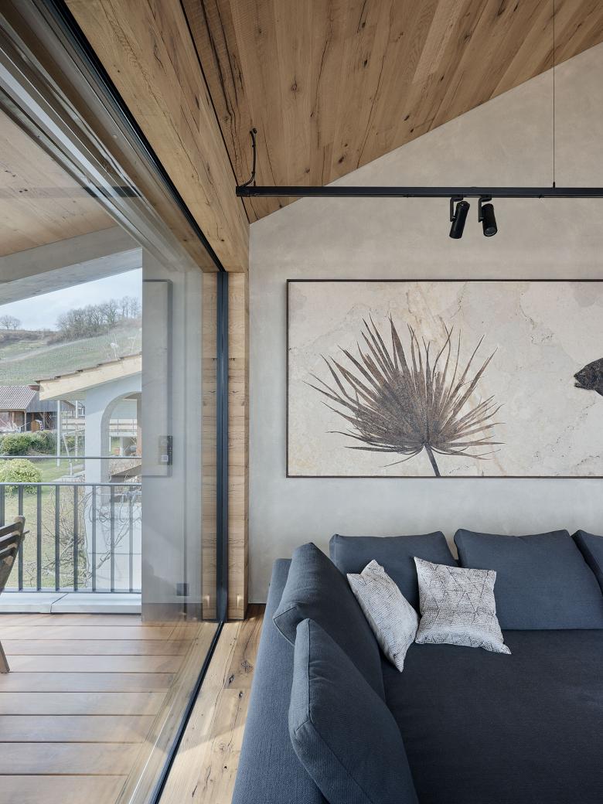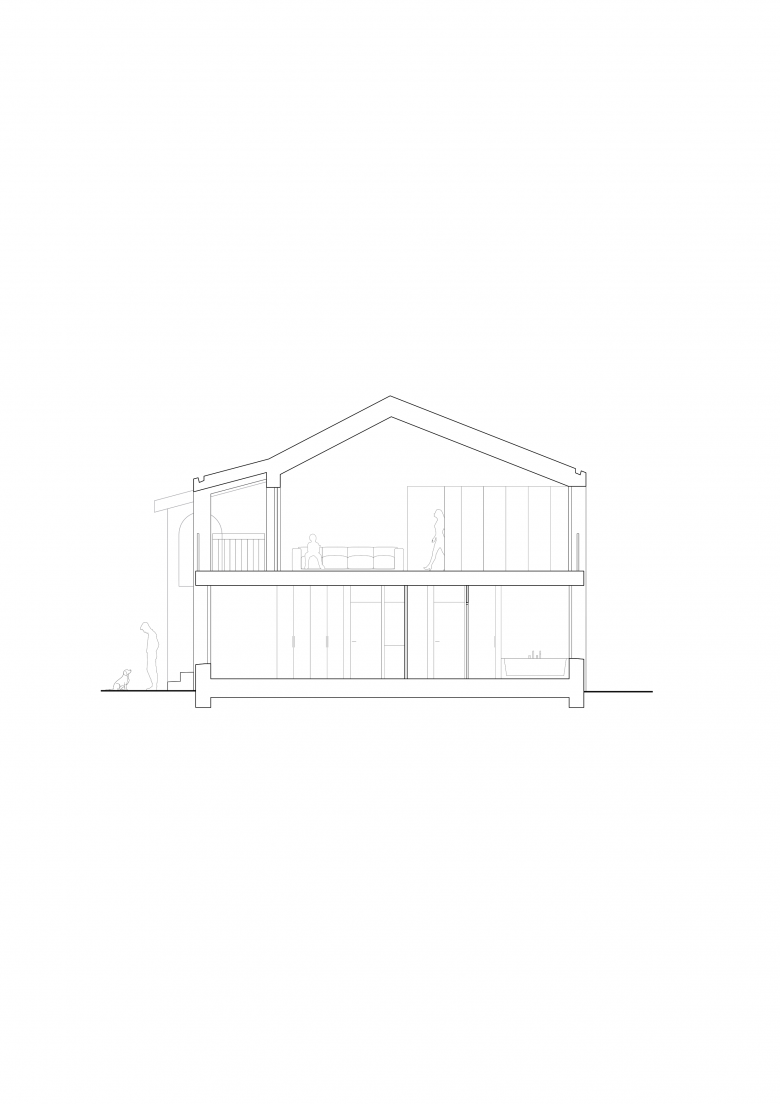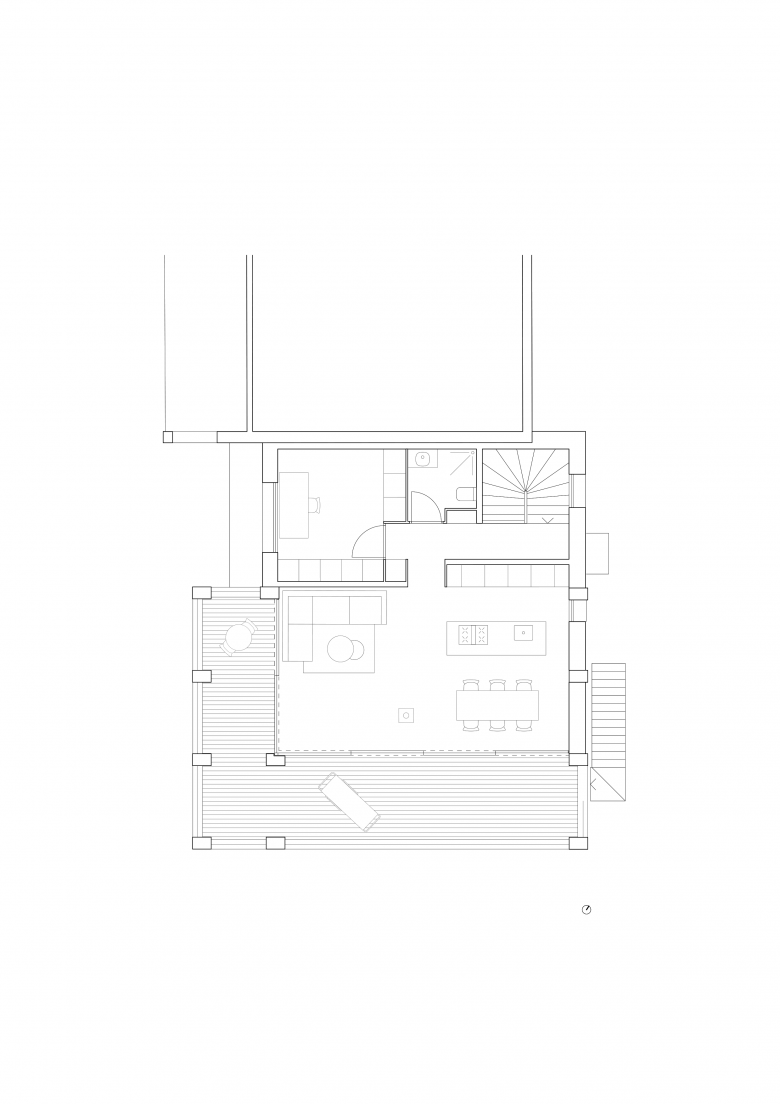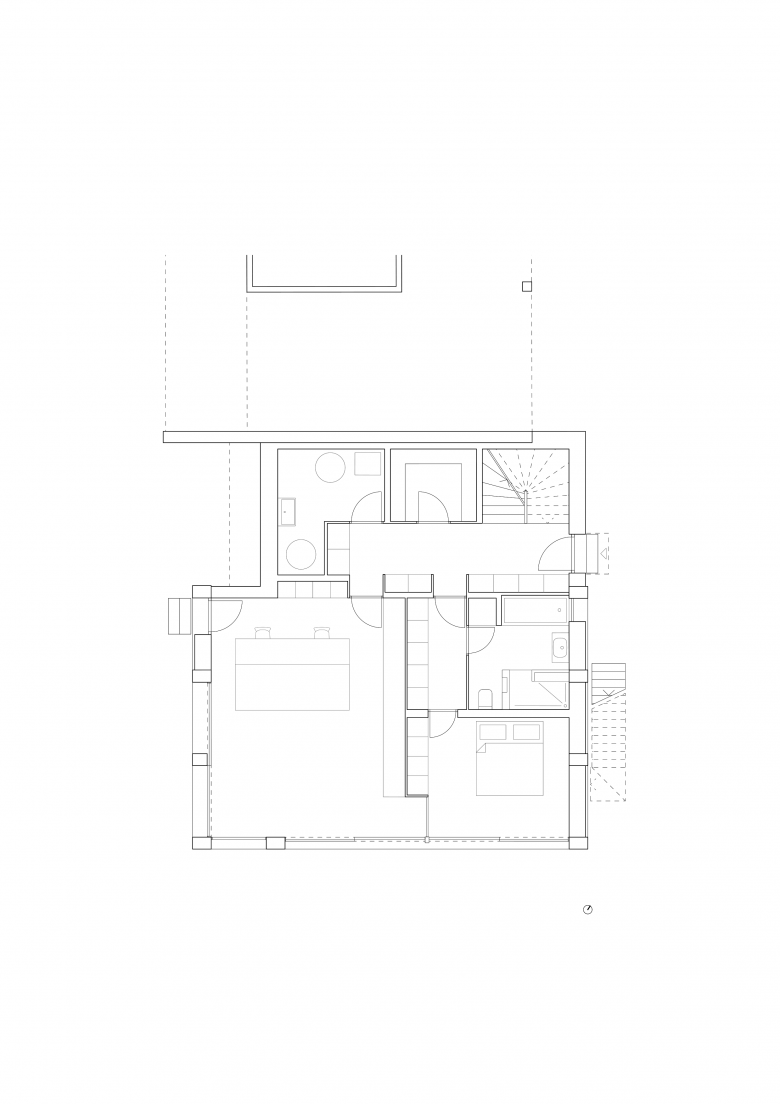Reconstruction of a Semi-Detached House
Môtier, Switzerland
- Architects
- Atelier Pulver Architectes SA
- Location
- Môtier, Switzerland
- Year
- 2022
Just a stone's throw from the shores of Lake Morat, the volume of this new house respects the imposed dimensions and takes up the volume of the existing semi-detached house. The overall silhouette of the building and the profile of the roof blend harmoniously into the existing built environment, while using a contemporary language.
The construction system of four rigid frames connected horizontally through the floor slab is clearly visible on the façade and defines the framework of the house. For ease and speed of execution, all the elements were prefabricated in the workshop and then assembled on site.
Related Projects
Magazine
-
Winners of the 5th Simon Architecture Prize
3 days ago
-
2024, The Year in …
4 days ago
-
Raising the (White) Bar
5 days ago
-
Architects Building Laws
1 week ago
