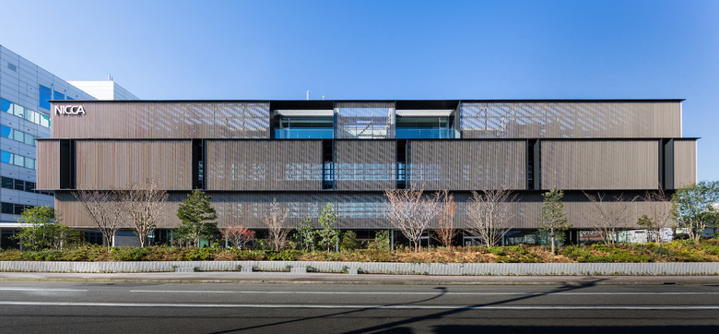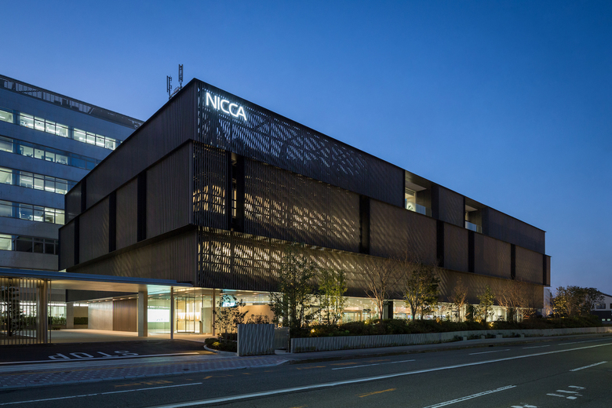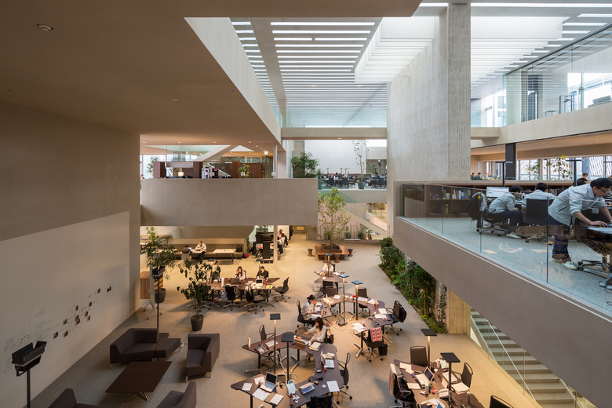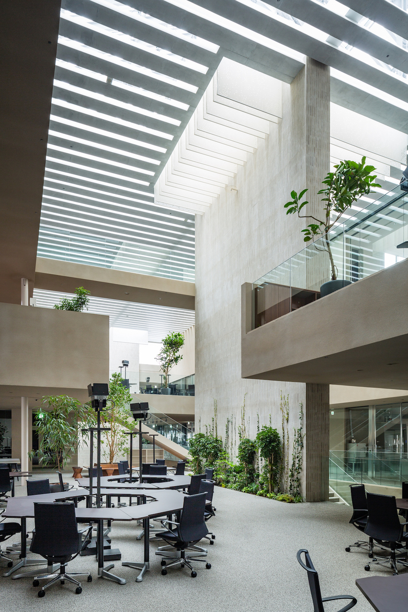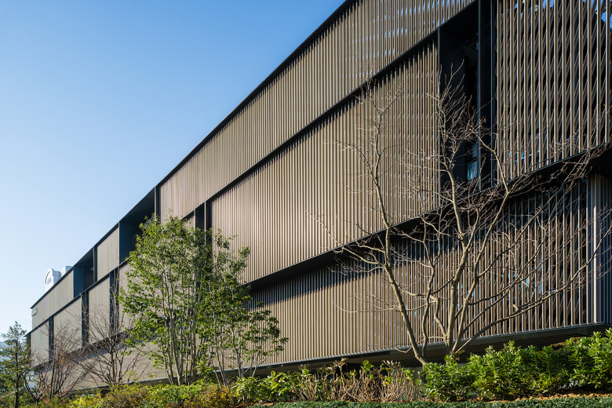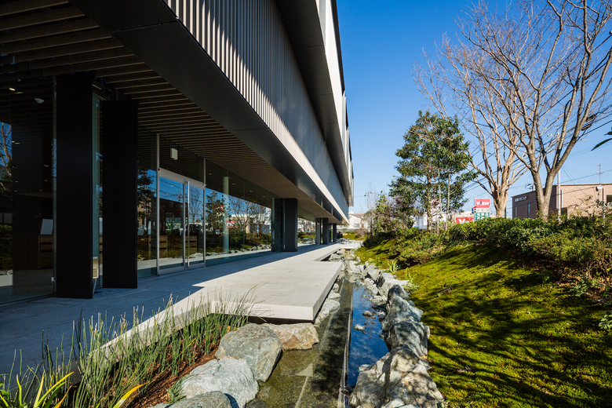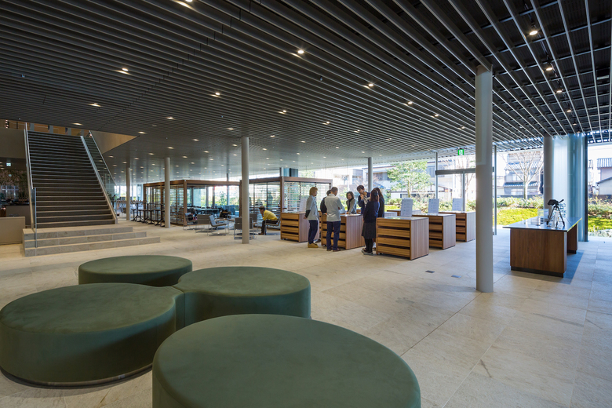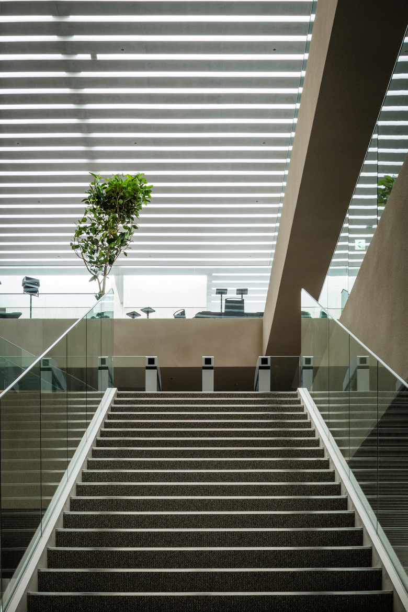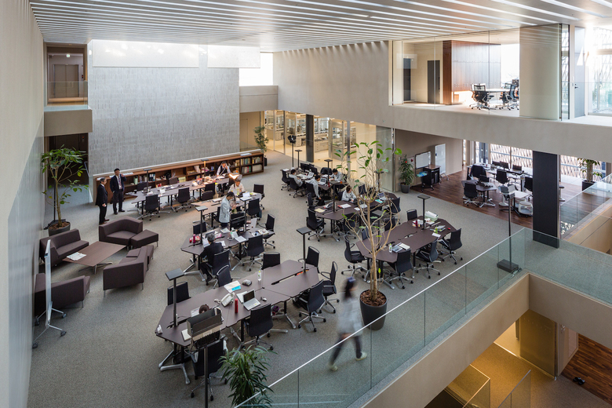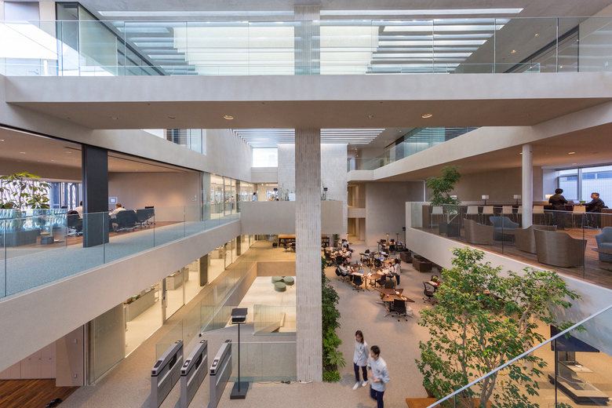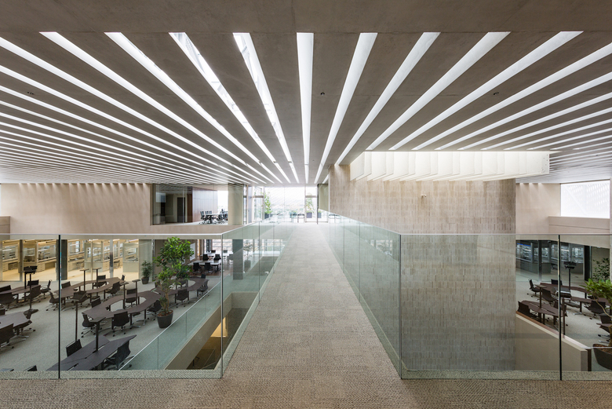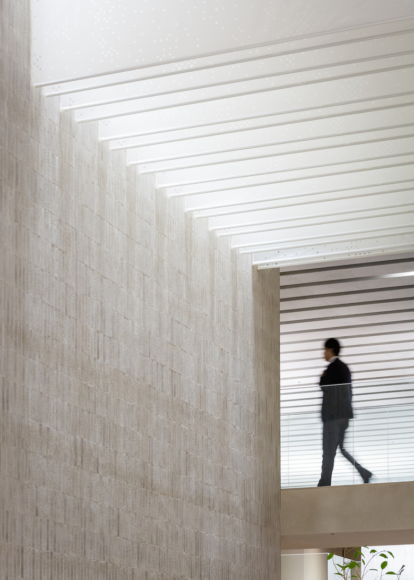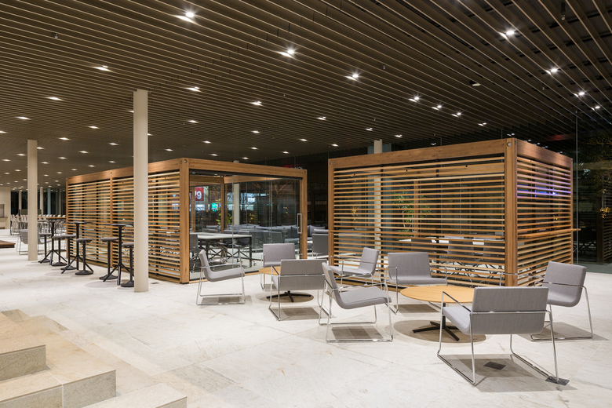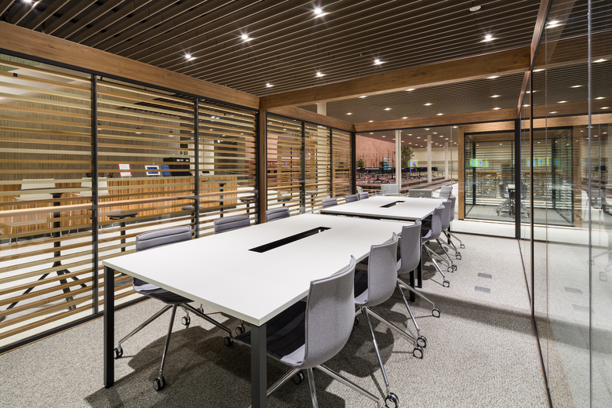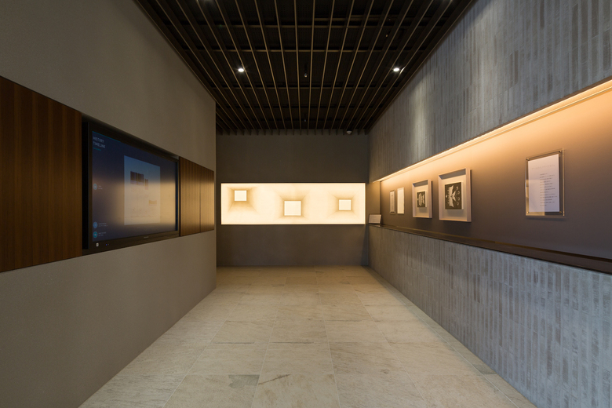NICCA INNOVATION CENTER
Fukui, Japan
- Architects
- Tetsuo Kobori Architects
- Location
- Fukui, Japan
- Year
- 2017
Creating “Lived Experiences with Physical Others” Beyond the Community
NICCA Chemical Group, which has been based in this part of Fukui Prefecture since 1941, is a chemical manufacturer specializing primarily in surfactants for textile processing as well as other products such as cosmetics and biological products. The firm plansThis is a plan to rebuild its the firm’s research facility. The proposed site is an urban environment lined with residential houses. Despite the character of such an environment, we were asked to create a facility that would be a source of innovation bringing people “from the world to Fukui.”
We felt that in order to liberate researchers from the extremely individual activity of “experimentation” and allow them to share their conflicts and direct emotions with others at the physical level, it would be necessary that any practical community space that enabled prototyping should be open. Therefore, we glassed in all of the laboratories that had previously been closed off and situated a “commons” in the center as a hot-desking office environment. The glass laboratories are linked seamlessly with the commons to produce rapid interactions while engendering the formation of an integrated research community. The commons is a space where people, the natural environment, activities, and tools are constantly in flux. We felt that a space that could be used for multiple purposes and facilitate active interactions by a diverse range of people would be an ideal concept for the new innovation center.
While the commons on the second and third floor are intended for employees, it is also important to have a “Public Common” on the first floor. There, as places where visitors and people from the community could were would be free to interact with researchers at NICCA Chemical, we set up a showcase, café, cafeteria, practical laboratory, hair salon, and hall. The concept is that of an urban “bazaar” – an open space effervescing with a lively atmosphere spilling out into the streets.
In addition, the “street” running from the first to the fourth floor allows a bird’s eye view that enables a museum-like multi-layered experience of all of the building’s spaces. This street is intentionally made to be longer than necessary to elicit more encounters and emotions between researchers and others.
In the commons where the researchers congregate, we used the concept of a “harvest” that incorporates the blessings of nature. To feel light shining into a cavern that, while filled with natural light, does not carry the warmth of the sun, the comfort of radiant air conditioning that makes use of groundwater, and the constant passage of the prevailing wind – we felt these to be physical sensations that the researchers would want. Slits in the concrete ceiling function as passageways for light, radiant heat, and the wind, creating a large environmental medium combining beauty with technology.
The louvers on the façade hide the pipes while mitigating the sun’s rays from the east, filtering the surroundings. This delicate façade evokes a woven fabric to symbolize the textile industry with which NICCA Chemical has been closely associated, and which is also a major industry in Fukui. This fabric, enveloping the space in a tender embrace, constitutes an interface that expresses the identities of Fukui and NICCA Chemical and forges a link with the community and its lush green landscape.
Filling the commons with natural light and wind
For the central common (office), we sought to create a comfortable space where researchers would naturally congregate – somewhere they would be able to get an embodied sense of the changing natural climate in a manner that would stimulate their activities.
However, since incorporating unfiltered sunlight would also introduce heat, we tried to cool the light. We calculated the sun’s movements to determine the angle and aesthetics of the slits that would intercept the sun’s direct rays and the shape of the openings before arriving at a mechanism for cooling the light using Fukui’s abundant groundwater. Specifically, the top of the commons was lit on the north side by using a louver-like concrete slab with a parallelogram cross-section. We ran Thermal Active Building System (TABS) pipes into the slab and the walls exposed to direct sunlight, removing the solar warmth so that only the brightness was incorporated into the space. Since heating in winter uses a thermal storage-type system that pumps hot water, we were able to achieve comfortable heating and cooling without forced air. We allowed direct sunlight to shine through to the wall’s surfaces for only the two months straddling the summer solstice, so that people will be able to feel the changing seasons. Moreover, the gabled top light can be opened and closed to capture the prevailing wind that blows north-south over the Fukui plains, and this natural breeze is drawn into the commons by gravity-based ventilation carrying fresh air cooled by plantings and groundwater-fed streams located on the east side of the building.
Related Projects
Magazine
-
Winners of the 5th Simon Architecture Prize
3 days ago
-
2024, The Year in …
5 days ago
-
Raising the (White) Bar
6 days ago
-
Architects Building Laws
1 week ago
