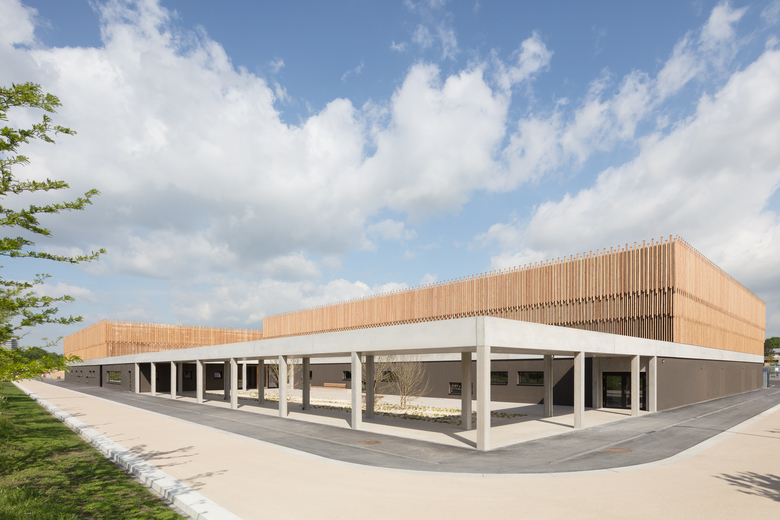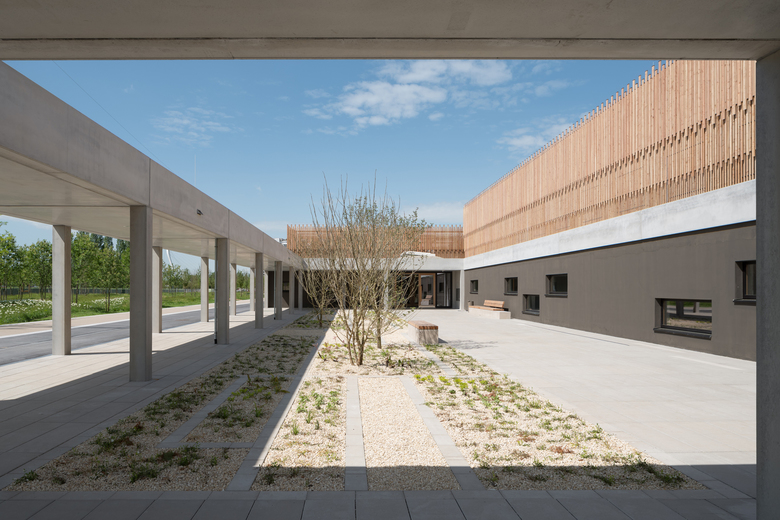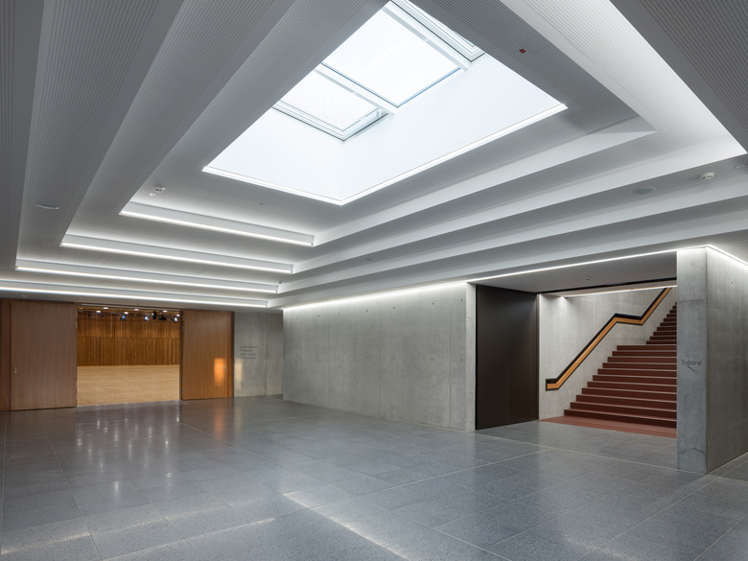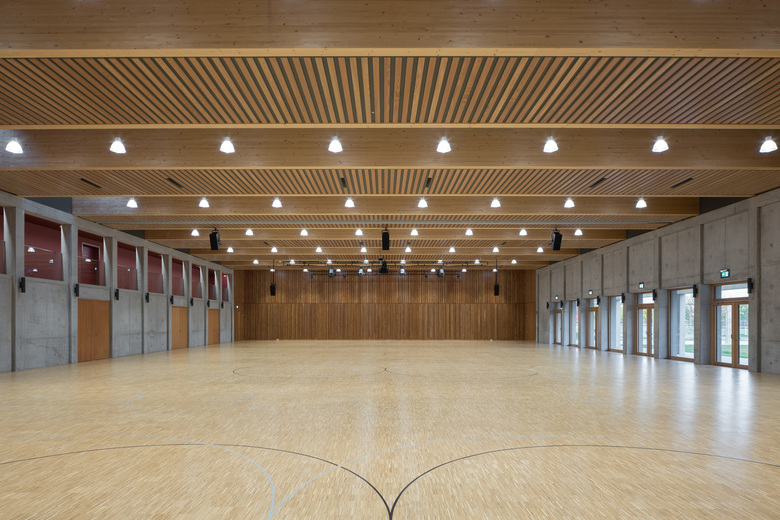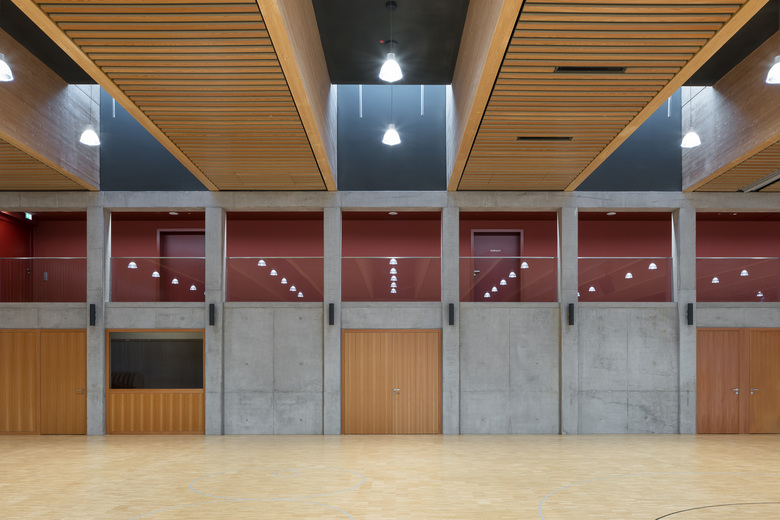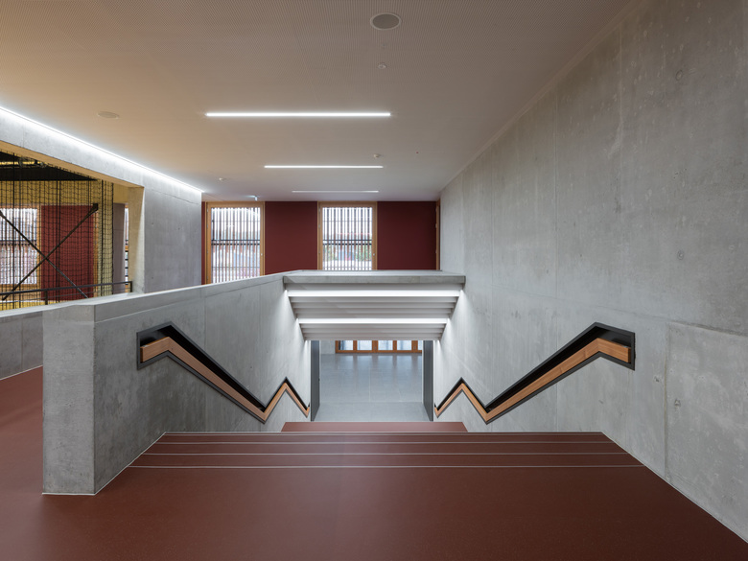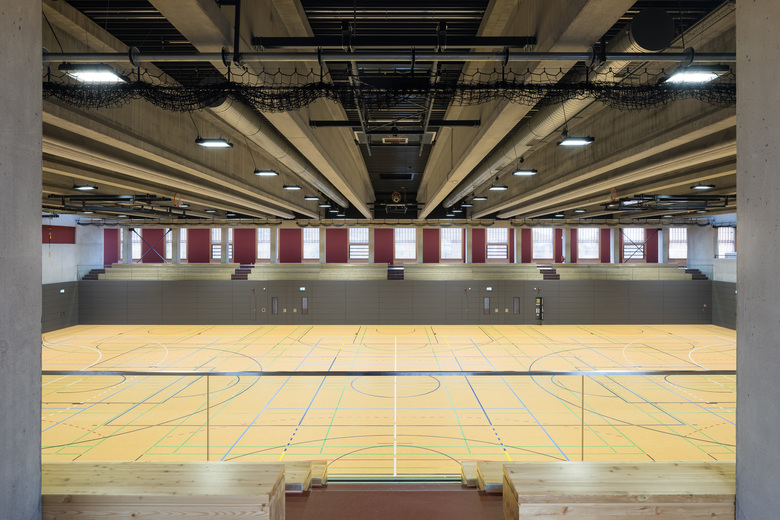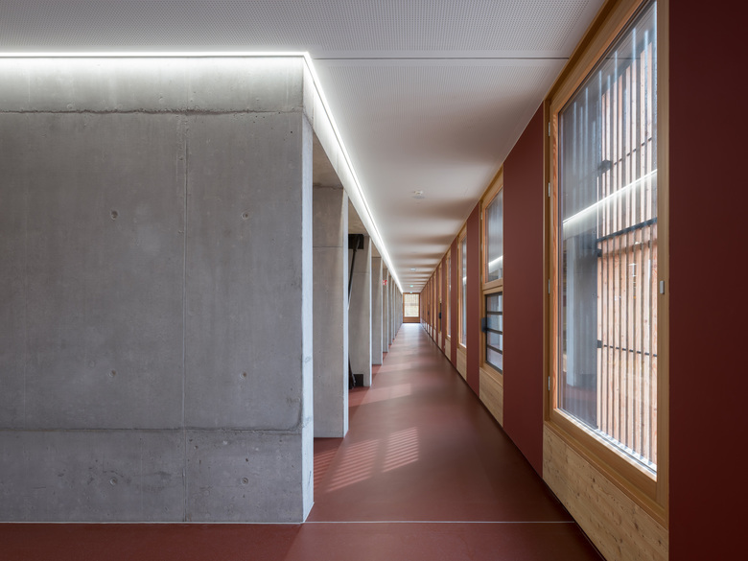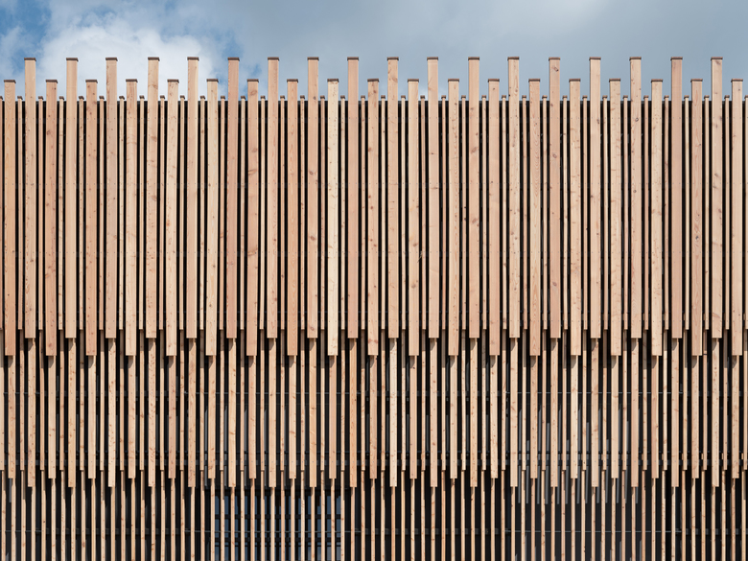Multipurpose and 3-field sports hall
Lahr, Germany
- Architects
- a+r Architekten
- Location
- Lahr, Germany
- Year
- 2018
- Client
- Landesgartenschau GmbH
The Sporthalle+ project involves the construction of two new halls as part of the 2018 State Horticultural Show in Lahr, Baden, Germany. The two uses, multi-purpose hall and sports hall, structure the building with a staggered arrangement. This geometric clarity is differentiated by two cut-out courtyards, which serve as protected outdoor areas: the entrance courtyard and the “Vereinshof” (club courtyard). The southern entrance courtyard as the main access leads from the car park to the event hall and is oriented towards the town centre of Lahr. The northern courtyard, on the other hand, has the municipal uses to the rear and is oriented towards the Bürgerpark (citizens’ park). In the foreground is the multi-purpose hall with direct access to the courtyard, which allows for a wide range of outdoor events. Both the entrance and the club courtyards provide access to the shared central foyer. The great advantage of this foyer is that it offers all the important functions in one place: catering, visitors’ stand, changing rooms and the two halls are directly adjoining.
The dividable three-field sports hall has changing and equipment rooms as well as spectator stands with 420 seats. The multipurpose hall, which can also be divided, has a floor space of 1,018m² and provides additional sports rooms above the equipment area. An audio-frequency induction loop system is installed in the multi-purpose hall and at the stands of the sports hall. This system is a technical device that enables hearing aid users to receive audio signals, such as music or speeches, in event rooms wirelessly via their hearing aids without interference.
The halls together with the foyer and its ancillary uses are perceived as an ensemble that is connected by a plinth. The plinth also frames the two outdoor courtyards. All uses with low ceiling heights are located below this plinth, whereas the volumes of the two halls rise above it. This is also reflected in the façade: with its stripes of different heights, the plinth zone symbolises Lahr’s geological faults. In the upper section, both halls are clad with detailed wooden slats. This wooden cladding extends across the entire width of the façade and forms a kind of “abstract forest” of squared timbers: symbolic of Lahr’s location on the edge of the Black Forest. The interior, which is thus protected from too much sunlight, benefits from the atmospheric play of light.
The special feature of the curtain-type timber façade is the staggering of the individual levels of squared timber upwards and outwards. The individual slats vary in their cross-sections and become denser towards the top. The two wooden levels of the multi-purpose hall and the three levels of the sports hall are closed in the lower section with a continuous metal sheet. The tops are sealed with small copper caps that protect the end-grain wood at its varying heights.
Related Projects
Magazine
-
Winners of the 5th Simon Architecture Prize
1 week ago
-
2024, The Year in …
2 weeks ago
-
Raising the (White) Bar
2 weeks ago
-
Architects Building Laws
2 weeks ago
