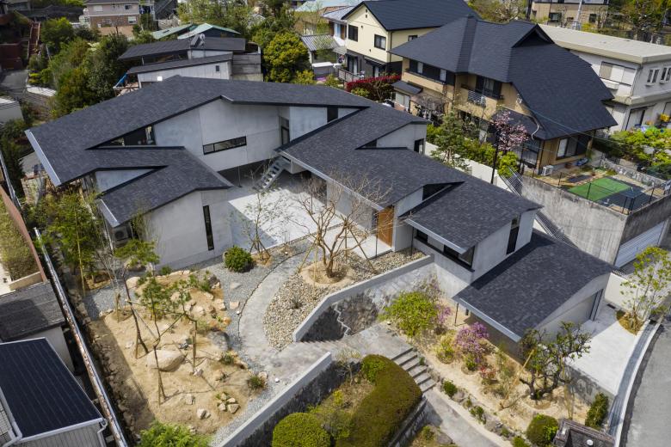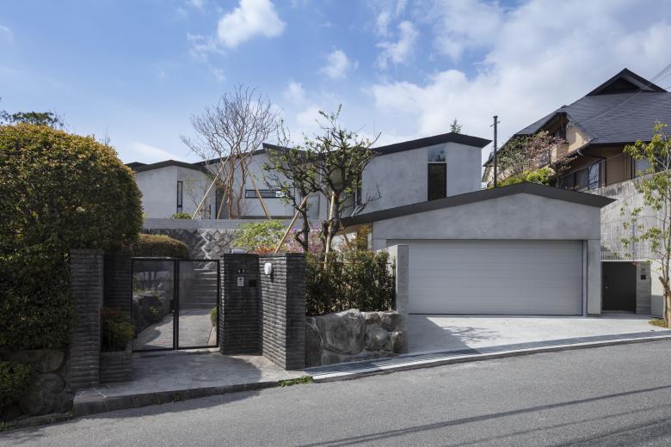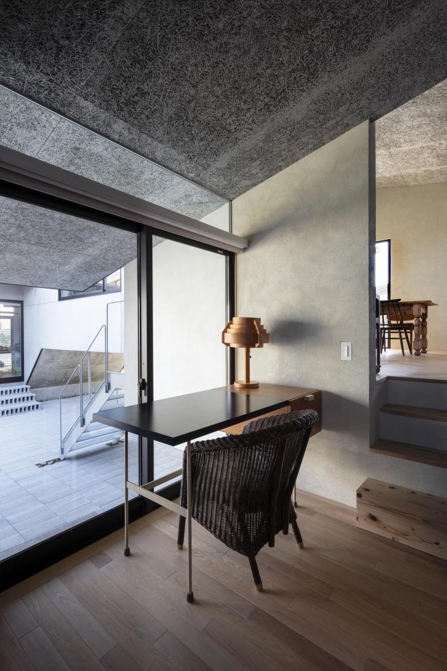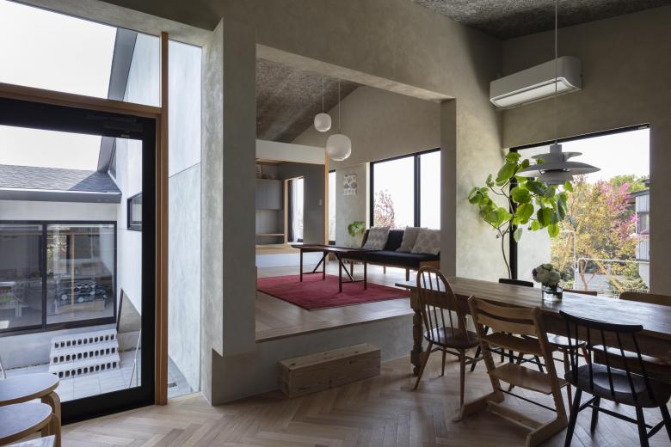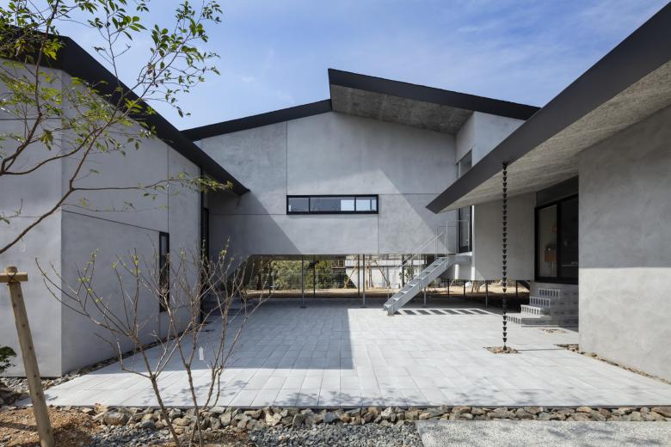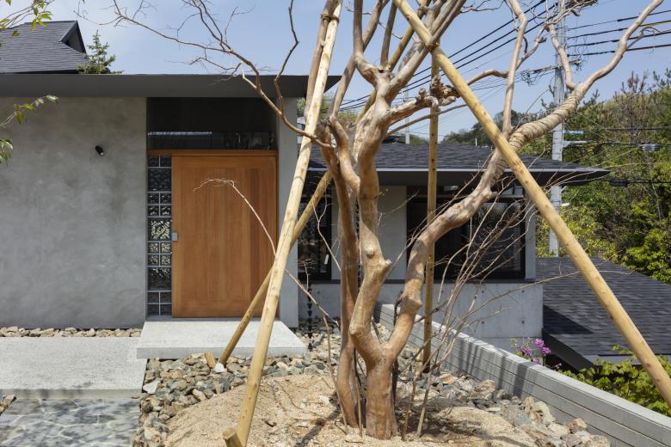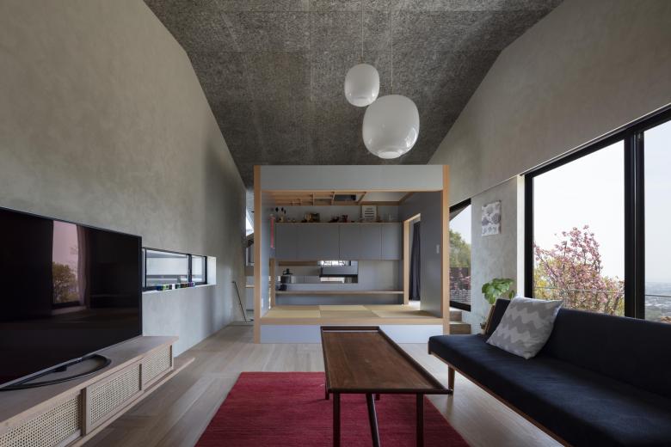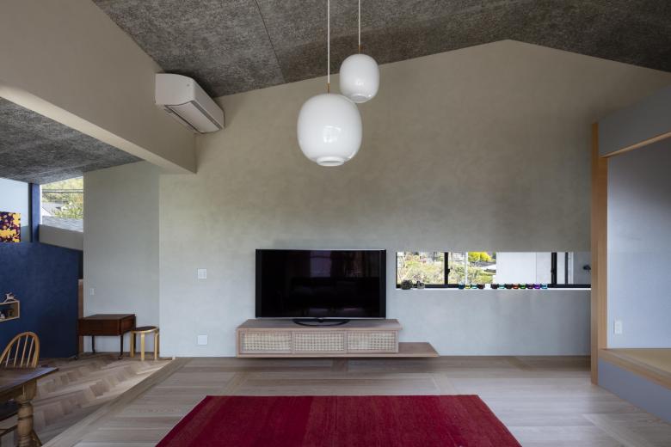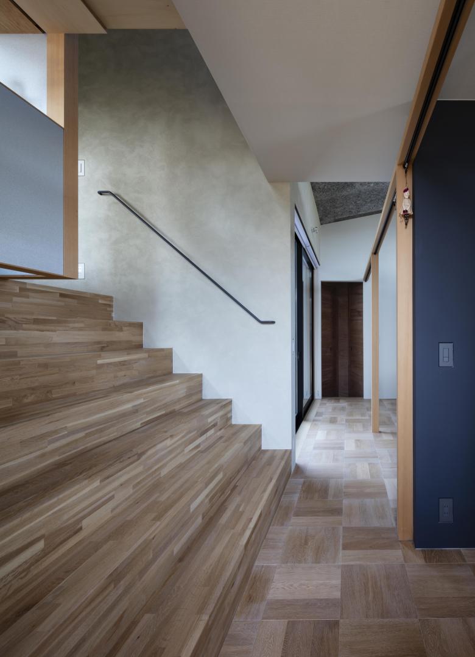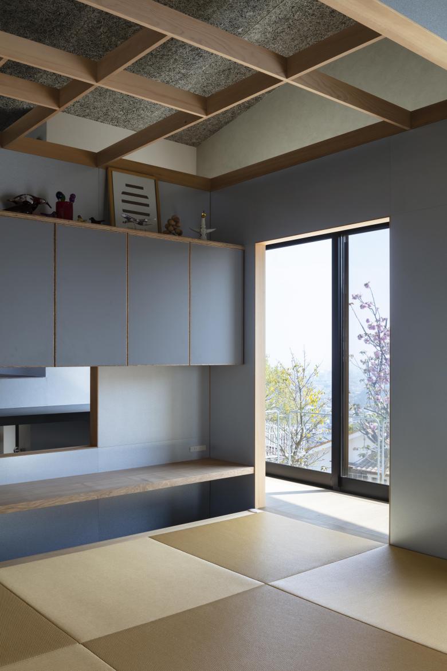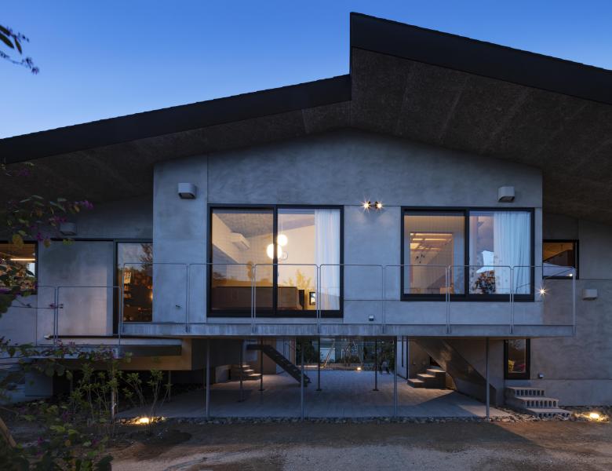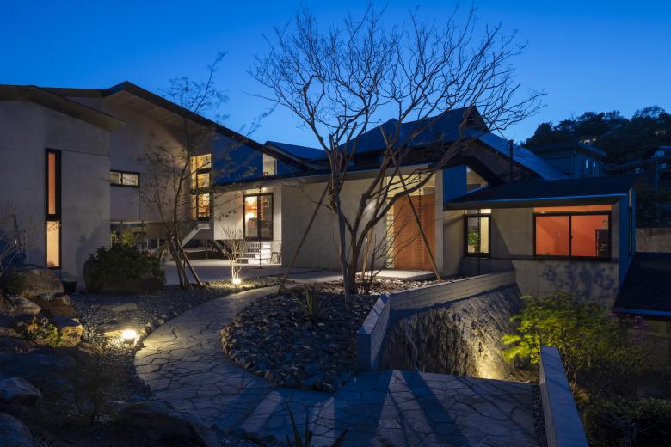Megamiyama Residence
Hyogo Prefecture, Japan
- Architects
- Shogo Aratani Architect & Associates
- Location
- Hyogo Prefecture, Japan
- Year
- 2019
A project to reconstruct a dilapidated house. While retaining the front yard and approach to the site, the building is arranged over the entire site to create various relationships between the interior and exterior. The building is composed of a series of small and large volumes, each with a slightly different level, and covered by a single-stroke sloping roof. The space under the eaves, which connects the enclosed courtyard to another garden without closing it off, also functions as an exterior space. By taking a slightly three-dimensional view of the one-story house, the blank spaces left on the site, such as the view and the large eaves, also become attractive spaces.
Related Projects
Magazine
-
Winners of the 5th Simon Architecture Prize
4 days ago
-
2024, The Year in …
5 days ago
-
Raising the (White) Bar
6 days ago
-
Architects Building Laws
1 week ago
