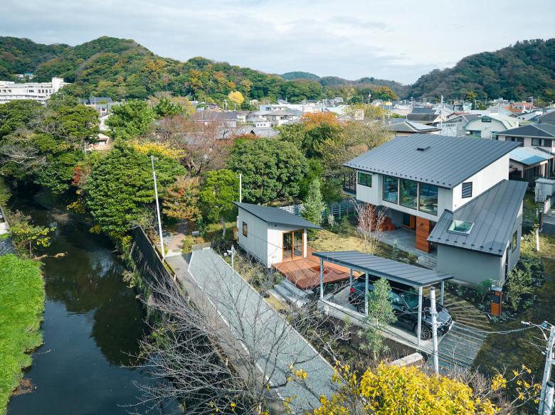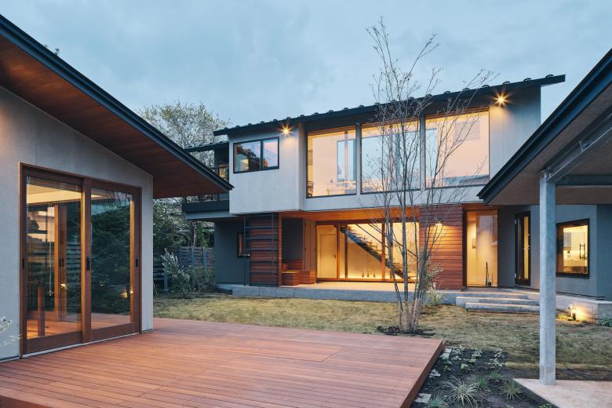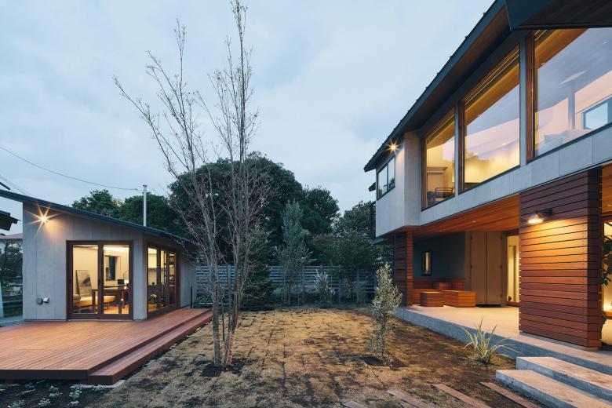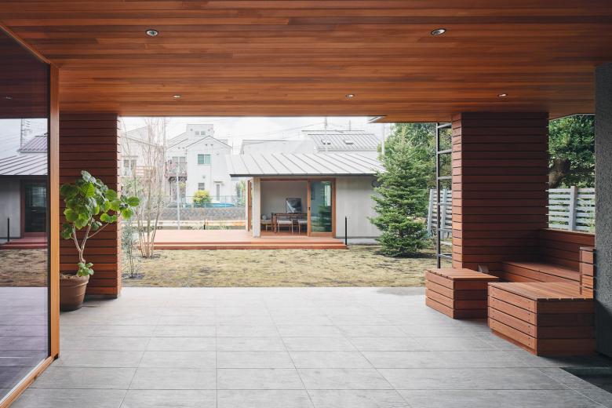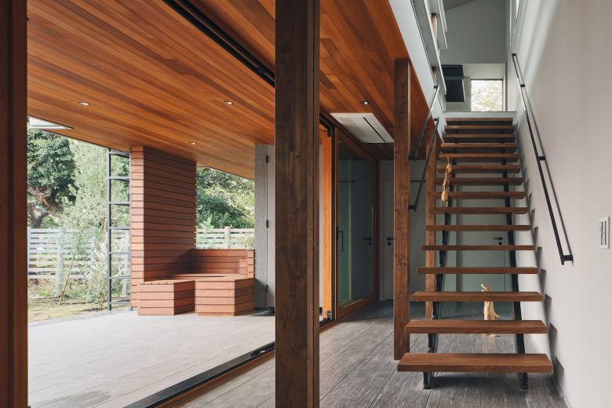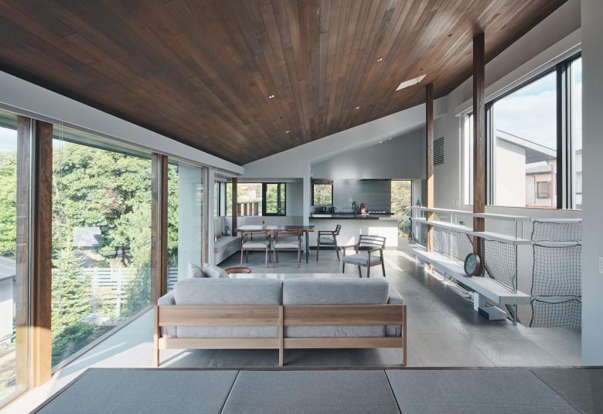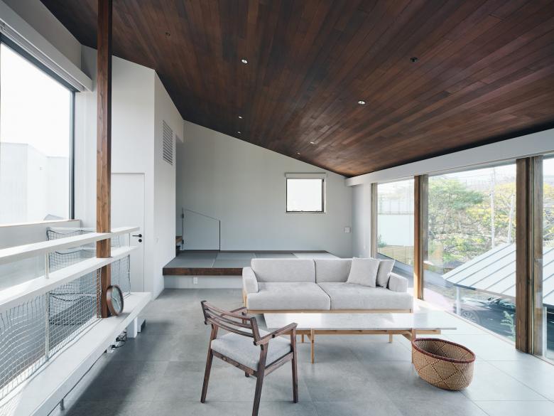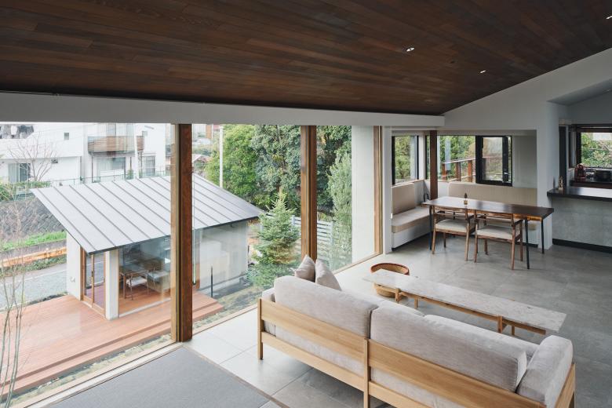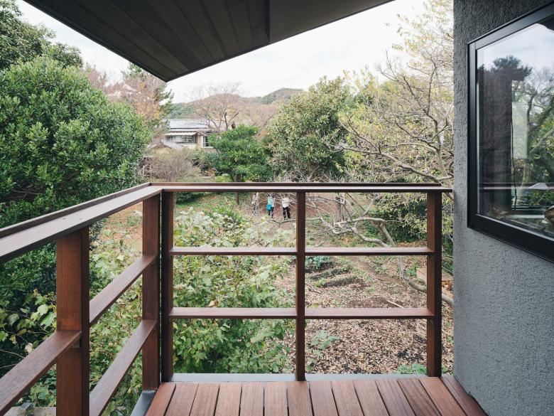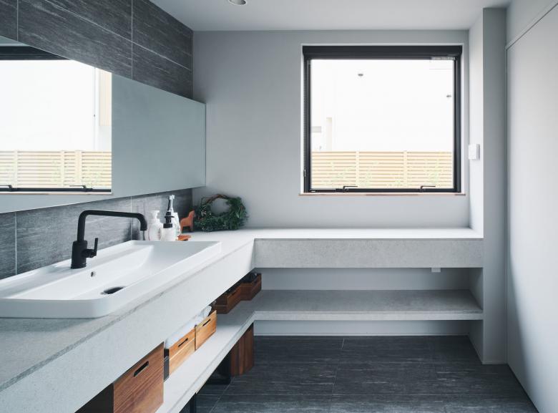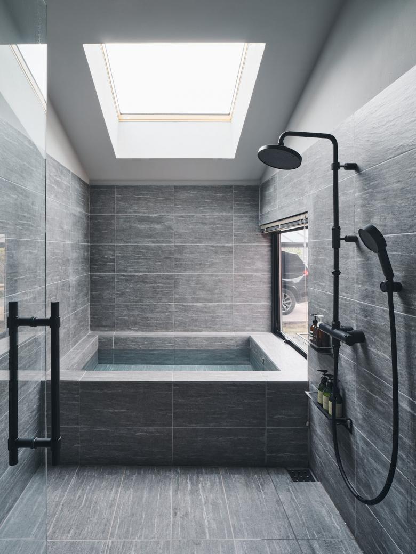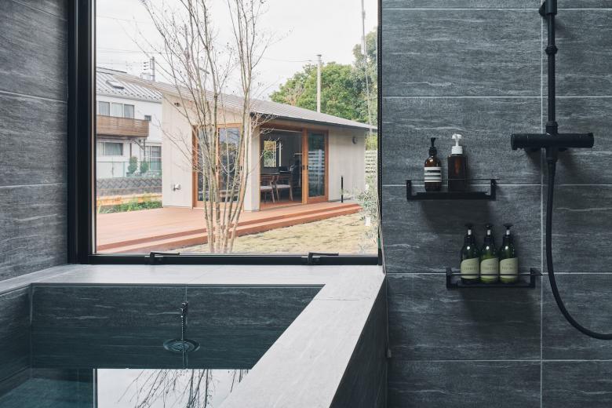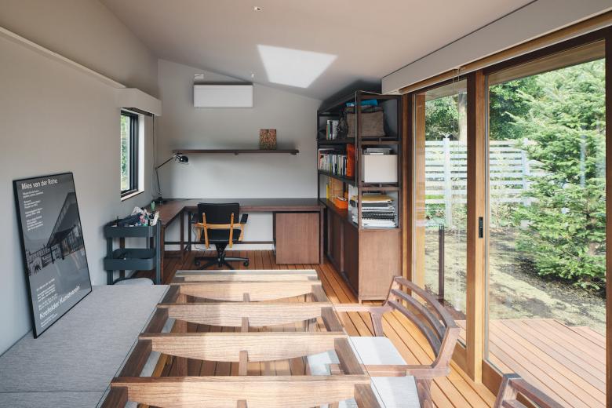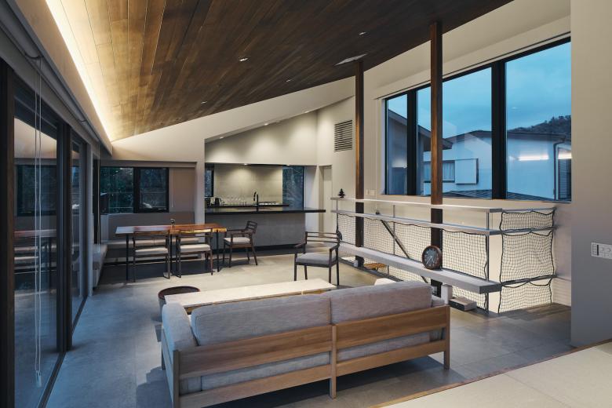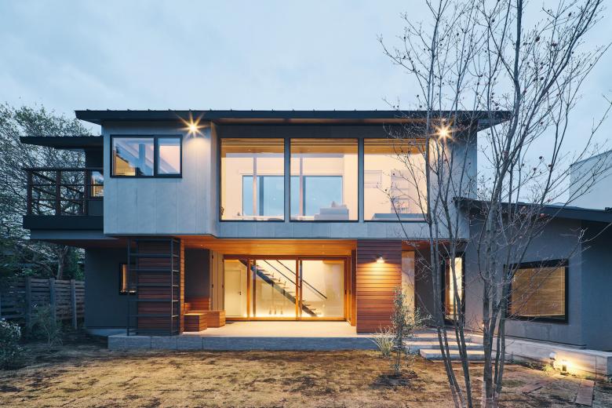House in the Forest in Hayama
Hayama-Machi, Kanagawa, Japan
- Architects
- STAR
- Location
- Hayama-Machi, Kanagawa, Japan
- Year
- 2022
A GARDEN FOR LIFE AND A HOUSE FOR IDEAS
In a seaside town where urbanization has progressed and small houses stand side by side, a sanctuary of lush greenery was left like an air pocket. To the north, a large garden of trees overlooked a residence designed by Wright's disciple, Arata Endo.
The client wanted an environment where he could work from home, partly due to the Corona disaster.
They also wanted to live in a natural location, away from the center of Tokyo, where they could relax with their family and pets.
We designed the house based on four principles.
1. Build a house in a forest, not a garden as part of the house.
2. To create a variety of comfortable places, each with its own green landscape.
3. To forget the hustle and bustle of the world and create a " house where ideas come to life".
4. Create an appropriate sense of distance from the surrounding houses and environment.
The project site is the interface between the new housing complex and the forest that remains in the neighboring area. We placed a garden in the center of the house, rather than a building, to create the image of a continuation of the vast garden on the neighboring land to the north.
We were also conscious of the sense of continuity of greenery by restoring the lost greenery.
The riverside road leading to the site is a narrow alley between trees and houses, outside the building laws. Cars approach from a private road on the other side of the property, which is not recognized as a legal road. It took a long time to solve these special site conditions, and only after the approval of the Board of Architectural Inspection and Permit was it possible to construct the house.
The "main house" and "detached house (SOHO)" are designed to separate the work space and living space, allowing for a switching between on and off in the daily life.
The "main house," "detached house," and "garage" are located at an appropriate distance from the surrounding houses and environment. The ground floor is used as a garden and a summer house.
The first floor is a semi-outdoor living space for working in the garden or for shade in the summer, the second floor is an indoor living space for the family, and the main house has two living areas. And we prepared each place where the family can spend their time in various ways, such as a corner living room, a small living room, and an outdoor corner bench, in various places.
To minimize shadows falling on the courtyard, we created a seasonal sunshade map according to the building layout, and planned the roof slope to descend toward the garden. From an ecological point of view, the house is designed to be lived without lighting during the daytime, using only natural light.
Looking at the sky in the bath, the river in the distance, or the mountain scenery. As the owner is a consultant by profession, we aimed to create a house where he can relax and naturally come up with ideas.
The photo was taken just after completion, but now the lawn and greenery have settled in, and fun events such as BBQ, Halloween, and Christmas are continuing.
Design Team:
Architecture: teamSTAR®️
Creative Director/Architect Eitaro Satake (STAR)
Main Architect Taku Saji (peak studio) Design
Main Architect Yusuke Kobayashi (STAR) Supervision
Assistant Kana Okuhara (STAR)
Management Shinichiro Yamada (Yamada Studio)
Related Projects
Magazine
-
Winners of the 5th Simon Architecture Prize
3 days ago
-
2024, The Year in …
5 days ago
-
Raising the (White) Bar
6 days ago
-
Architects Building Laws
1 week ago
