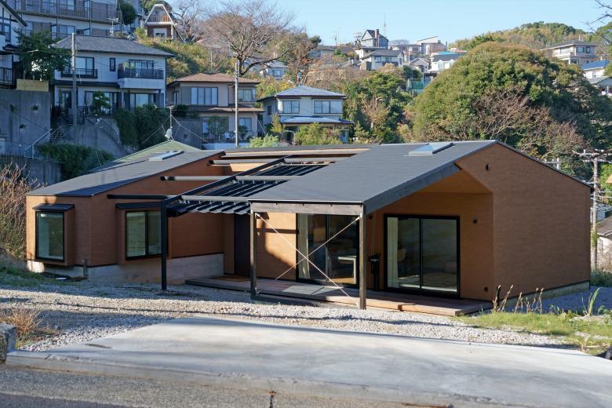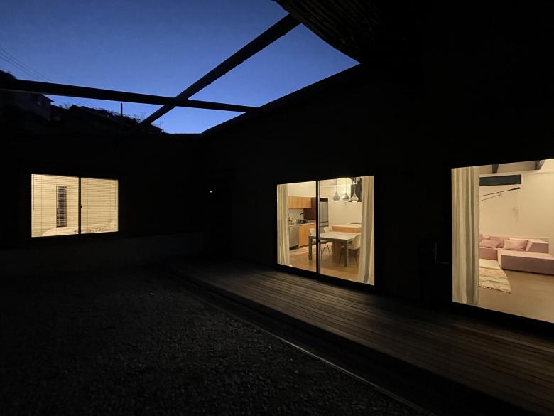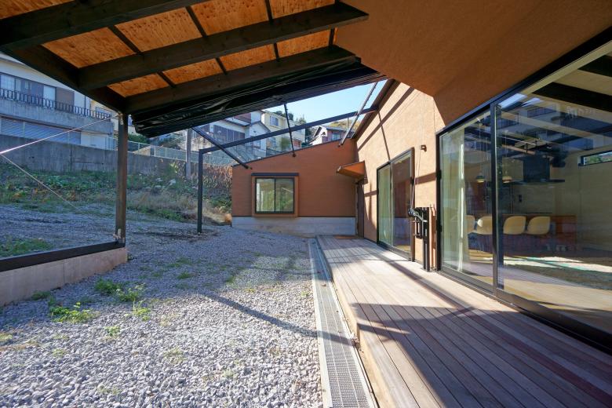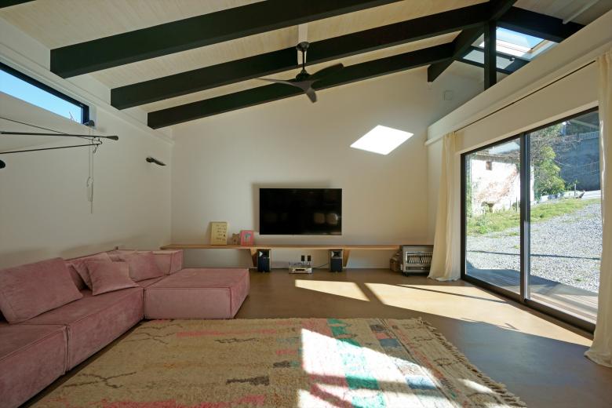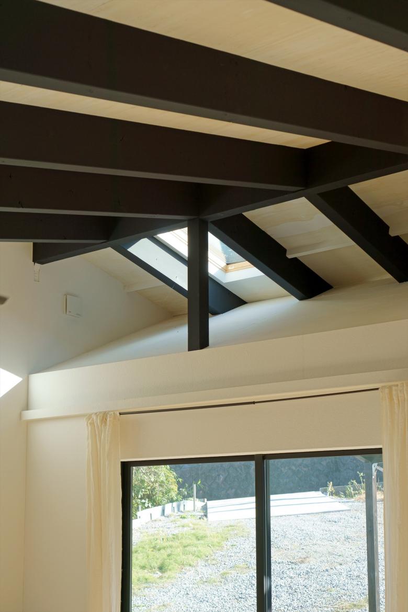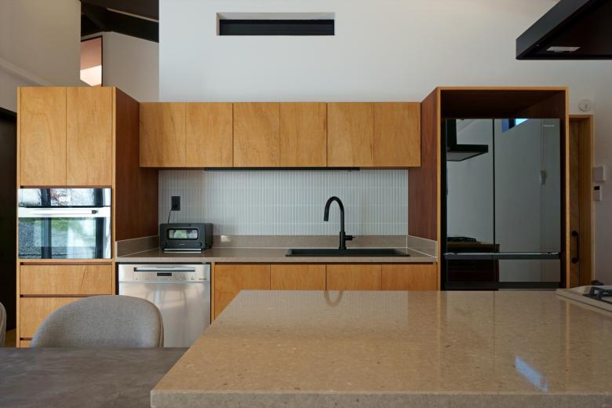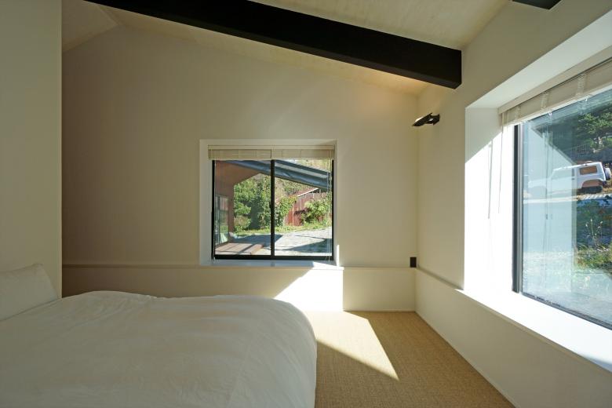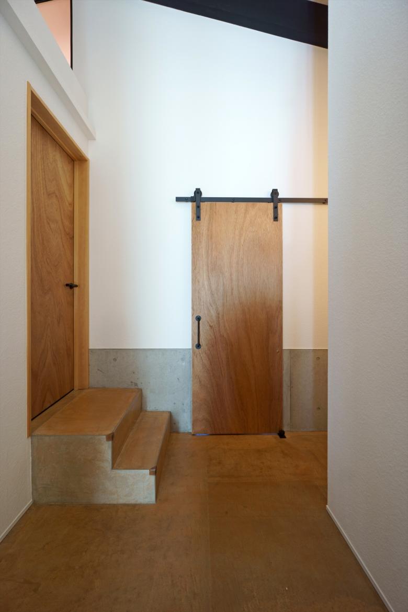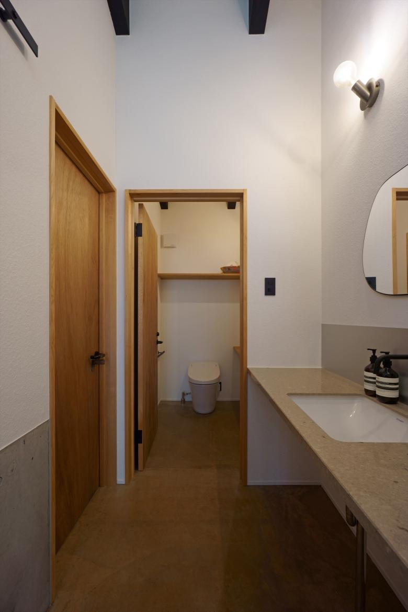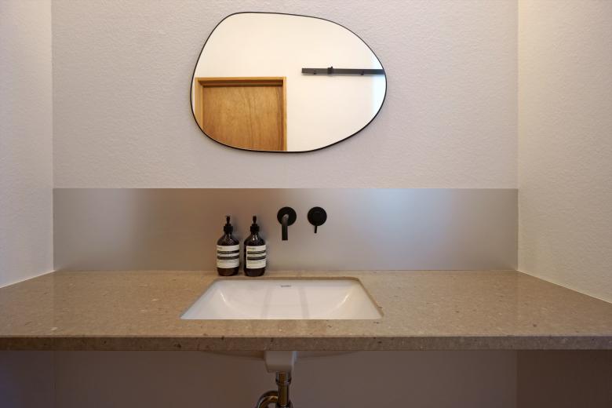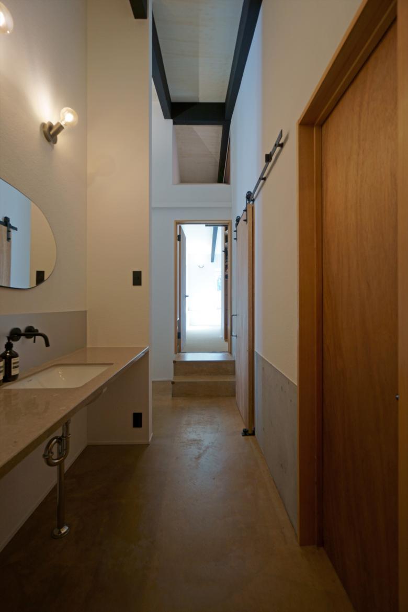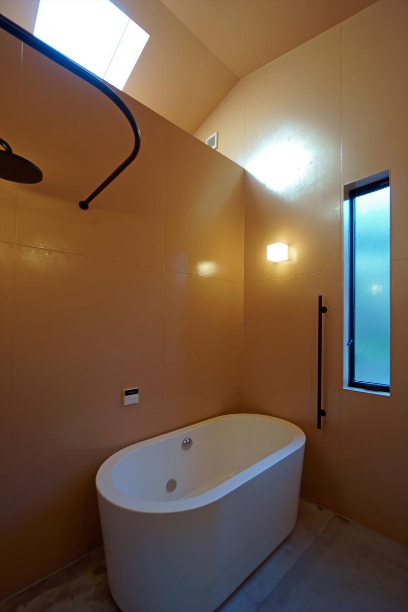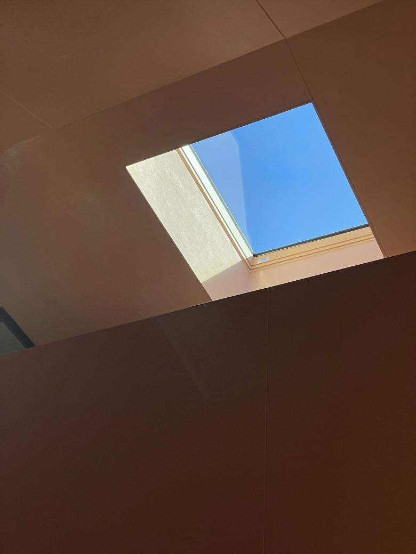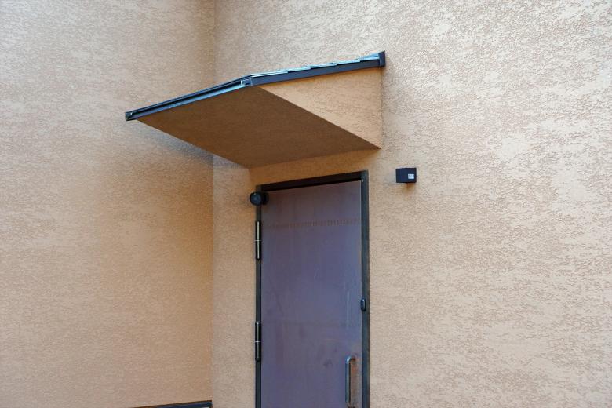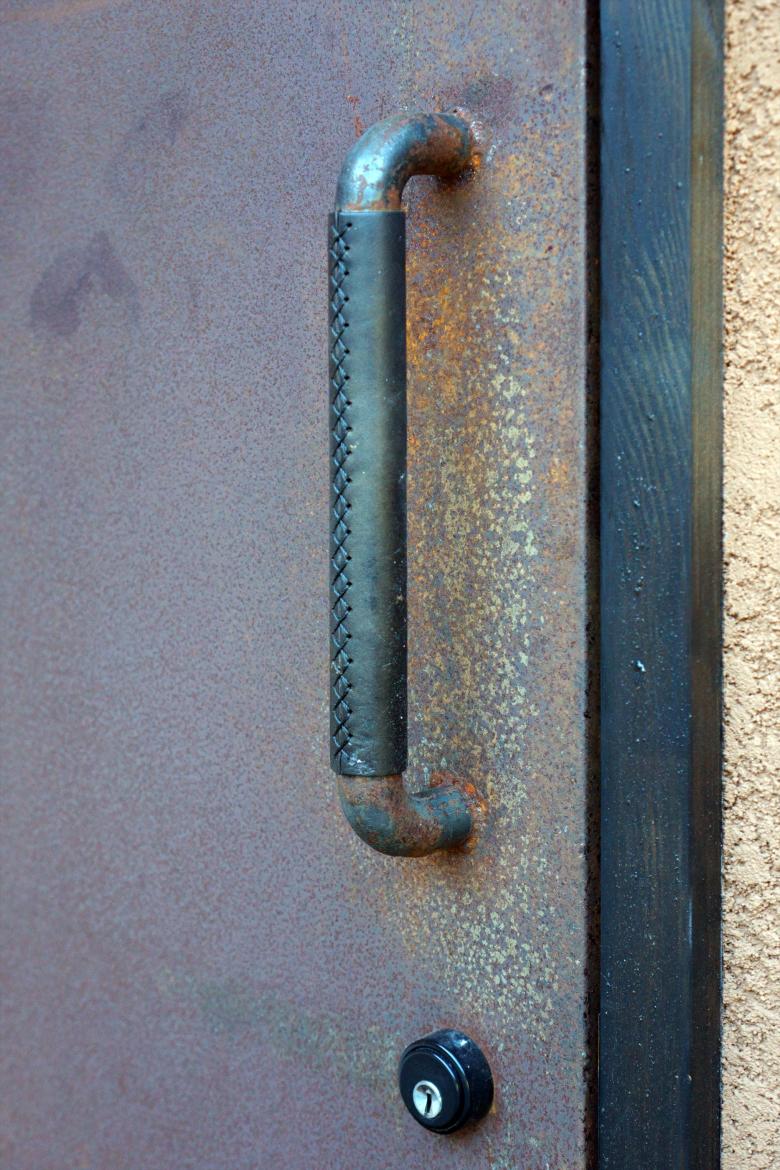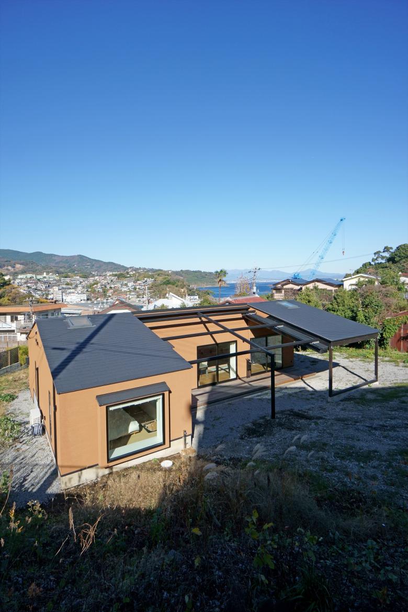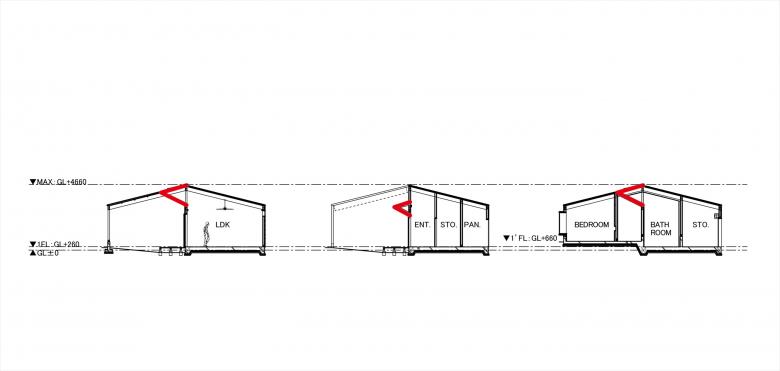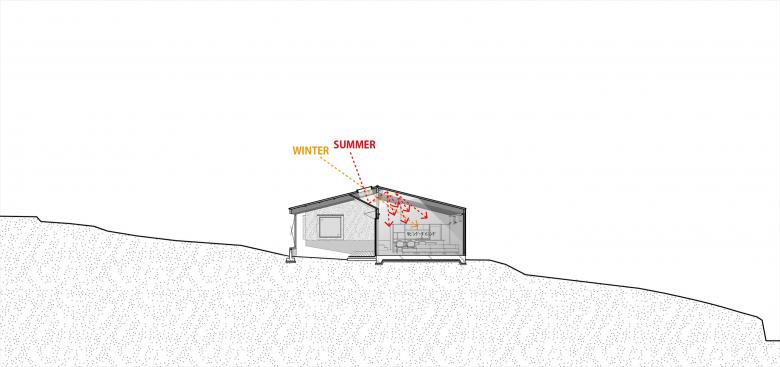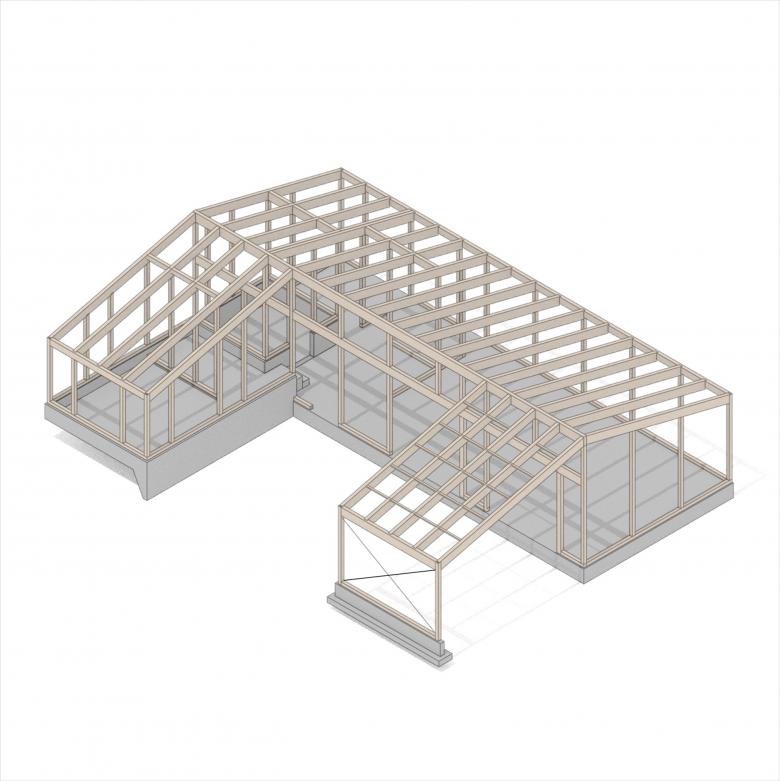House in Kanagawa
Kanagawa, Japan
- Architects
- Yuji Tanabe Architects
- Location
- Kanagawa, Japan
- Year
- 2023
- 構造設計
- ロウファットストラクチュア
- 施工
- 原住建
Desiring the sky and cutting off the sky
This one-story house for a couple in their 40s is located on the Manazuru Peninsula, and the site slopes gently downward from south to north. The cross sectional shape of the house, which is low to the ground with a slope of approximately 10%, takes into consideration the local wind from the sea, known as the "Narai-breeze," as well as the view from the outside looking down. The building was placed in relation to the site with consideration given to lighting from the south, drainage planning to the under-water side, and minimizing the difference in levels within the building. The owner of the house has a strong preference for the outdoors after the Corona disaster, so a large semi-outdoor space was created with a roof and a movable tent. This large movable tent allows the sky to be cut off at will and the amount of light entering the building to be controlled. The living room and bathroom have top lights in the "U" shaped section between the ceiling and the wall, from which one can see the sky over the ridge of the Manazuru Peninsula. The "U" shape of the top light creates a reflective effect on the slanted wall below the top light, and direct light in the winter and diffused light in the summer provide soft light to the entire space. The floor plan is a simple L-shaped plan that separates public and private spaces (the two roofs protruding two rooms wide and the roofs of the main living areas together form a "U" shape). The three "U "s on the southeast side of the building provide light and shelter. Due to the sloping nature of the site, the foundation was designed to be as simple as possible by minimizing the number of steps and adopting a solid foundation similar to a simple mat slab. The upper wooden structure was scaled to fit the span of easily available lumber. The building has only two sizes of lumber, 105x150 and 105x270, with 105x150 columns for some of the larger columns and 105x105 for others. The exterior walls are finished in a clay color that blends in with the local natural environment, and the earthen floors (honey brown), except for the bedrooms, are painted a similar clay color and are equipped with a storage-type floor heating and cooling system.
Site area: 975.13 m2
Building area: 119.25 m2
Total floor area: 119.25 m2
Related Projects
Magazine
-
Winners of the 5th Simon Architecture Prize
4 days ago
-
2024, The Year in …
5 days ago
-
Raising the (White) Bar
6 days ago
-
Architects Building Laws
1 week ago
