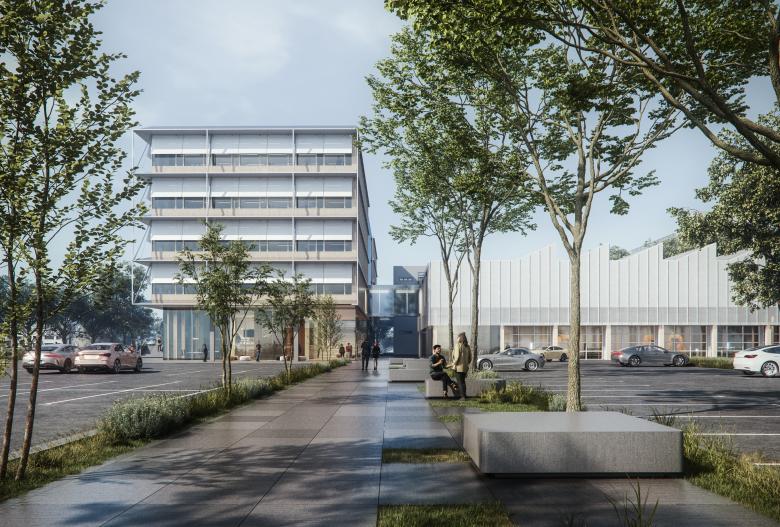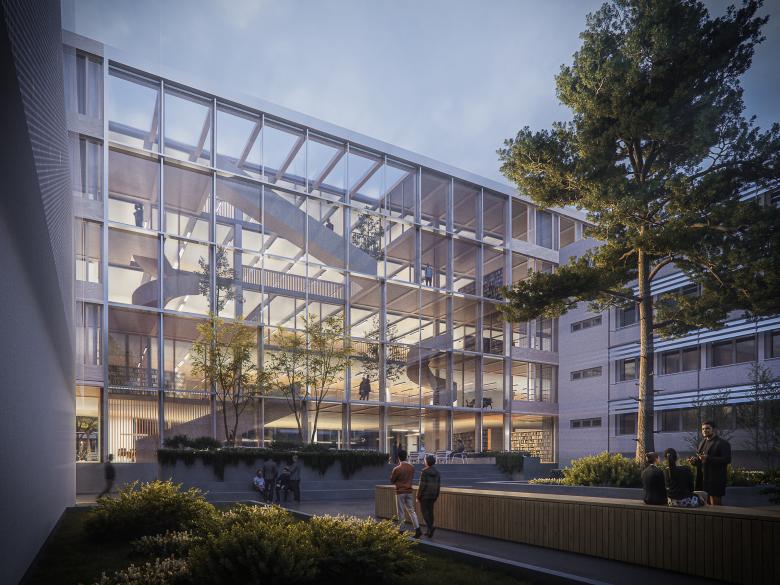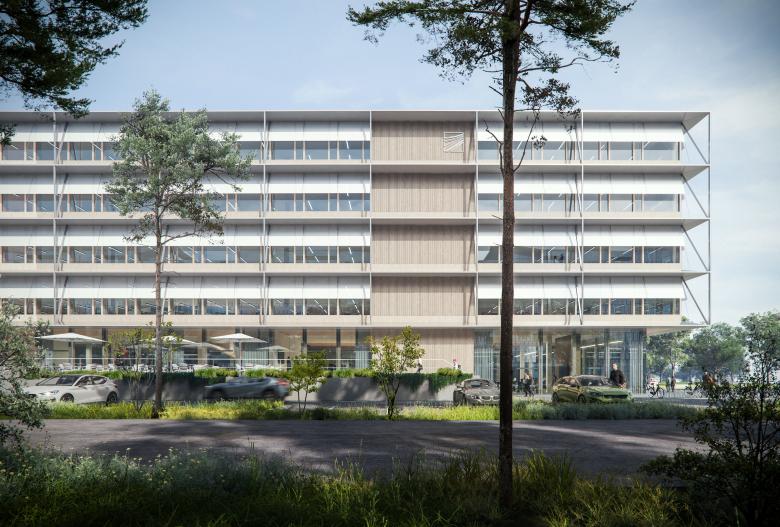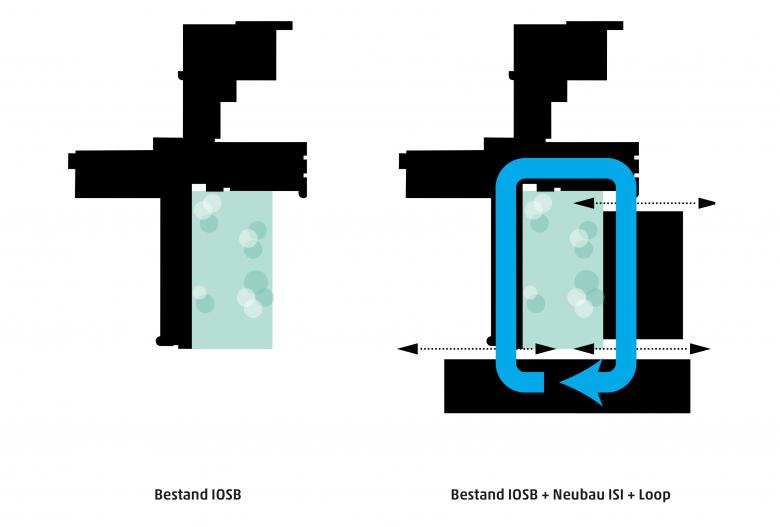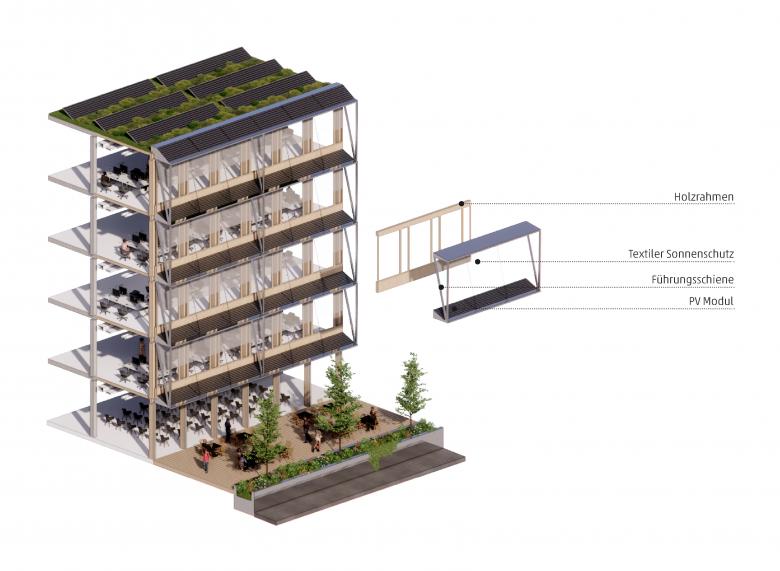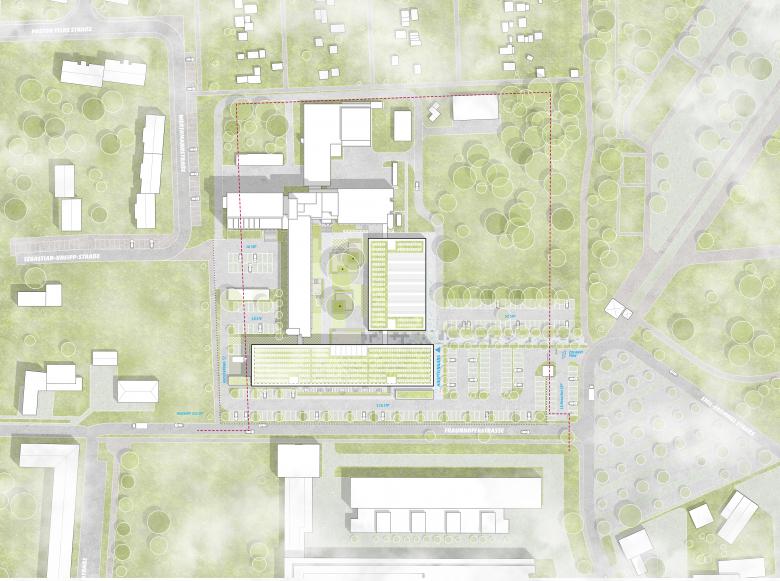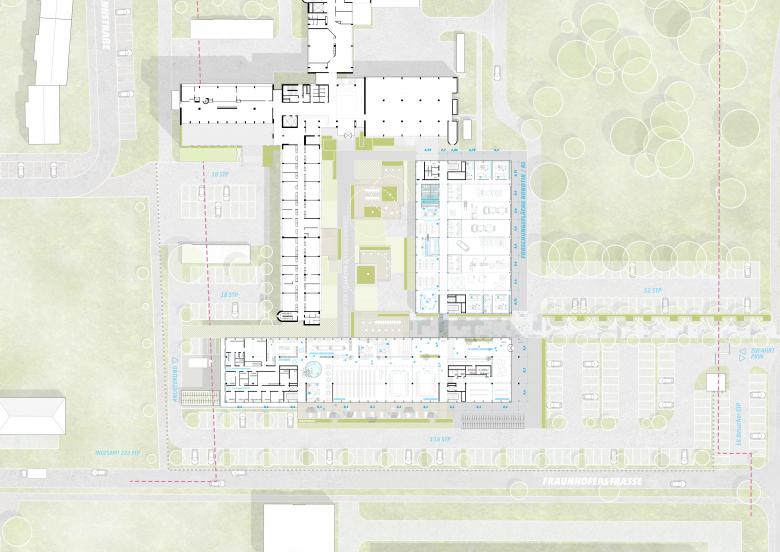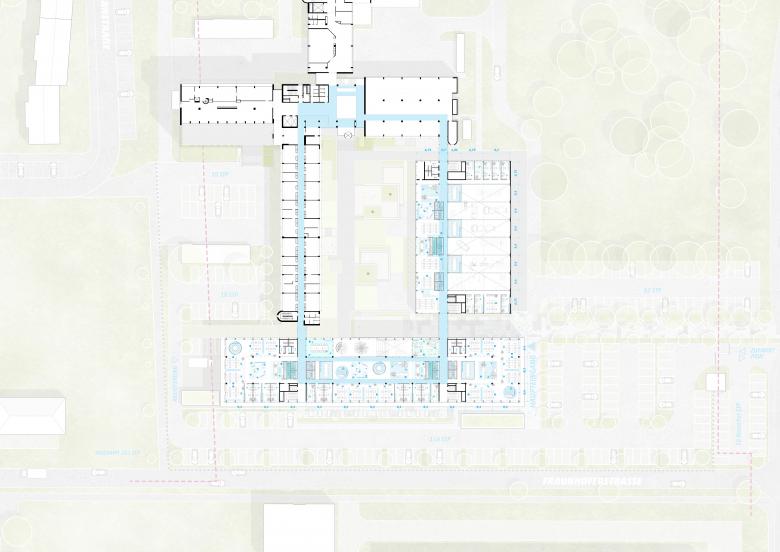Fraunhofer Research Campus
Karlsruhe, Germany
- Architects
- HENN
- Location
- Fraunhoferstraße 1, 76131 Karlsruhe, Germany
- Year
- 2024
- Client
- Fraunhofer-Gesellschaft
- Team
- Fredrik Werner, Karolin Do-Tran, Dennis Brandt, Norma Perez Castilla, Babak Djassemi, Ferdinand Fleckenstein, Anna Ghillani, Victoria Hahn, Gabriel Quinonero, Hamed Sarhadi
Fraunhofer-Gesellschaft is one of the world’s leading applied research organizations employing over 30,000 people throughout Germany and currently operating 76 institutes and research facilities. Fraunhofer intends to build an interdisciplinary research campus in Karlsruhe to strengthen cooperation between the two Institutes for Systems and Innovation Research (ISI) and Optronics, System Technologies and Image Exploitation (IOSB). In future, they will join forces to conduct research into the development and application of artificial intelligence and autonomous systems as well as their economic and social potentials. HENN’s design proposes the addition of two new buildings linked to the existing building via bridges to construct a coherent complex. Newly added, centrally located communication areas create a collaborative interface between the two institutes.
On the second floor, a circumferential loop runs across all building sections. It interlinks the three buildings via glass bridges to connect all employees. A central green courtyard enclosed by the surrounding buildings functions as the new campus center establishing links between the existing and the new buildings. At the same time, it provides a recreational space for employees that is also suitable for outdoor collaboration between the two institutes in summer. The on-site tree stock will be preserved almost completely.
The new buildings’ heights respond to the immediate vicinity and mediate between old and new. The new five-story building situated in the southern part of the site will house the ISI and mark the focal point of the new research campus. As an inviting gesture to the public, its ground floor accommodates a library, a cafeteria, and a large conference hall that can also be used for events. In the entrance lobby, an open staircase connects to an imposing atrium extending over four stories. Functioning as the communicating centerpiece of the campus, it brings the two institutes together and creates an interdisciplinary space for collaboration, knowledge sharing, and informal encounters.
The atrium features extensive glazed portions facing the courtyard. It connects to the upper four floors accommodating the offices. For this purpose, HENN developed a flexible “new work” system comprising fifteen modules that can be distributed across the overall grid like building blocks. Whether common area or retreat space – the modular design is based on a layout that responds to the complete range of requirements. This modular system also ensures effortless adaptability of spaces to other types of use.
The new IOSB building situated in the eastern part of the site includes a two-story testing facility covered with a shed roof in which robotics projects will be tested on an area of 650 square meters. Glazed interior walls in the adjoining second-floor office and meeting rooms provide direct views of the testing facility.
The new buildings are designed as hybrid structures including façades consisting of wood and recycled aluminum. Photovoltaic panels will be installed on their south-facing façades and on all rooftops to generate electricity.
The extension of the Fraunhofer research campus opens up spaces for synergies in interdisciplinary research. The campus will become the leading center of excellence for applied innovation research in Europe – a place that will contribute to shaping the society of tomorrow.
Related Projects
Magazine
-
Winners of the 5th Simon Architecture Prize
3 days ago
-
2024, The Year in …
5 days ago
-
Raising the (White) Bar
5 days ago
-
Architects Building Laws
1 week ago
