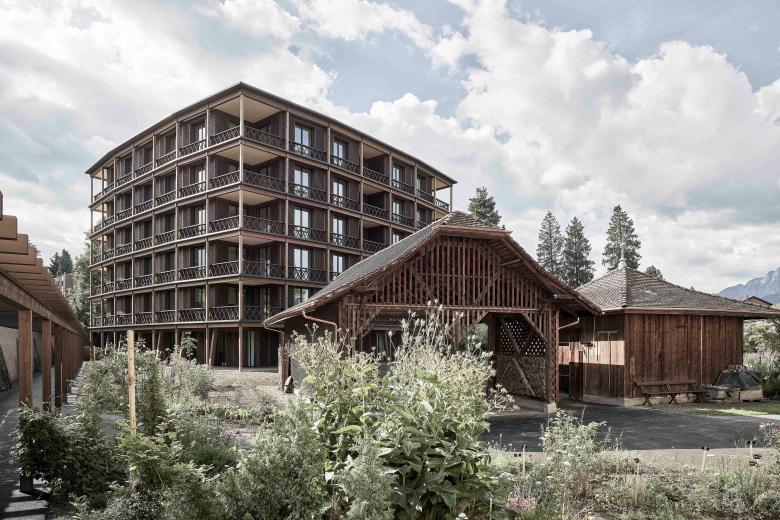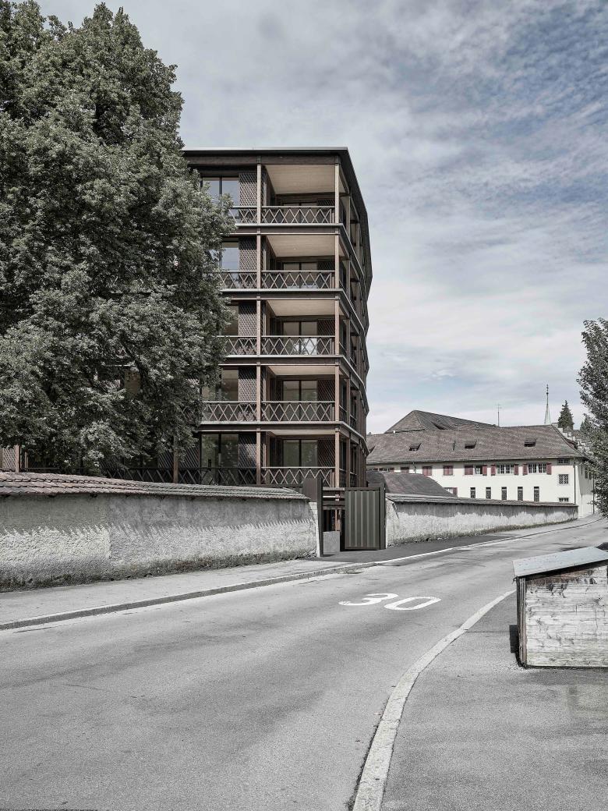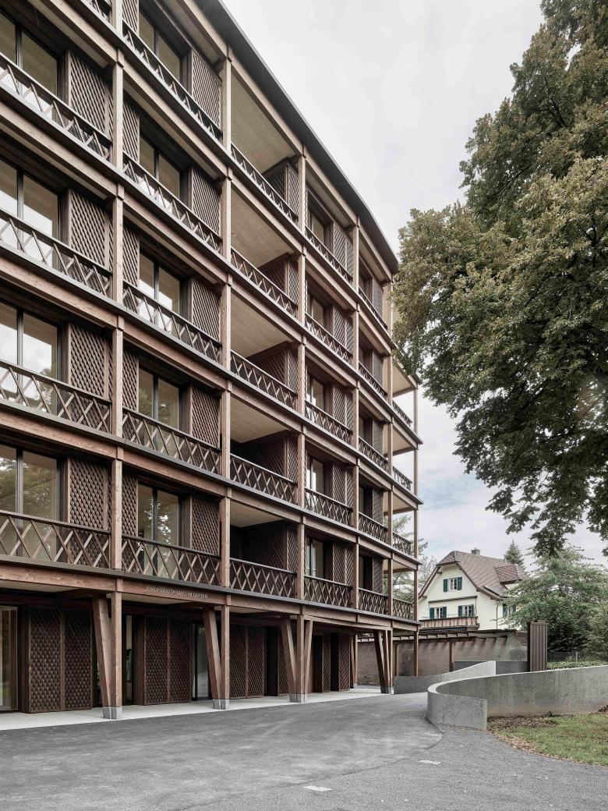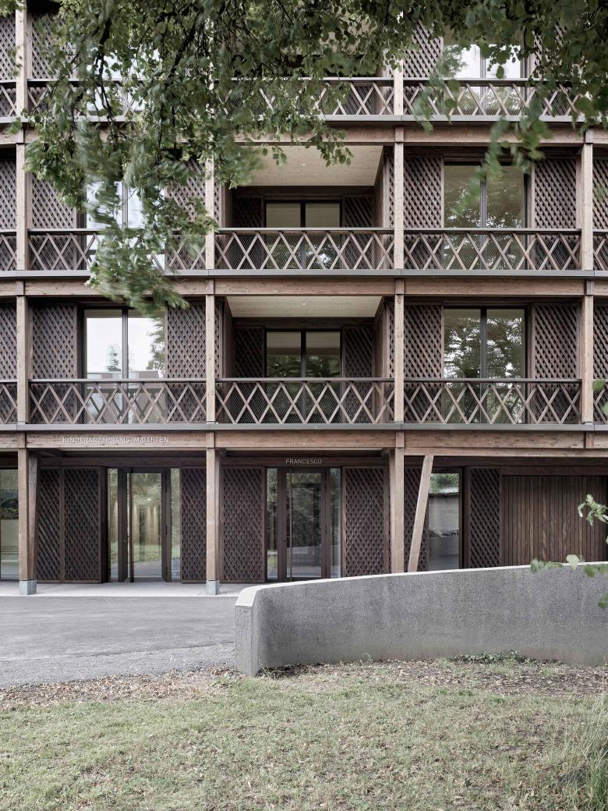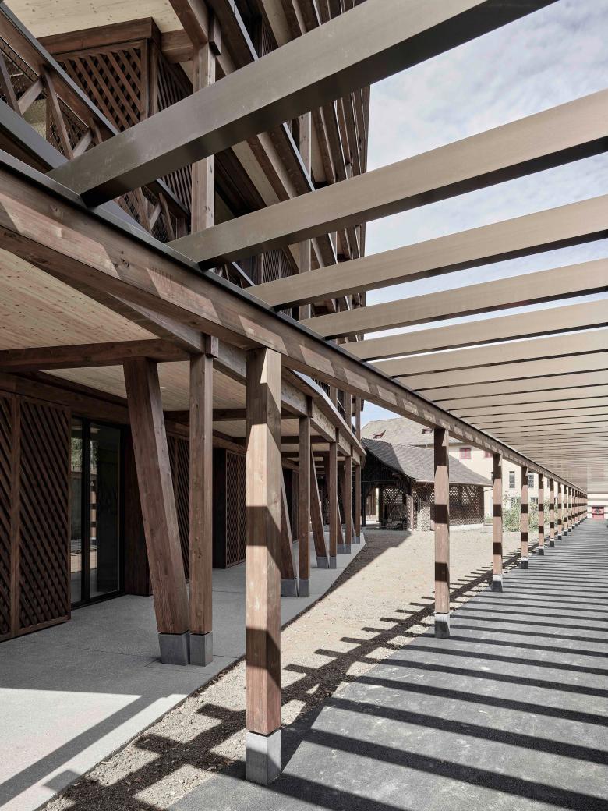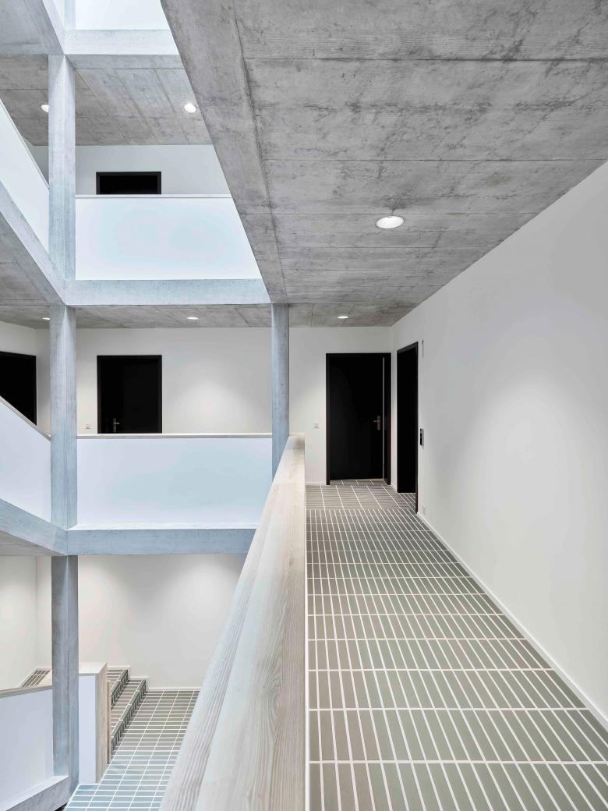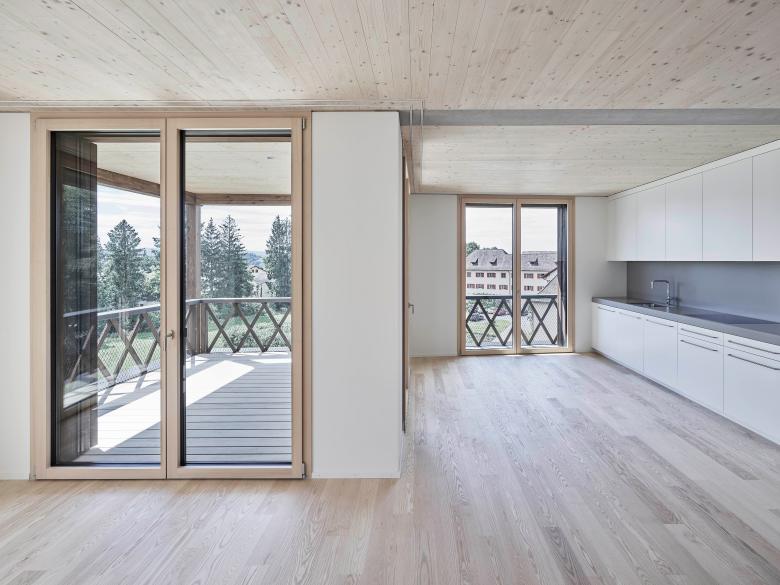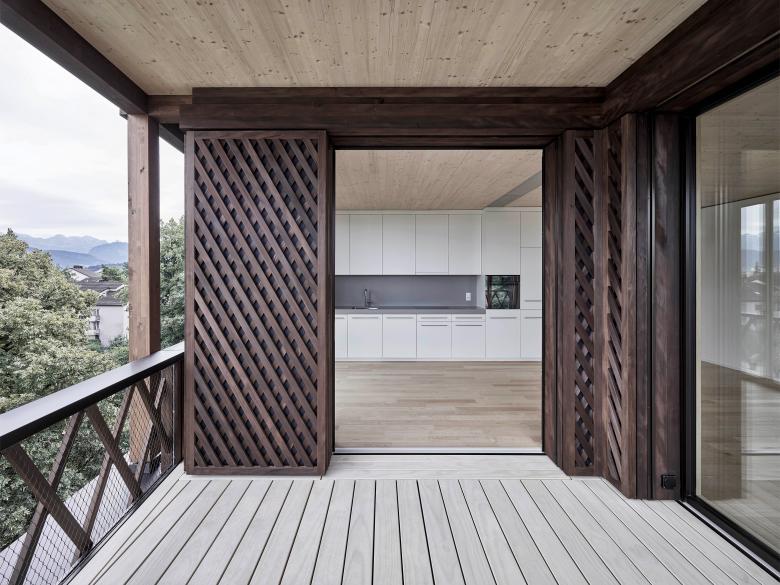Francesco
Luzern, Switzerland
- Architects
- Marques Architekten AG
- Location
- Luzern, Switzerland
- Year
- 2023
- Time
- 2021 - 2023
- Architecture
- Daniele Marques & Rainer Schlumpf
- Project Manager
- Martin Walter, Dipl. Ing. Arch. FH
- Collaborator
- Sonja Fuchs, Dario Andreoli
The Capuchin monastery in Wesemlin offers 30 apartments for people who are on a quest to find a deeper meaning of life and have an affinity for spiritual inquisitions. The existing monastery with its historical library and archive is the most important Capuchin monastery in Switzerland and is considered to be an important cultural monument of regional significance.
The wooden residential building is intended to be in interaction with the nearby farm buildings. This creates a living space that can be seen as a combination between the monastic area and the Wesemlin residential area. The building compliments the atmosphere of the monastery complex, which means the monastery area with its buildings, outdoor spaces, gardens and trees is preserved and the creation of living space does not compete with the monastery.
The residential building is organised typologically compact around a core, which is designed as an atrium with a continuous gallery, a staircase and elevator. The entrance to the underground car park, the bicycle parking spaces, a main entrance with the mailboxes and a practice area of approx. 250 m2 facing the garden, are located on the ground floor. The floor plan consists of four 3 ½ room corner apartments of approx. 98 m2 ea. and two 2 ½ room apartments of approx. 61 m2 ea. and extends from the first to the fifth floor.
The core of the staircase and the partition walls of the apartments are made of reinforced concrete to guarantee fire protection, earthquake safety and sound insulation. The supporting structure consists of a wood-concrete composite construction, non-load-bearing inner walls and the outer walls are executed with pure timber stud walls.
The positioning of the new building allows for maximum preservation of the existing monastery gardens. The new building and the historic monastery complex are connected by the open arcade along the monastery walls, which completes the ensemble.
Related Projects
Magazine
-
Winners of the 5th Simon Architecture Prize
3 days ago
-
2024, The Year in …
5 days ago
-
Raising the (White) Bar
5 days ago
-
Architects Building Laws
1 week ago
