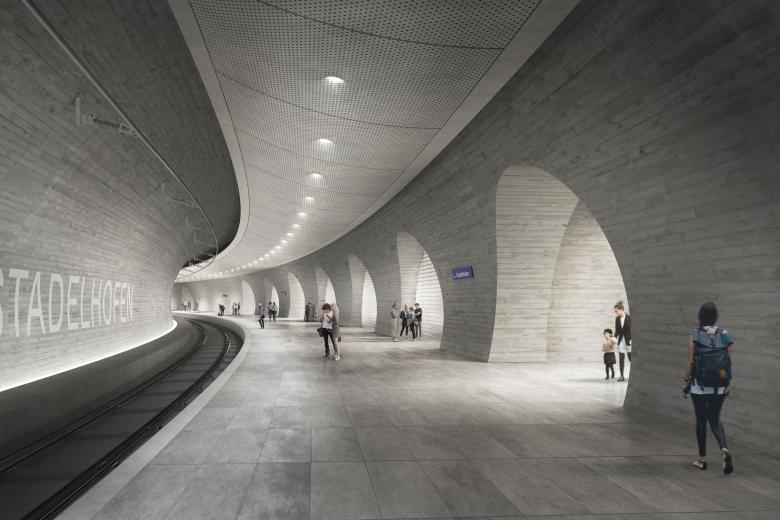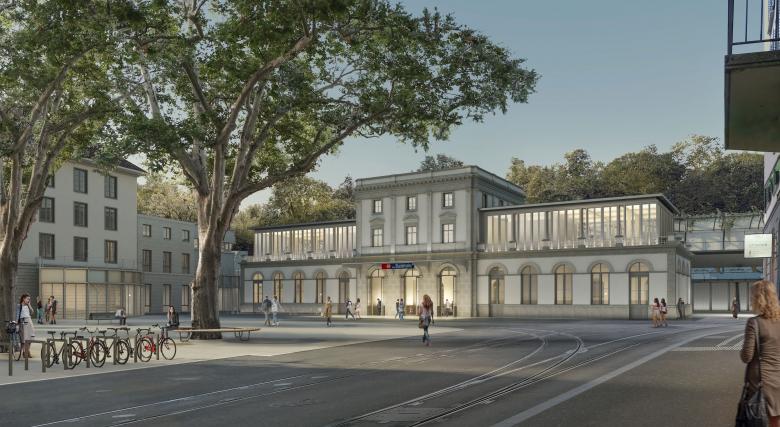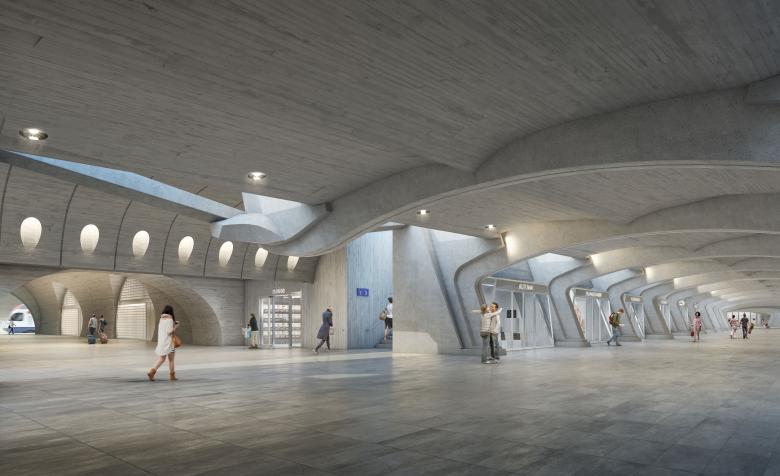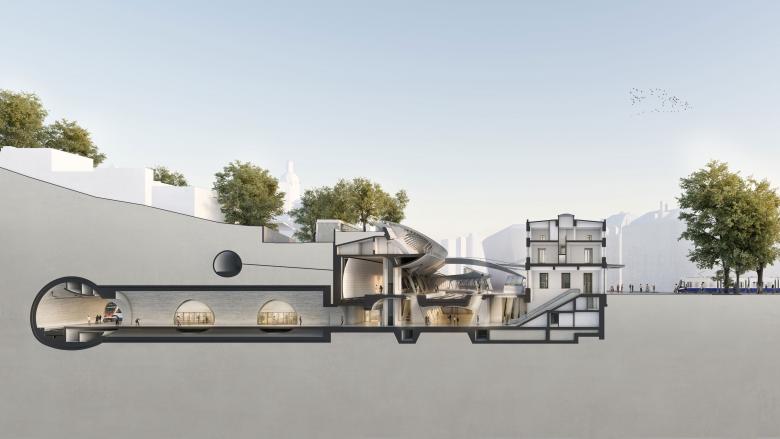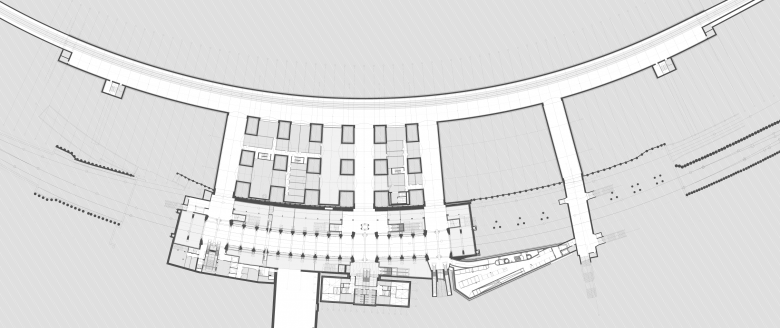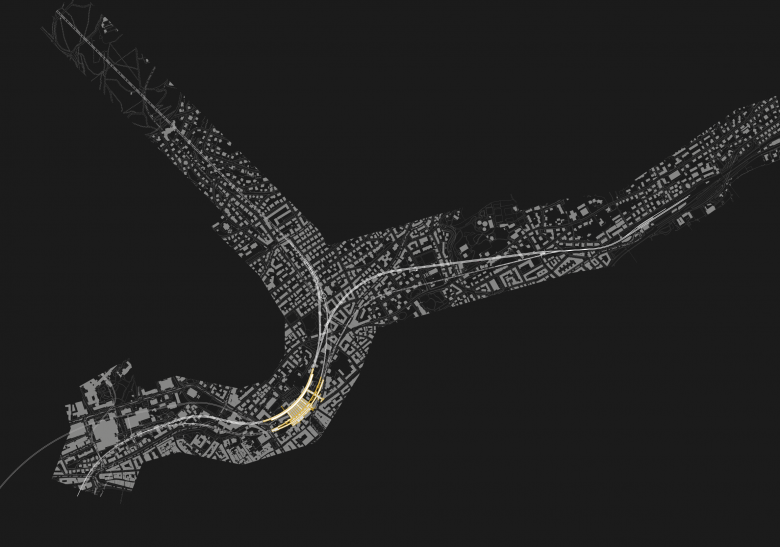Erweiterung Bahnhof Stadelhofen
Zurich, Switzerland
- Architects
- Giuliani Hönger Architekten
- Location
- Zurich, Switzerland
- Year
- 2035
- Client
- SBB Infrastruktur
- Generalplaner
- Caretta+Weidmann, Zürich
- Baumanagement
- Caretta+Weidmann, Zürich
- Bauingenieur
- Schnetzer Puskas Ingenieure AG, Zürich
- Visualisierung
- maaars architektur visualisierungen, Zürich
- Haustechnik
- ADZ, Aicher De Martin Zweng AG, Luzern / TIB, Technik im Bau AG, Luzern / Enerpeak AG, Dübendorf
- Landschaftsarchitektur
- Anton Landschaft GmbH, Zürich
- Lichtplanung
- Königslicht GmbH, Zürich
- Logistikplanung
- RAPP industrieplaner AG, Basel
- Bauphysik
- Bakus Bauphysik und Akustik im Bau GmbH, Zürich
- Brandschutz
- Makiol Wiederkehr AG, Beinwil am See
- Fassadenplanung
- GKP Fassadentechnik AG, Aadorf
- Termine
- 2019–2035
«Underground vaulted hall»
A public spatial sequence runs from Stadelhoferplatz to the station building and via the existing passage to Platform 4, thereby combining with the midrisalit of the historical station building to restore its original importance. Breaking up pavilions by the station building create an attractive space for gastronomic uses and consolidate the urban-planning framing of Stadelhoferplatz.
The vaulted hall consisting of joined tunnels is inserted between Platform 4 and the preservation-listed passage, which is only slightly adapted to ensure respectful coexistence. The mining-type construction of the vaulted hall ensures that the urban surroundings will only experience minimal disruptions during the building measures.
The construction and materialisation are directly derived from the supporting structure and the production conditions. The core form remains visible as the spatially definitive element. The materials of the preservation-listed passage, namely fair-faced concrete, natural stone and glass blocks, are reused in a modified form for the new measures.
Project competition
Erweiterung Bahnhof Zürich Stadelhofen
2019, 1st Prize
Related Projects
Magazine
-
Winners of the 5th Simon Architecture Prize
4 days ago
-
2024, The Year in …
5 days ago
-
Raising the (White) Bar
6 days ago
-
Architects Building Laws
1 week ago
