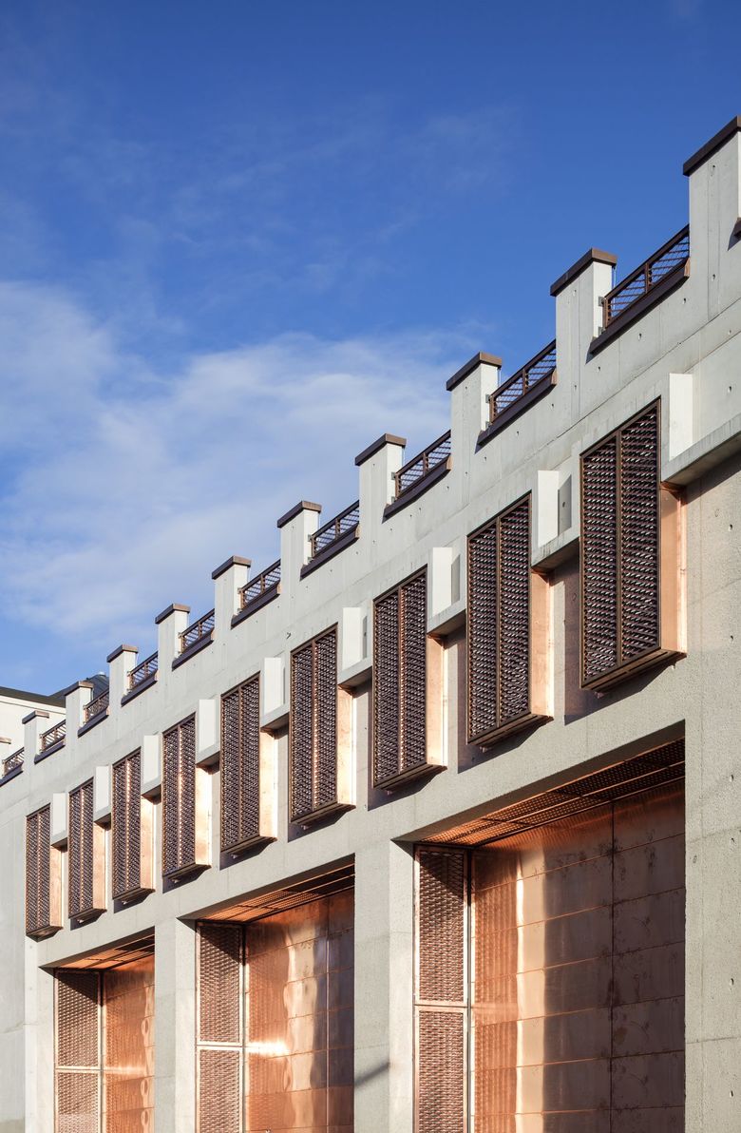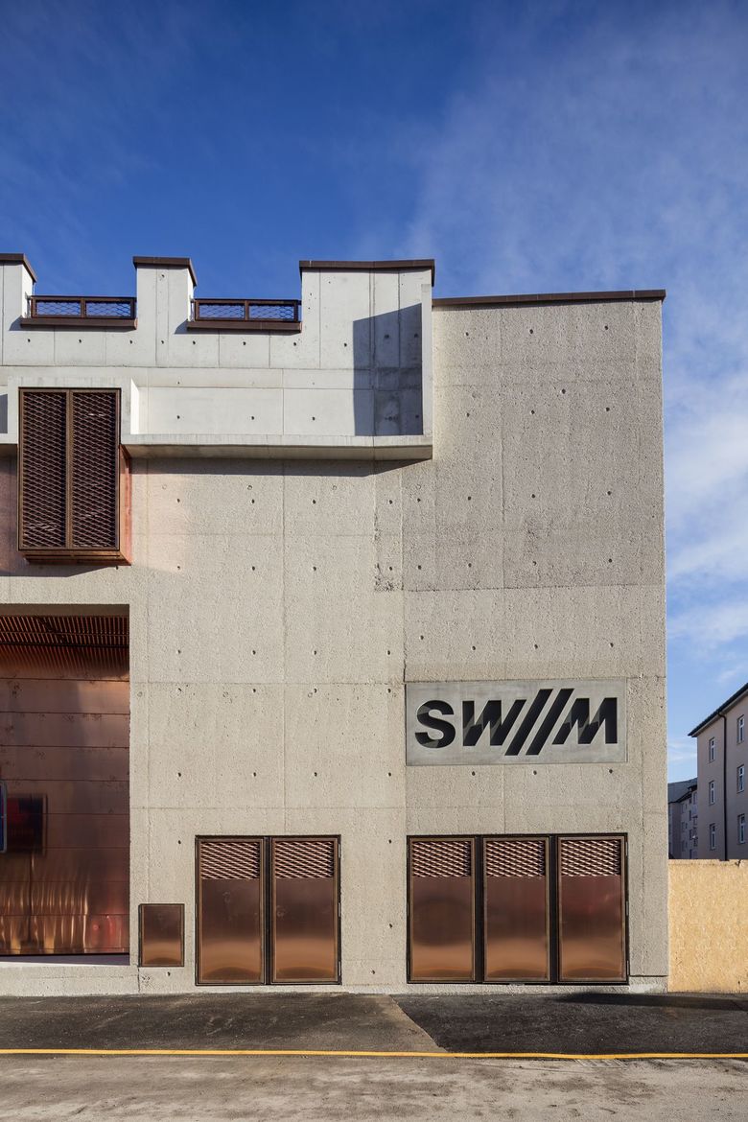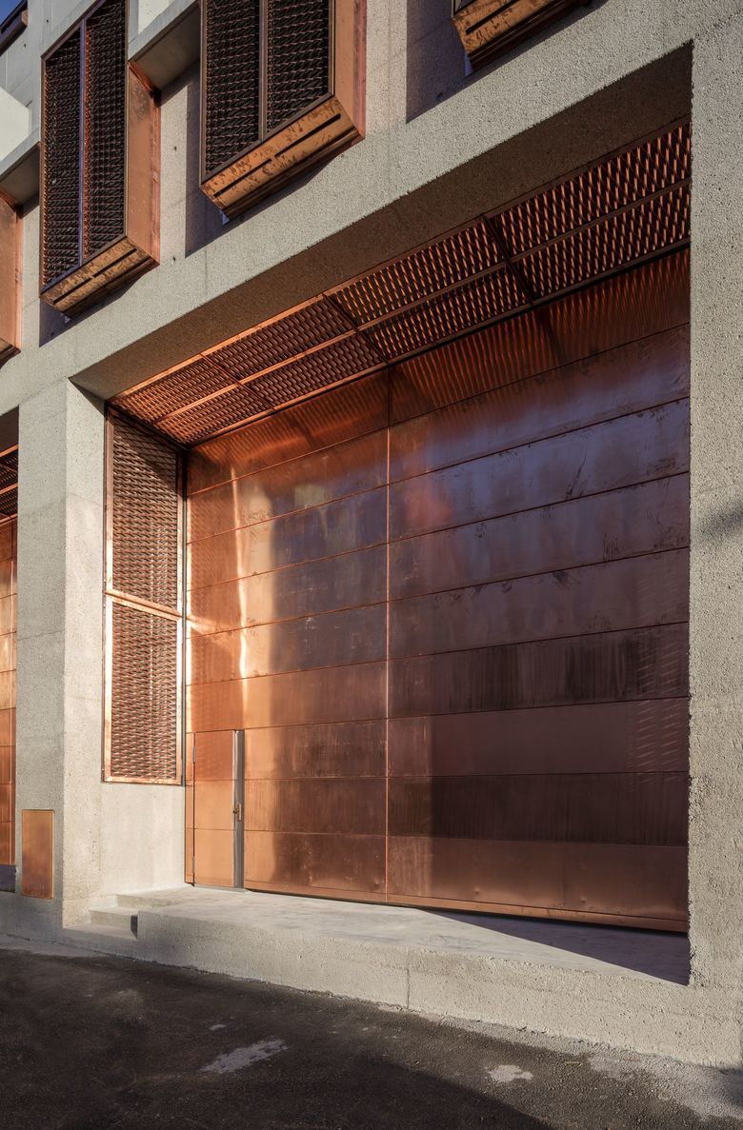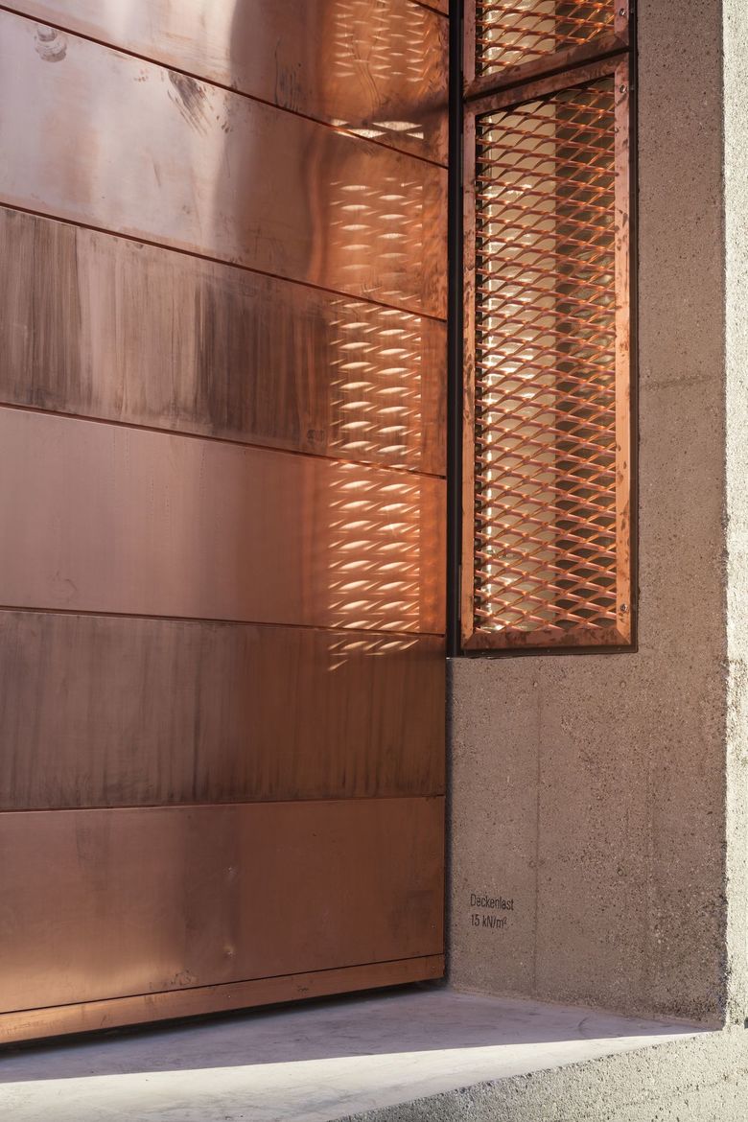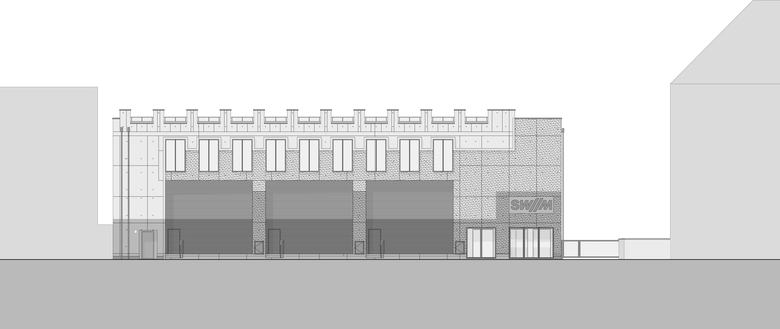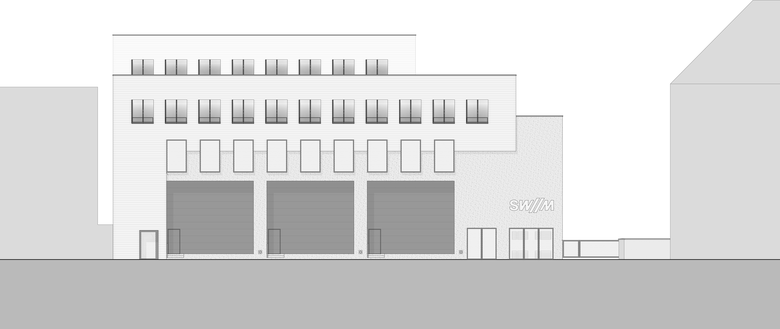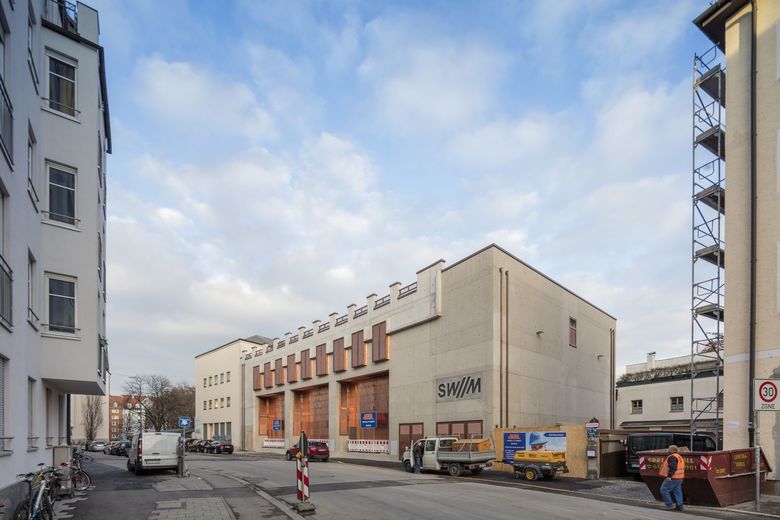Electrical Substation Schwabing
Munich, Germany
Since August 2017, the new electrical substation “Umspannwerk Schwabing“ is fully operational. It now provides the whole district of Schwabing with electricity, replacing an older station on the same property. The new building was completed at the end of 2016. Thanks to modern technology, this construction is much smaller than the previous one, making new building land available for apartments and offices in the middle of the city.
The rough appearance of the facade references the special nature of an uninsulated purpose building: massive steel-enforced concrete is left exposed, displaying traces of the building process. Three large openings for transformers define the structure of the main façade. They are closed off with reversible copper-sheet cladding. Copper is an indispensible material in any power supply system due to its high conductivity and in this building it has been used also for the doors, the large expanded copper mesh covering the ventilation apertures, for cladding, guard rails and downpipes. Analogies to the building’s purpose become obvious!
The crenellations, which close the façade off at the top, are silent witnesses of the history of this project. In future, this two-storey building will be built up by two to three floors for offices, which were part of the original planning for the first stage of this project. However, this plan was put on hold. The architects, Andreas Hild, Dionys Ottl and Matthias Haber, found an elegant way out: they just cut the building off! So now, at the height specified by the authorities, stand crenellations where the office windows were meant to be - at least in the interim, until additional floors can be built.
The project is the realisation of a prototype developed for Munich’s municipal utilities (Stadtwerke München) in 2006, whose form was adapted to the specific requirements of its location.
- Architects
- Hild und K
- Location
- Arcisstr. 64, 80799 Munich, Germany
- Year
- 2016
- Client
- Stadtwerke München GmbH
- Team
- Henrik Thomä, Fabian Franck, Juri Kessler, Khaled Mostafa, Frederic Müller, Ulrike Muckermann, Julia Otte, Anna Rusche
