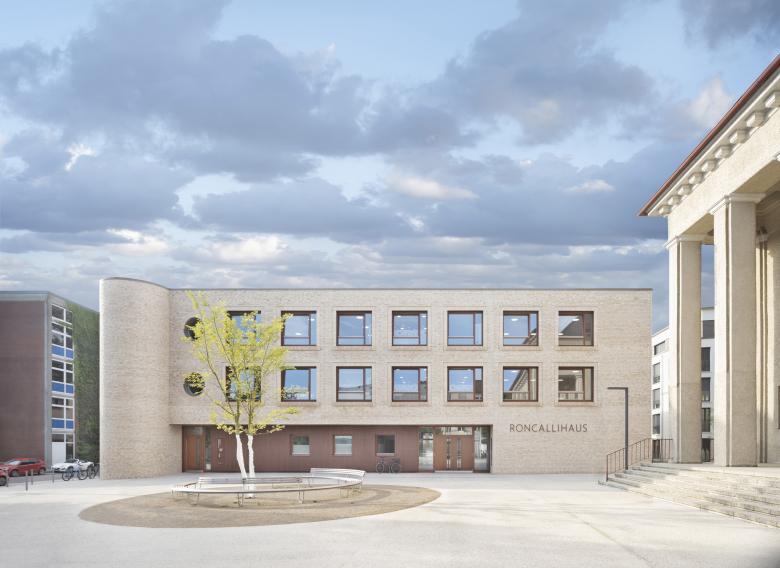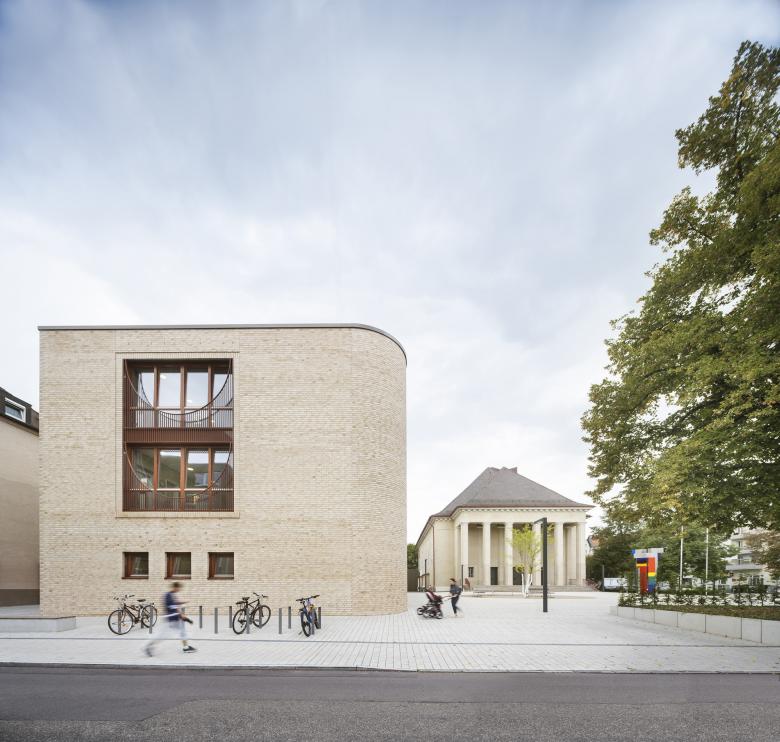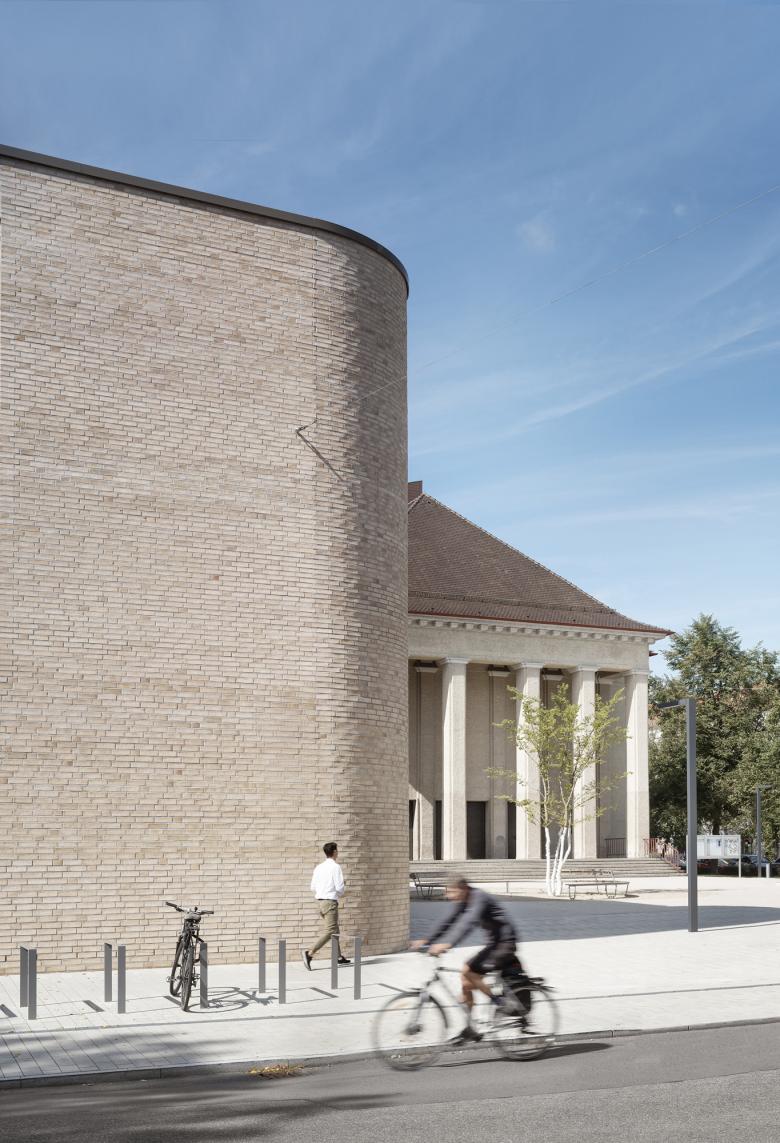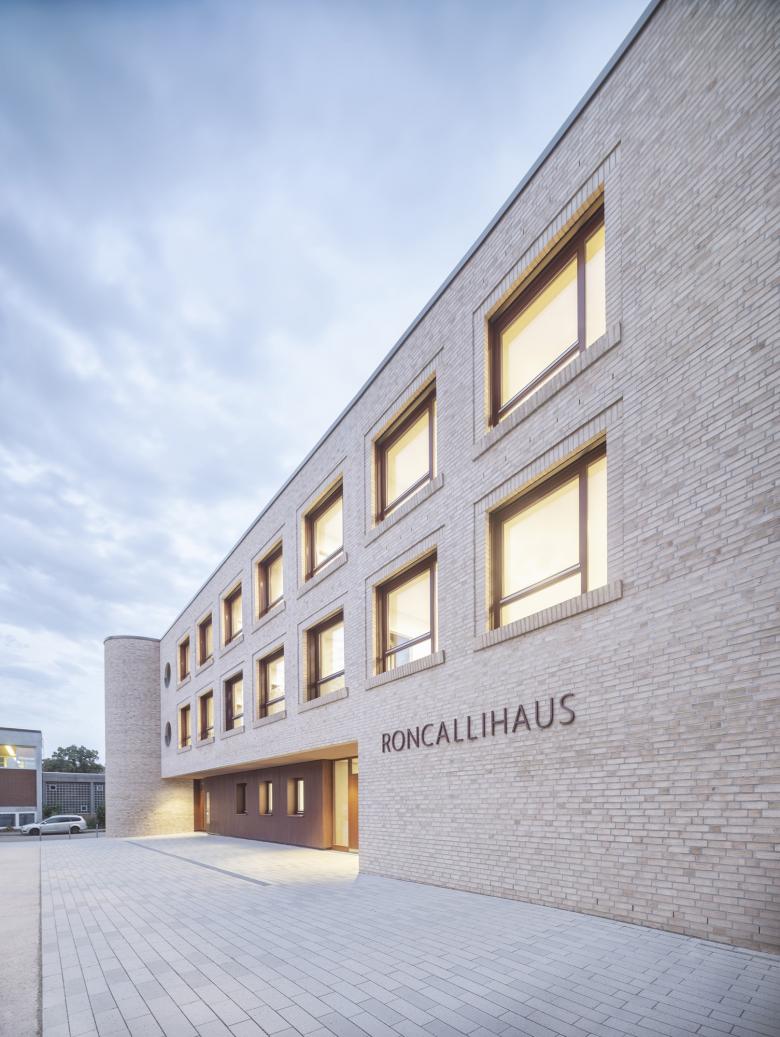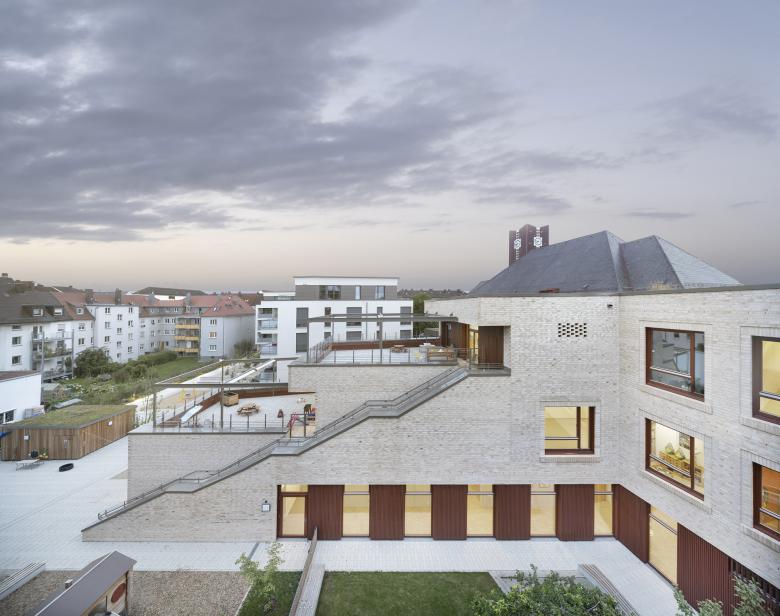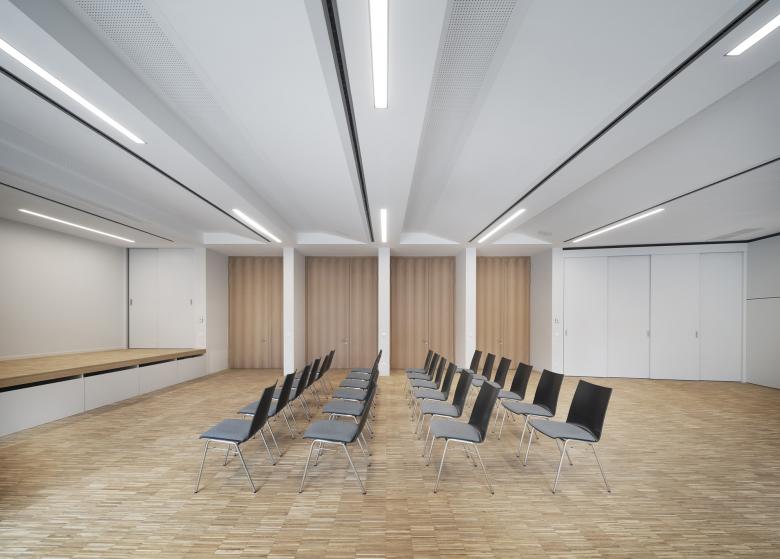Church area with parish office, sacristy and Kita St. Elisabeth Ulm
Ulm, Germany
- Architects
- a+r Architekten
- Location
- Elisabethenstraße, 89077 Ulm, Germany
- Year
- 2021
An overall solution for the community centre, the kindergarten and the parish office was to be found, which could only be accomplished with a new building. This was accompanied by the reduction of areas and volumes and the demolition of the very outdated kindergarten and the previous community centre. The new design of the church area—comprising the parish hall, sacristy, parish office, function rooms and kindergarten—aimed at revitalising and integrating the entire urban district. On the part of the site that was sold, the Siedlungswerk built a multi-storey apartment building with rental and owner-occupied flats for people from all segments of society. Generously designed open spaces complement the overall ensemble. In this context, the remodelling and redesign of the church forecourt was also of great importance.
The result is a three-storey, angled new building that frames the church square to the south and, together with the surrounding existing buildings, forms a “green centre”. large roof terraces on the first and second floors staggered towards the south, form a flowing transition to the “Green Centre”.
The robust solid brick façade made of beige-coloured water-struck bricks harmoniously blends in with the architectural context. Towards the church square, the building boasts a clear, rectangular façade with a prominent semi-circular protrusion on the left, which marks the staircase.
Related Projects
Magazine
-
Winners of the 5th Simon Architecture Prize
1 week ago
-
2024, The Year in …
1 week ago
-
Raising the (White) Bar
1 week ago
-
Architects Building Laws
1 week ago
