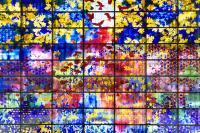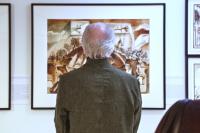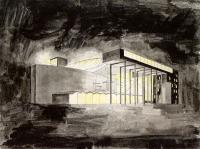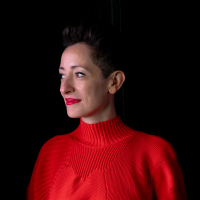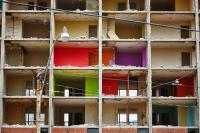Casa SV
Guadalajara, Mexico
This Project is the result of a deep understanding of the singularities inherent in the client –their idea of home and family– and the architect’s own practice. Seems simple, but today it is something strange and unusual almost strange.
Since the beginning of his career, the author’s proposals have been clearly linked to a defined concept of tradition. He takes the most noble aspects of architecture he has lived in and experienced, and confronts them with his own ideals of contemporary practice. This house follows all respectable traditions: he proposes to build the idea of a home where spaces are defined through uses, materials and contemporary beliefs.
The house perches over the neighborhood with a privileged view of the forest. Given this condition, the family room is located on the highest level of the project, built with few elements and a very lightweight cover made of steel and concrete. The architect has assigned a central area –a patio- as the main axis; most areas are directly linked to this patio which contains a tree and a stone basin. The living room and the dining room are connected to the patio and the terrace, creating a single entity divided only by the chimney made out of concrete.










