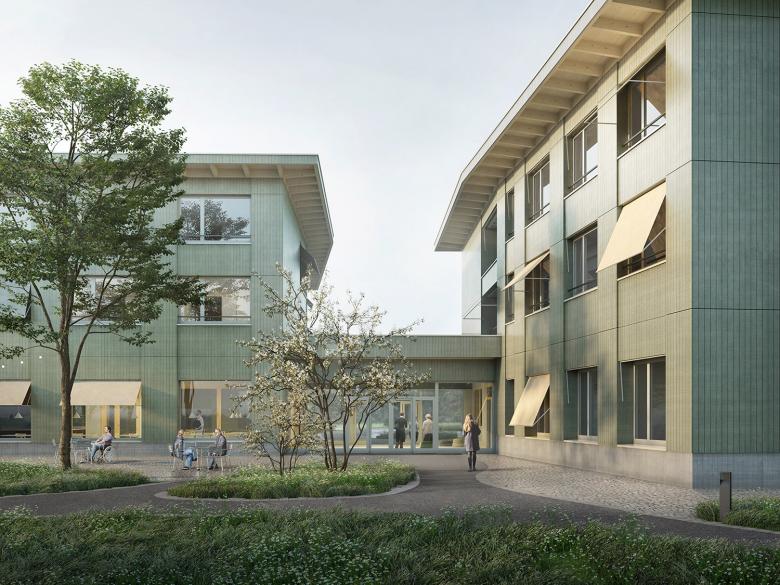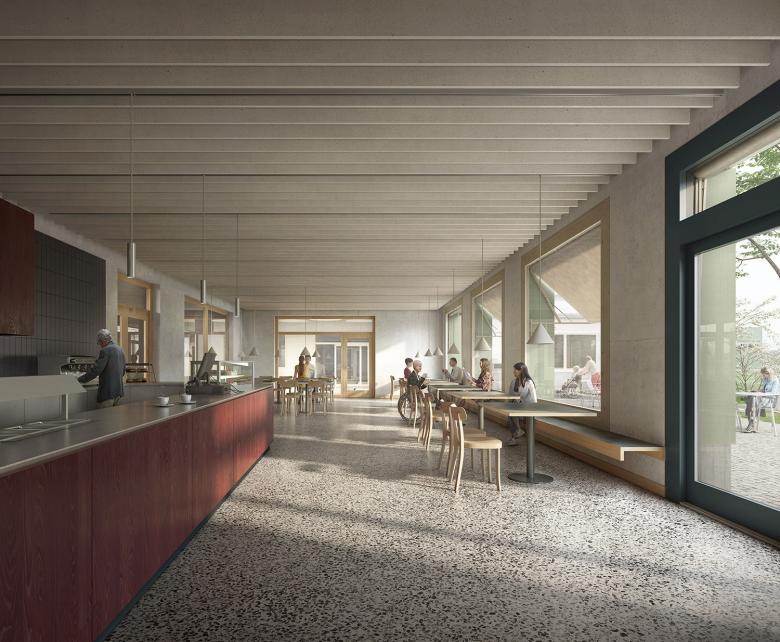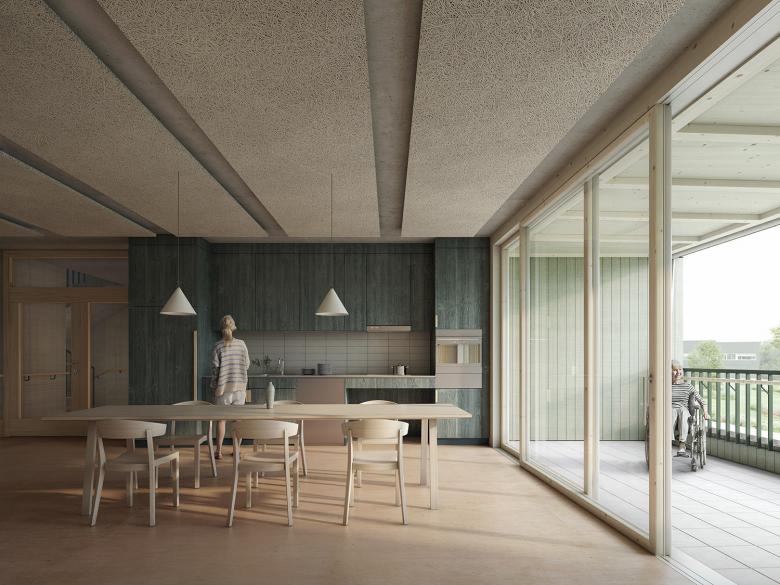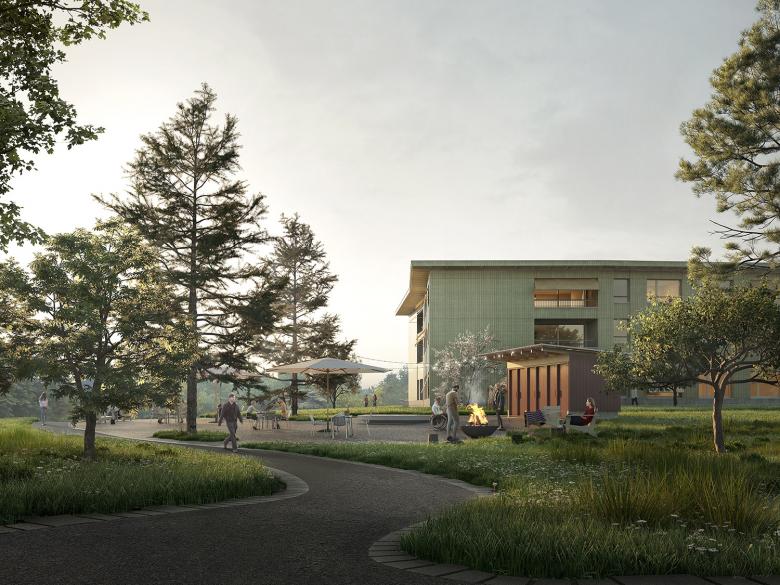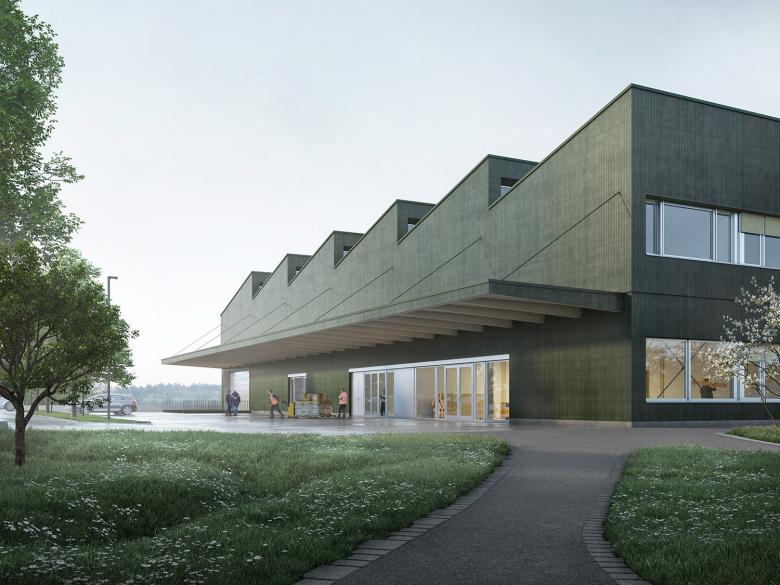Bornapark
Switzerland
- Lighting Designers
- lightsphere GmbH
- Client
- Genossenschaft Borna
- architect
- MALTE KLOES ARCHITEKTEN
Residential home and workshop for people with disabilities
Light is essential for the perception of our surroundings. It influences our everyday life and our well-being. Needs-oriented and biologically effective lighting is especially important for people with disabilities. The Borna residential and work community is committed to the integration and care of people with disabilities. The new replacement building for the workshops and the residential complex was designed by Malte Kloes Architekten to be user-oriented and sustainable. The building structure and materials used are adapted to the location. Thanks to the intensive exchange with the client and the user representatives, the lighting concept can be integrated into the project planning not only functionally and design oriented, but also biologically effectively for optimal user comfort.
Related Projects
Magazine
-
Winners of the 5th Simon Architecture Prize
3 days ago
-
2024, The Year in …
5 days ago
-
Raising the (White) Bar
5 days ago
-
Architects Building Laws
1 week ago
