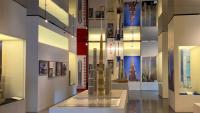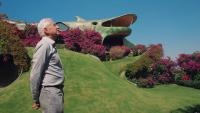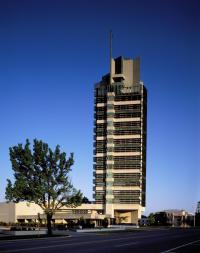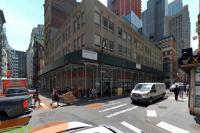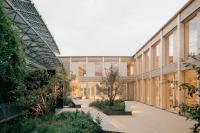Asaoka's House
Tokyo, Japan
The site is located in a relaxing residential area where stray cats also walk freely, and there is a small bamboo park on the east side.
The family loved the traditional Japanese lifestyle, such as the veranda, and plants, so we wanted to create a house that would be in relaxing continuity not only with the site but also with the trees in the town.
Therefore, an inner terrace with only a large roof was built almost in the center of the site on the second floor, and a multi-purpose living room was planned beyond the terrace.
The inner terrace runs east-west, so that the house is continuous with the bamboo park in the front yard and the residential garden in the back yard, creating a semi-exterior space that seems to be floating in the city itself.
We aimed to create a living space where there is always a sense of continuity with the outside and the town in the daily life of each season, spring, summer, fall, and winter.
Site area: 114.9 m2
Building area: 54.8 m2
Gross floor area: 106.2 m2
Structure: Noriyuki Rezima / Rezima Architects & Engineers
Construction: Miyajima Corporation
Cooperation: Hira Kaji Ayumi Obara (custom steel work), Hatano Wataru (Japanese paper production), Takahashien (planting)














