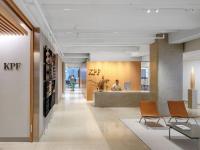ariv
Basel, Switzerland
ariv - Instantly at home.
In today‘s world, temporary communal living in urban spaces is more in demand than ever. The vision of the new Stücki Hotel includes a co-living project, which offers long stay apartments in various dimensions, from tiny loft to mansion and south bow. The focus of the living concept is on togetherness. People of different age groups live here together to become creative and support each other.
Within the building, this type of living combines private and communal spaces. Each roommate has his or her own room and access to all areas, such as kitchen, living room, co-working, garden, laundry room. In the social area, lives then intersect and there are constant opportunities for interaction, which can be taken up according to commitment and need.
The existing architecture of the old hotel rooms could not be changed much for cost reasons. Here, the height of the rooms played a major role. In order to make the apartments nevertheless spacious and comfortable, the storage possibilities were planned just not only classically on the walls. The newly created landings are well thought out and offer plenty of storage space. This creates a lot of space to be and feel comfortable. The apartment offers the user a place, which he can co-design according to his needs.
- Interior Designers
- COCC. and coherent AG
- Location
- Badenstrasse 1, 4057 Basel, Switzerland
- Year
- 2022
- Client
- Ariv – the Swiss Coliving project FUTURE LIVING AG
- Team
- Pia Muhmenthaler, Jessica Glombowski, Ebru Patera-Kurabay, Mikkel Heller, Mauro Salerno, Ralph Kellenberger, sarah rebecca zimmer















