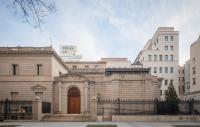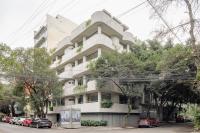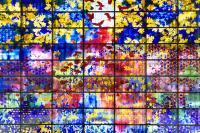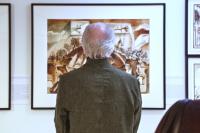Arcade Meidling
Wien, Austria
On a total area of approximately 27.000 m² this multifunctional building contains a shopping mall, public services, office and residential space. Two underground parking levels offer space for 200 cars and thus accommodate traffic attracted by the center. The site is at the entrance to the pedestrian zone of Meidling, Vienna's 12th District and forms the new district center. The building is directly connected to the subway system and to a mainline railway terminal.
- Architects
- M&S Architekten
- Location
- Meidlinger Hauptstraße 73, 1120 Wien, Austria
- Year
- 2000
- Client
- B.O.E. Bauobjekt-Entwicklung GesmbH & Co. KG






