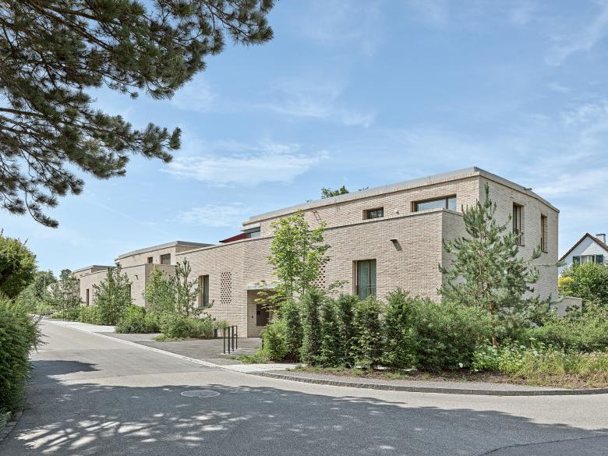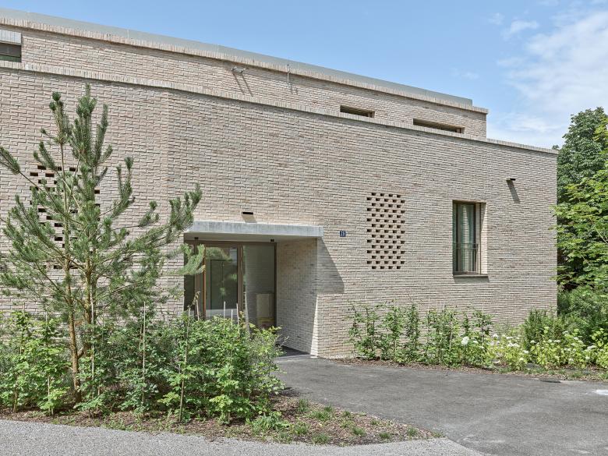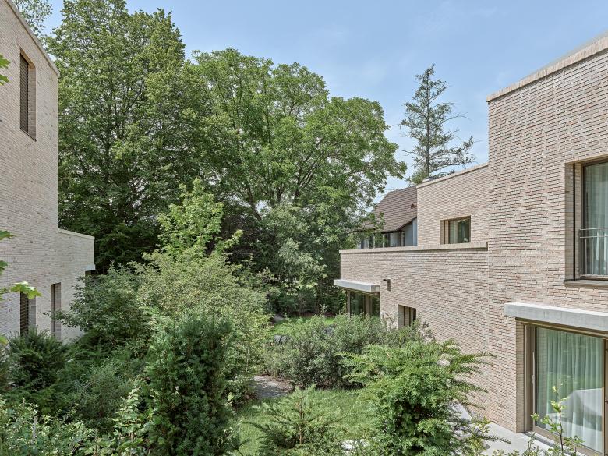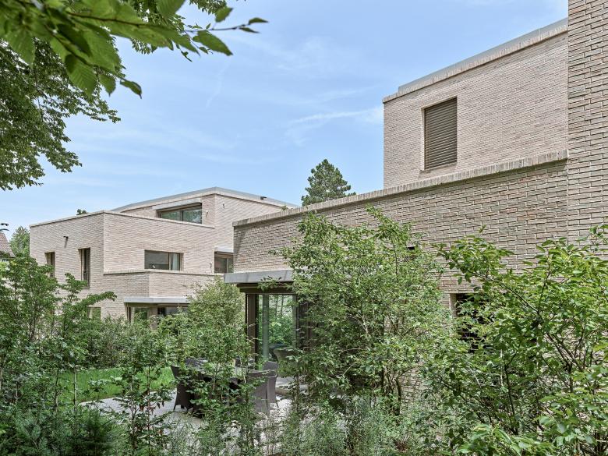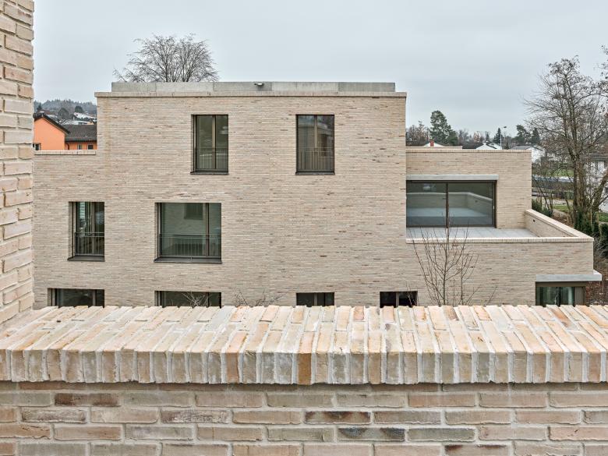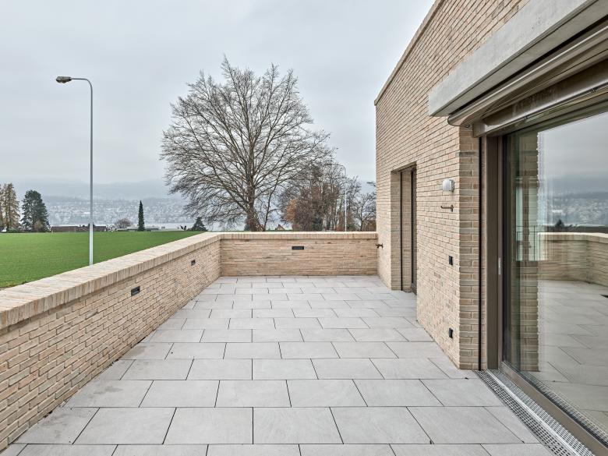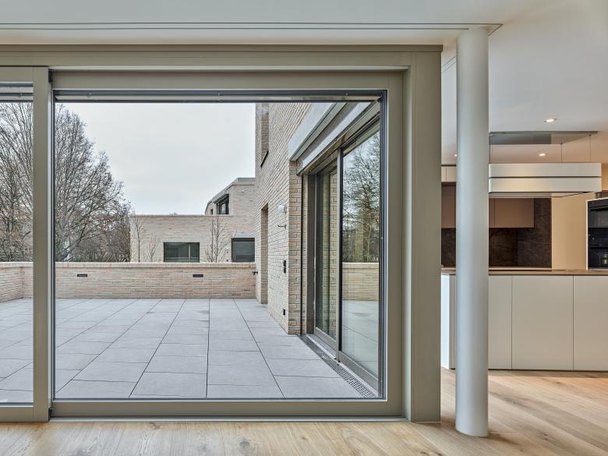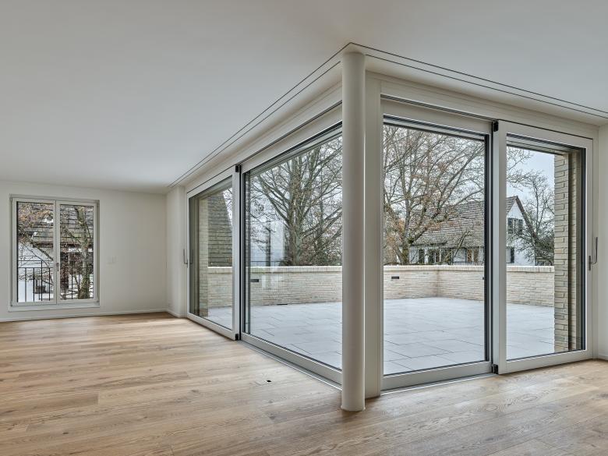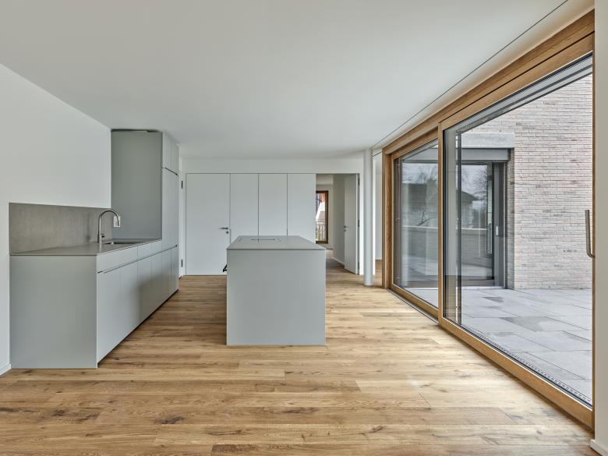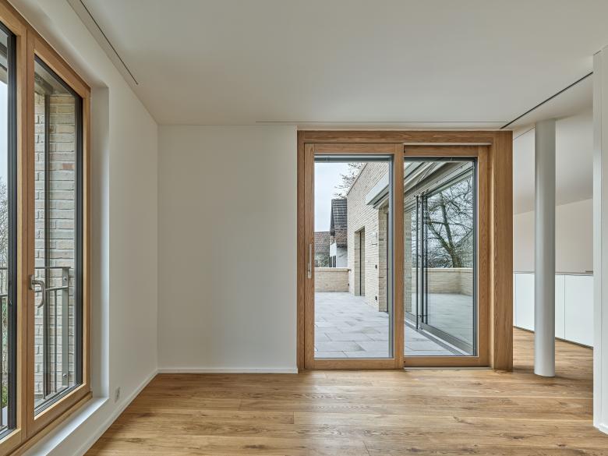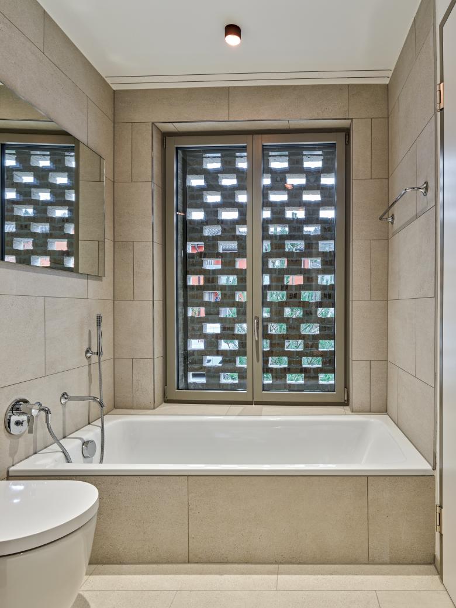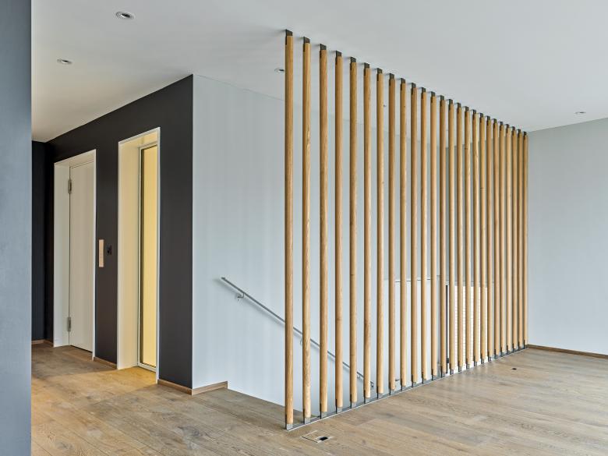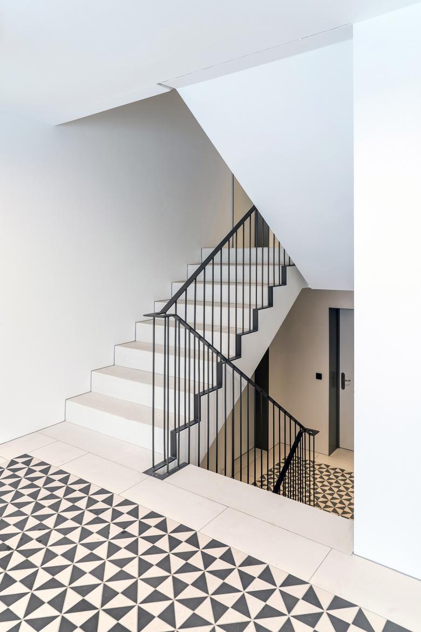Allmendboden
Küsnacht, Switzerland
- Architects
- Fischer Architekten AG
- Location
- Allmendboden 28/30/32, 8700 Küsnacht, Switzerland
- Year
- 2020
- Client
- Meili Unternehmungen AG
Study commission 1st prize – The desirable Zurich lakeside municipality of Küsnacht suggests living in a green setting close to the city. By creating three volumes – with a focus on a graining suitable for the district and using the maximum permitted building mass – all 17 apartments profit from extensive, continuous outdoor space.
–
An important feature of the generously sized apartments is the private outdoor spaces that are larger than usual. This gives each apartment a quality associated with a privileged garden or rooftop flat., For the outdoor space the image of a garden that establishes identity is derived from the context of the site, inspired by elements from the surroundings – the woods of the Küsnacht Tobel and the cultivated landscape. Woods, orchards, and wheat fields are integrated in the design and are composed in a cultivated form to create a sensual garden landscape.
The concept for the vegetation derived from this approach is combined with the gentle topography to create a flowing spatial concept. This embeds the architecture in a shared garden, forms spatially defined forecourts with representative addresses, and creates attractive sheltered outdoor spaces for all the apartments.
At the point of transition from city to country the construction material brick has a special meaning: it mediates between the built structures of the cities and villages, while at the same time referring to the natural origins of its constituent materials. Through the way the bricks are joined, the building can be precisely placed at a point between an urban and a more rural kind of expression.
The project refers to Erwin Heerich’s buildings for the Museum Insel Hombroich in Neuss, Germany. Like in that series of buildings the facade of fired clay strengthens the closeness to the surrounding landscape and through its solidity and long lifespan establishes a feeling of security and durability. At the same time, the precise positioning and dynamic composition of the building volumes, which are deliberately not rectangular, facilitates their integration in the surroundings.
Related Projects
Magazine
-
Winners of the 5th Simon Architecture Prize
5 days ago
-
2024, The Year in …
6 days ago
-
Raising the (White) Bar
1 week ago
-
Architects Building Laws
1 week ago
