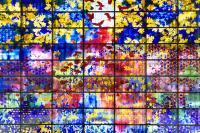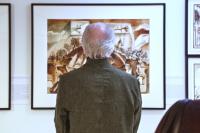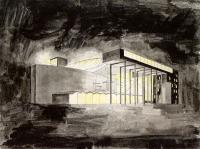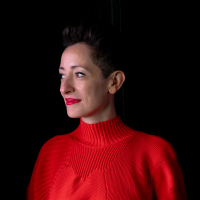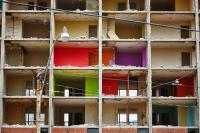Airport “Willy Brandt” Berlin Brandenburg International
Berlin, Germany
Airports convey the first and the last impression of a city. The special usage of channelling great crowds of people within a very short time brings along a bustling activity. Consequently, it is the aim of the architecture and the lighting design to counteract this hectic rush by creating a calm, non-monotonous atmosphere.
The hall roof as a significant structure with a translucent appearance is highlighted as a defining element also at night. For this purpose, the square hall spotlights responsible for the area illumination are additionally equipped with a soft-radiating indirect component. Both components are equipped with neutral white and warm light color, as a daylight supplement and at night to convey greater comfort. The outer, all-rounding roof field is equipped with a light band to continue the backlighting. The floating roof is statically connected to the floor by narrow-beam luminaires provided in the capitals. In order to keep mast lights at a distance from the terminal, the areas outside the roof are illuminated from the edge of the roof.
A uniform lighting would make the airport appear endless. Thus, for creating a visual shortening, the eye needs a clear separation of the route into several partial sections. The shortening measures are incorporated into the ceiling design, since the view of the ceiling is always guaranteed regardless of the density of people and thus the visual shortening is permanently effective. A mixture of point and linear light is chosen as the light structure for illuminating the surfaces. To avoid visual unrest, care was taken to ensure that there were no cones of light on the walls. The shortening function is performed by a large-format luminaire with a backlit membrane, which is based on the striking luminous element of the roof.
- Lighting Designers
- CONCEPTLICHT
- Location
- Berlin, Germany
- Year
- 2020
- Client
- Berliner Flughäfen
- Team
- Jan Nielsen, Lars Nielsen, Martin Möller, Andrea Watzl, Annette Roller, Tanja Erk, Eva Lechermann-Wollscheid, Diana Gehder, Helmut Angerer
- Architekten
- pg bbi - Planungsgemeinschaft Berlin-Brandenburg International, gmp Architekten / jsk Architekten
- Elektroplanung
- b.i.g. bechtold ingenieurgesellschaft mbh










