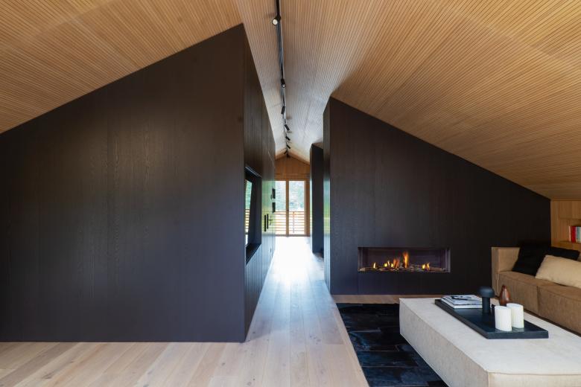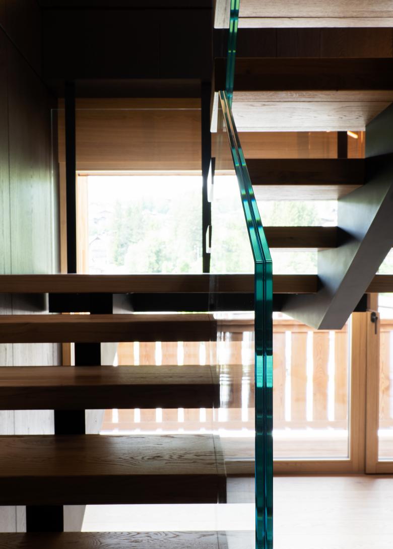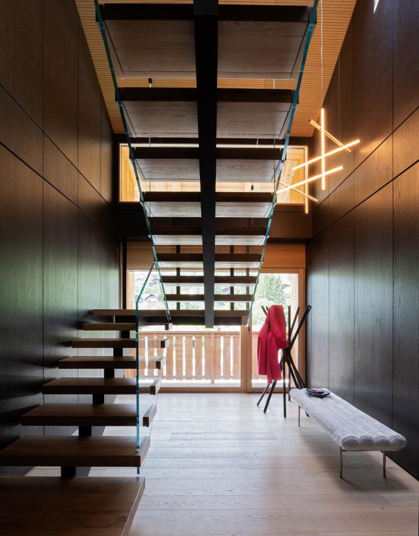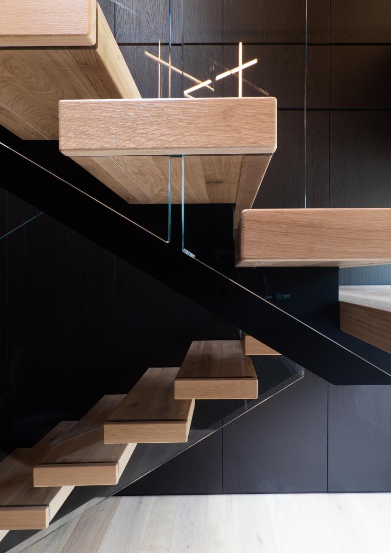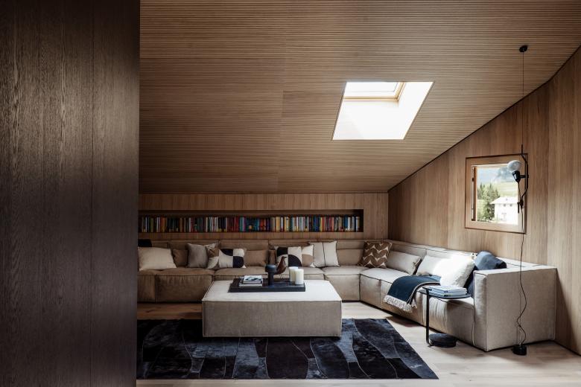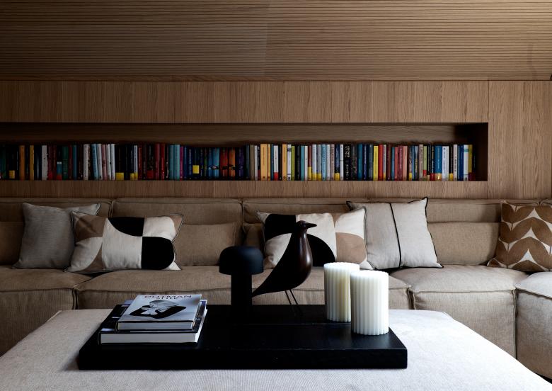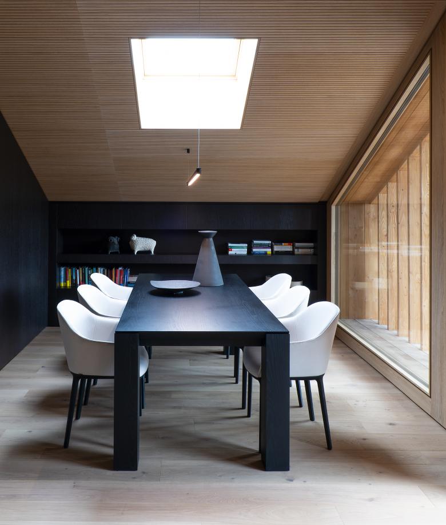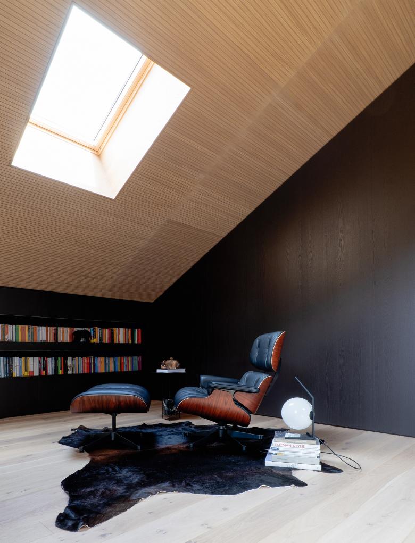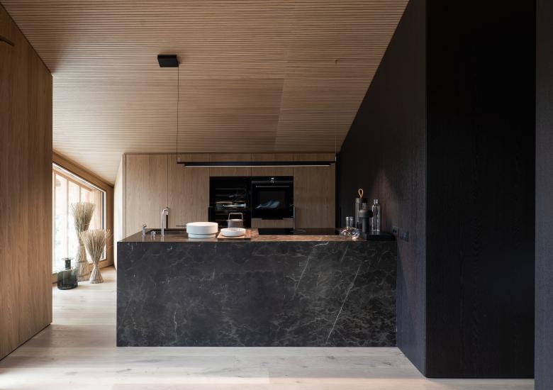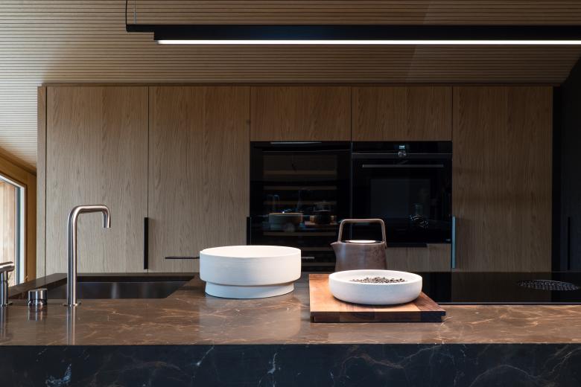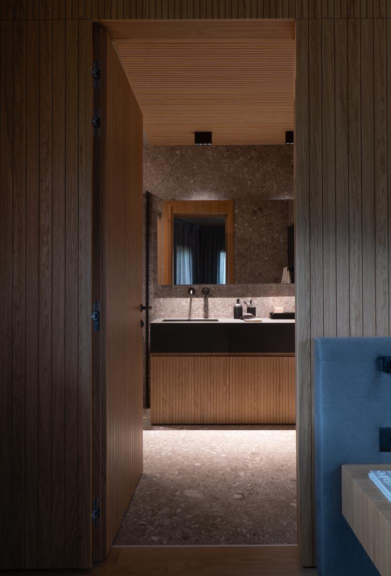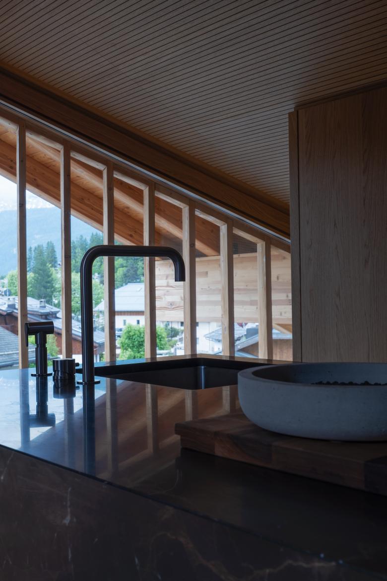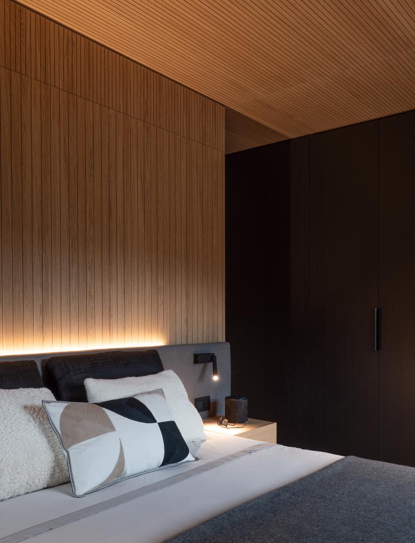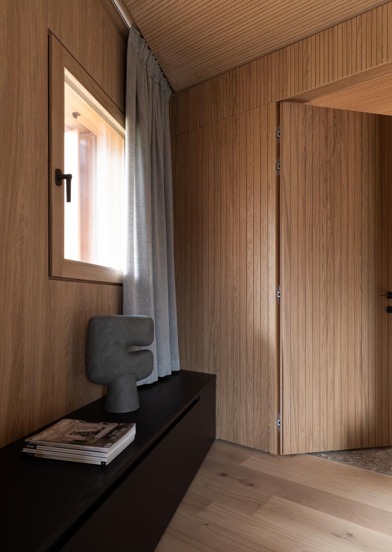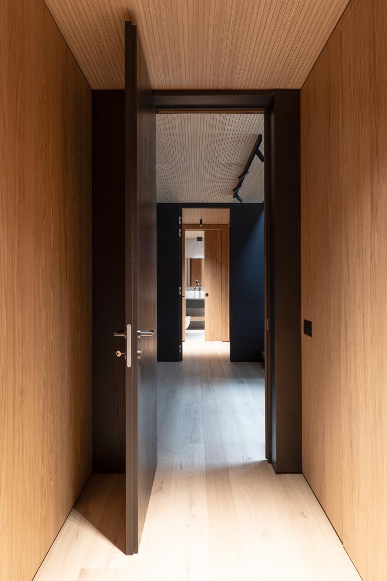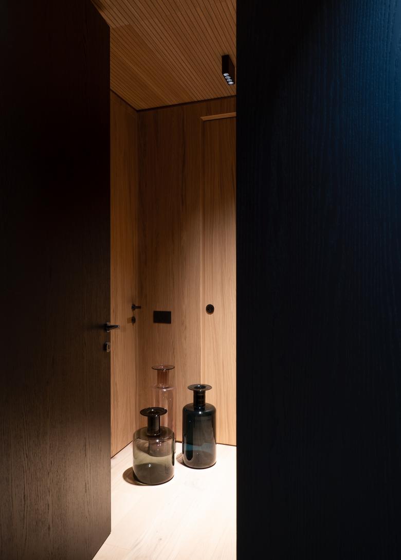The penthouse is located in an existing residential building in the center of Cortina d'Ampezzo.
The house is distributed over three of the four levels of the building, one in the basement and the other two on the higher floors of the building.
The entrance it’s at the first floor where is located the sleeping area consisting of four double bedrooms and three bathrooms.
A scenic staircase leads to the second floor where the living area is located.
On the right side of the staircase there are the dining room and the open kitchen: the black marble peninsula separates and unites the six-seater dining table and the modern kitchen.
Opposite from the dining room there is the living area with a large sofa and designer armchairs in direct communication with the facing terrace and the view towards the mountains.
In the basement there is another living area with a dedicated bathroom. These rooms, located in separately from the main apartment, can be used as an independent unit by opening the sofa bed.
The interior reconfiguration intervention was guided by the desire to create environments with a contemporary and minimal flavor without betraying the traditional spirit of the places.
The main vertical elements are covered in wenge oak, while the false ceiling and boiserie along the perimeter walls are covered in natural oak. In the bathrooms, the cladding is in ceppo di gre, in contrast to the warm colors of the living areas.
Particular attention has been paid to the design furnishing accessories which, together with the coverings, dress the rooms, warming the atmosphere without betraying their contemporary soul.
