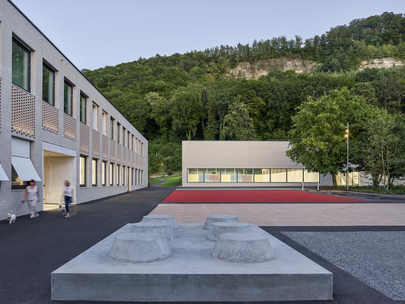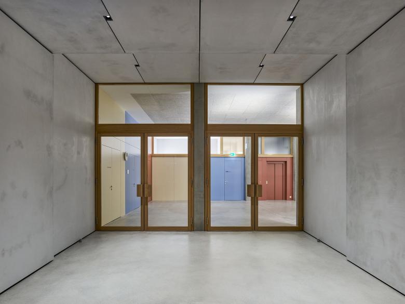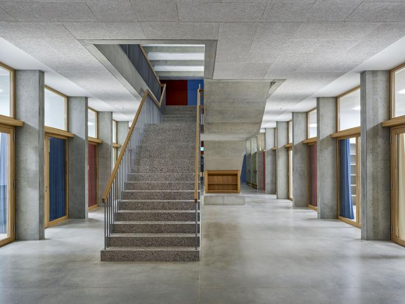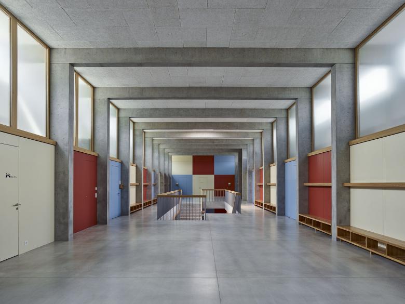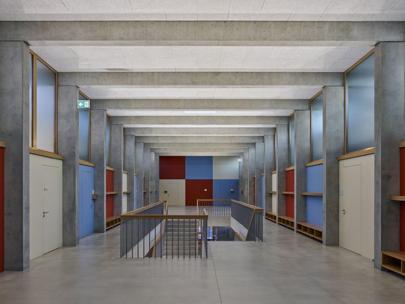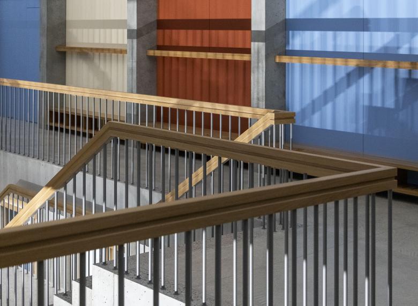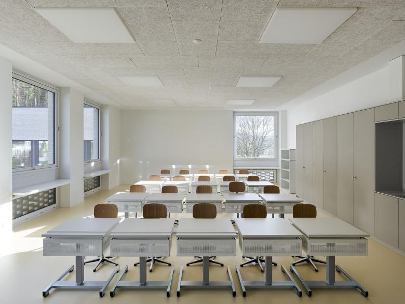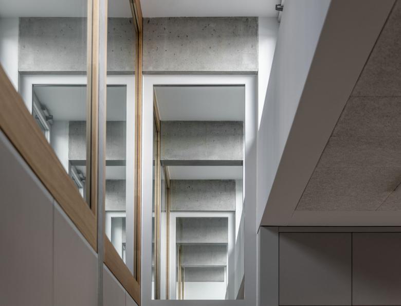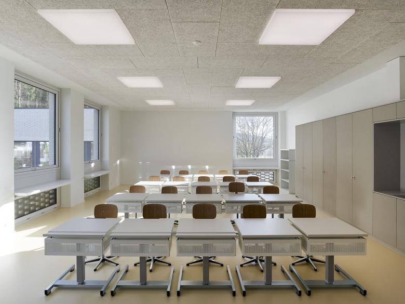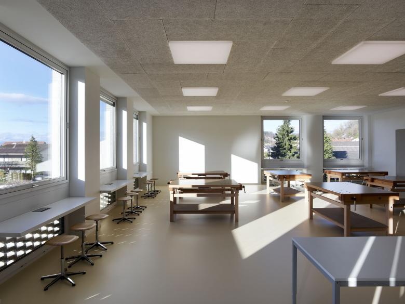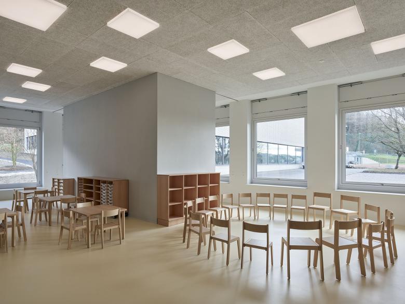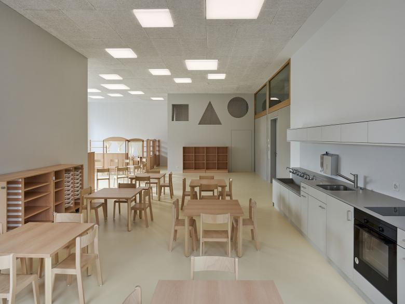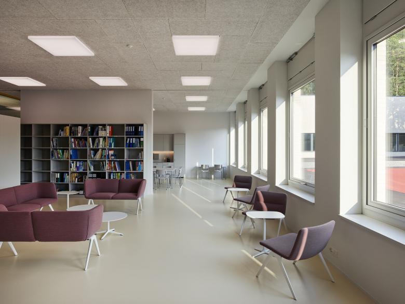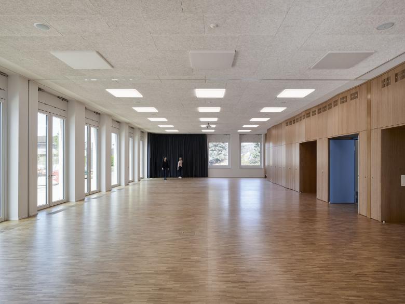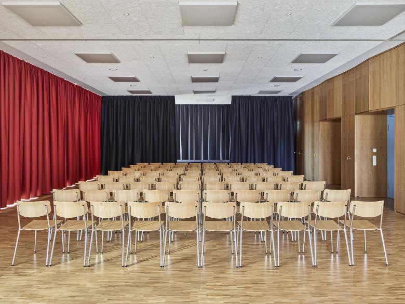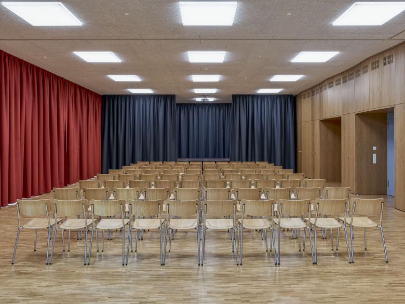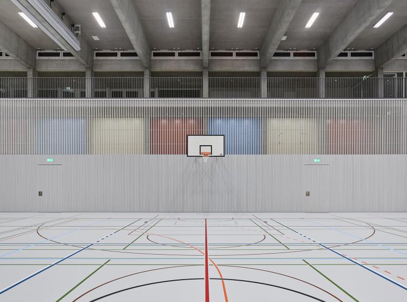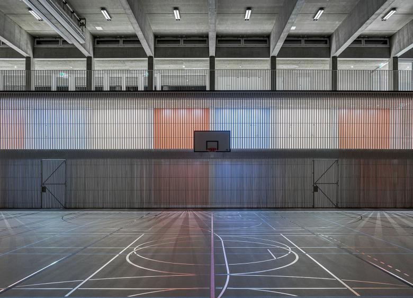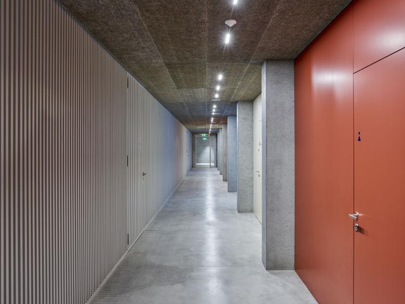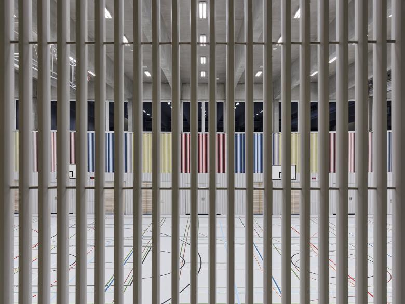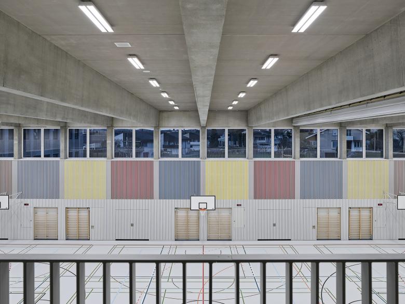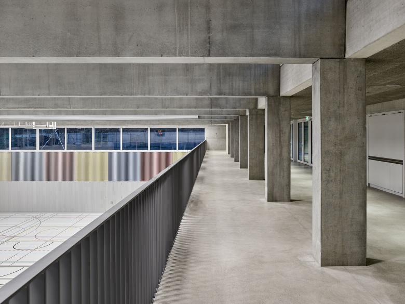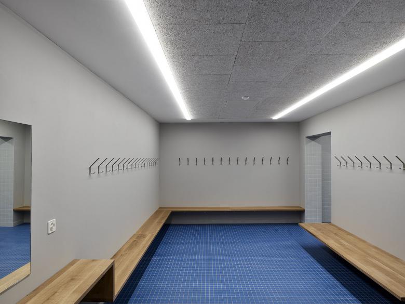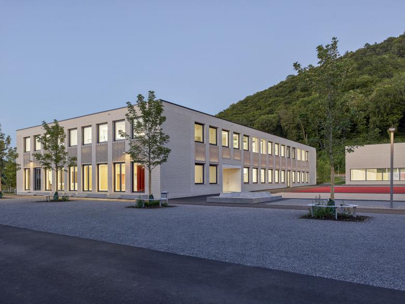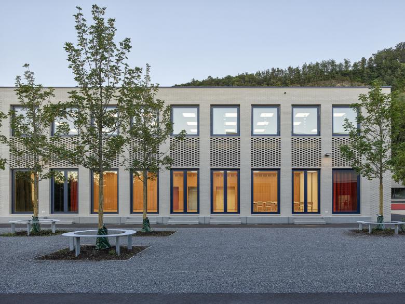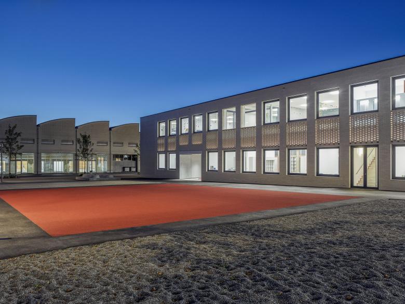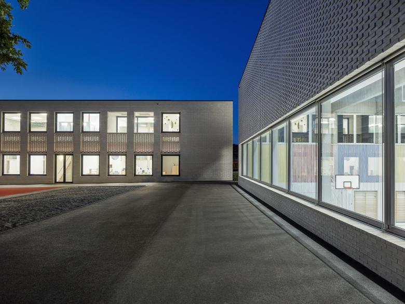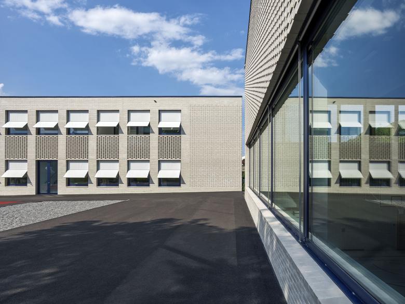Primary School Weissenstein
Back to Projects list- Location
- Würenlingen, Switzerland
- Year
- 2020
- Client
- Einwohnergemeinde Würenlingen
- Architekten
- Ernst Niklaus Fausch Partner AG
Le Corbusier colors in a play of light.
The existing Weissenstein school complex was expanded with a new school building and a dual gymnasium. The school building defines itself as the "school living space" - with classrooms, kindergarten and auditorium. All areas can be operated individually or jointly and share in a central interior, the two-storey school hall. The two floors are connected by a freestanding multifunctional staircase furniture. Thanks to the coordinated fire protection concept, the school hall can be used and furnished completely for educational purposes, thus offering the opportunity to include the architectural concept in the lessons. The gymnasium is integrated into the existing sports complex thanks to its precise topographical positioning. A representative entrance with a two-storey foyer connects the level of the halls with the level of the additional bleachers at the level of the outdoor sports facilities.
All classrooms including the central main hall are optimally supplied with daylight thanks to a sophisticated daylight design. The supplementary artificial lighting integrates cautiously and particially invisibly into the architectural context.
The lighting design in the gym is all about functional and vertical lighting. Thanks to the focus of the vertical lighting, exciting perspectives and spatial relationships as well as an interplay of light, color and reflection arise.
