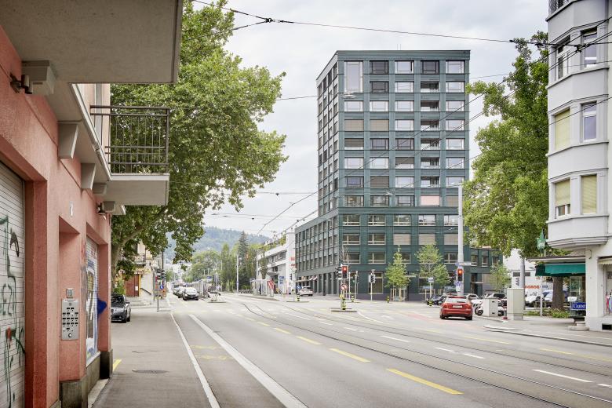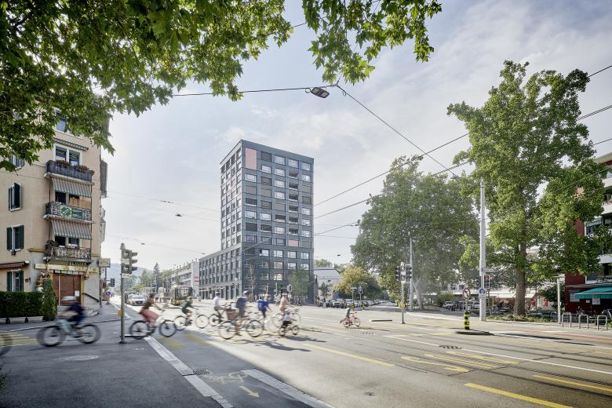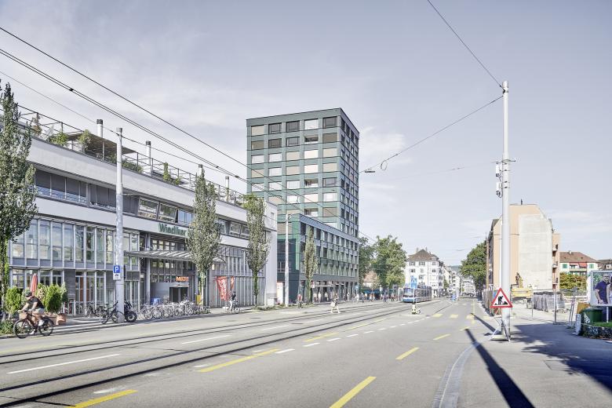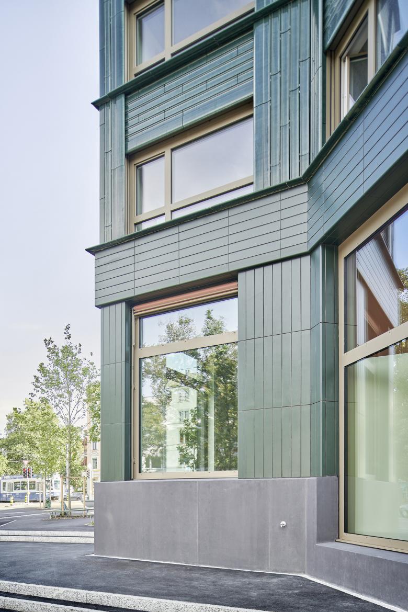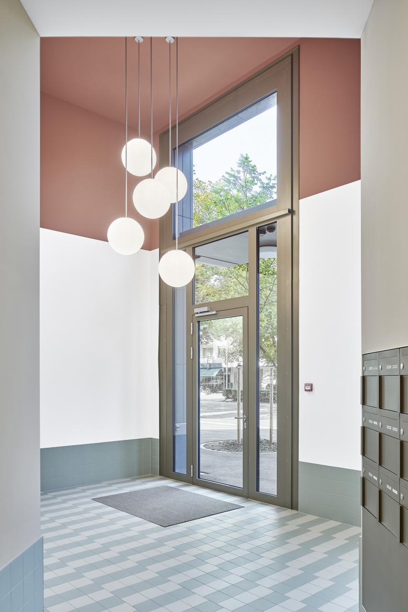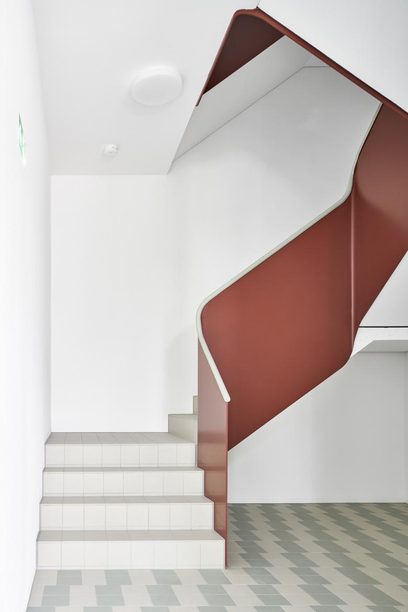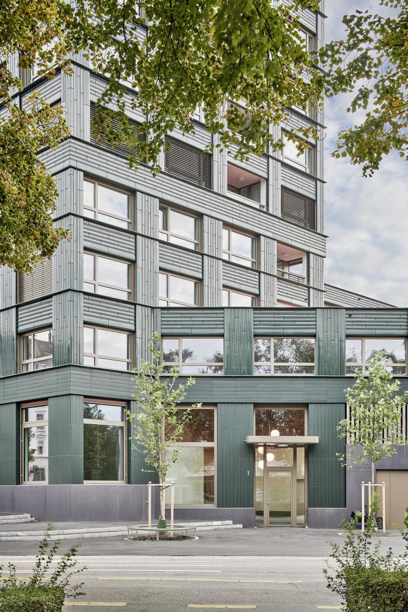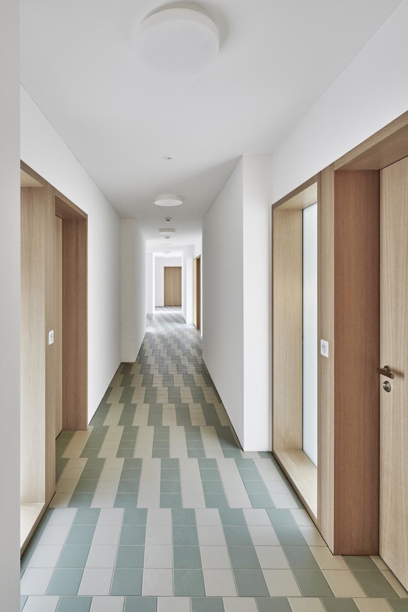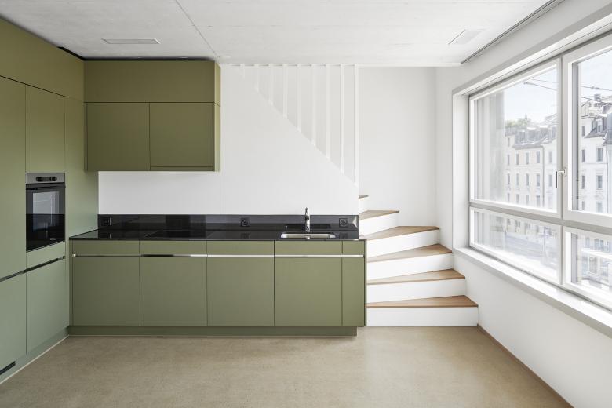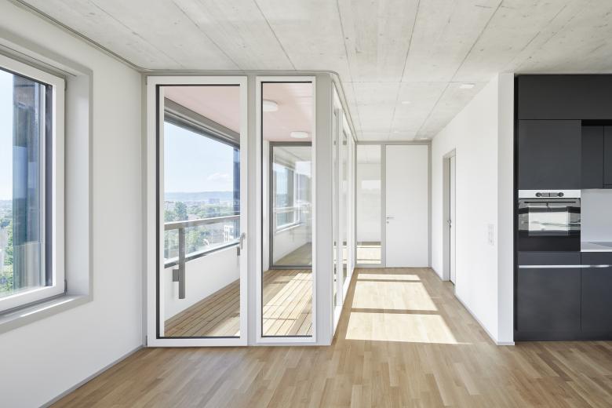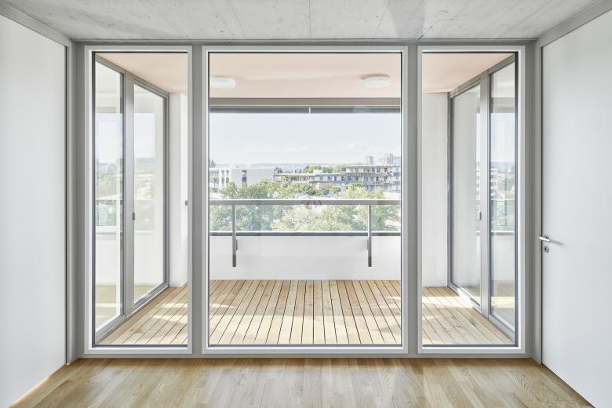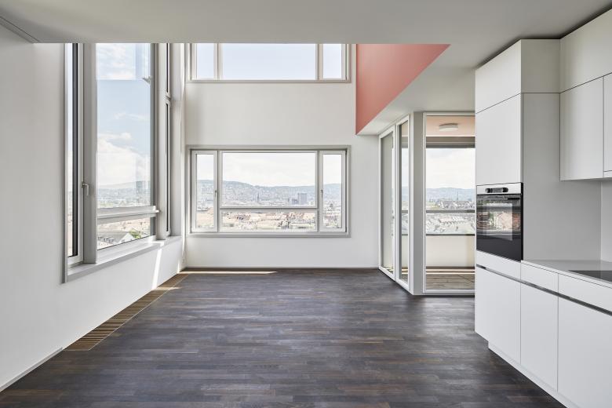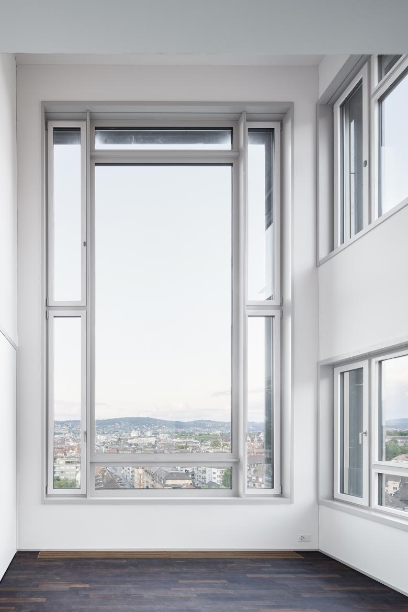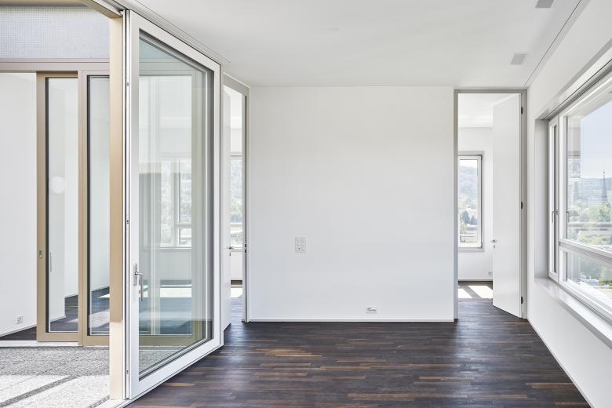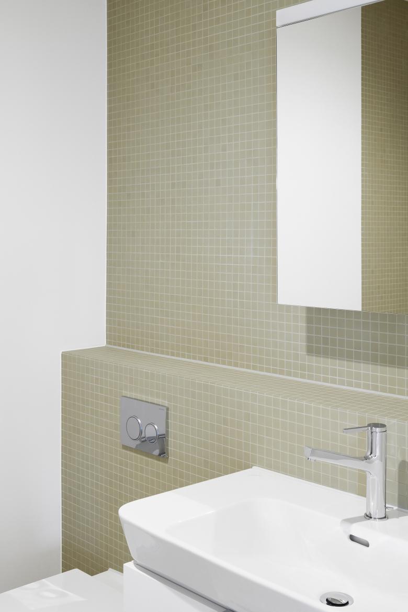High-Rise Building Birmensdorferstrasse
Back to Projects list- Location
- Birmensdorferstrasse 308, 8055 Zurich, Switzerland
- Year
- 2022
- Client
- CPV/CAP Pensionskasse Coop
Best Architects 24 Award – A small high-rise building is erected at the apex of two main urban axes. The precise positioning of the volume transforms an anonymous junction into a memorable urban public space. The careful considered range of functions on the ground floor and a wide spectrum of flexible apartments on the upper floors contribute to achieving the lively atmosphere that is aimed for at this location.
–
In Zurich’s Kreis 3 district a new building was called for that would replace two residential and commercial buildings. Instead of a standard block edge development it was recommended that a high-rise be erected here. The articulation of the volume relates to the existing urban design vocabulary which uses buildings with a strong presence to occupy important points on routes. Moving the main facade back from the building line helps define an urban space in the city; out of an anonymous junction a public square with a clear identity is created.
The variety of facilities on the ground floor of “HOCH3” ensures liveliness from morning until late in the evening. The different functions of the public square, the streets and the courtyard passageway shape their character and bring them alive. The upper floors are occupied almost completely by characterful apartments with very different layouts. Their exposure to the busy traffic artery necessitated taking a closer look at the problem of emissions. Protection is offered by loggias and atriums that also serve as decisive space-shaping elements.
Seen from afar the facade of dark green glazed terracotta offers a nuanced contrast to the chain of hills of the Uetliberg. In the urban context it accentuates the yearly change in the colour of the trees that help shape the character of the place. The synagogue in Mainz erected in 2010 by Manuel Herz Architects offered a reference for the glittering, glistening tiling.
