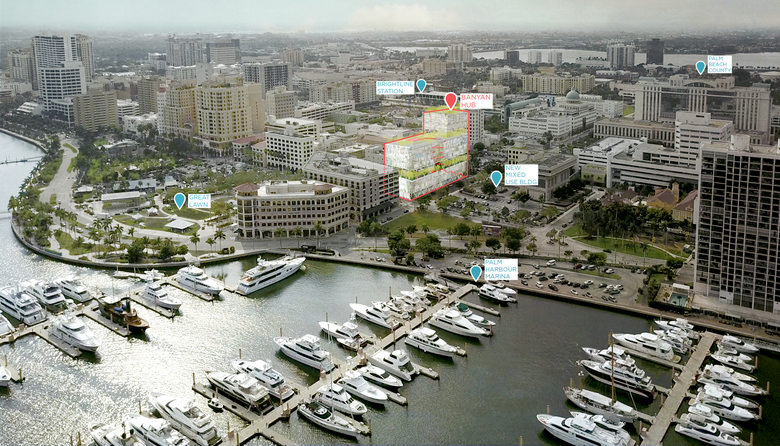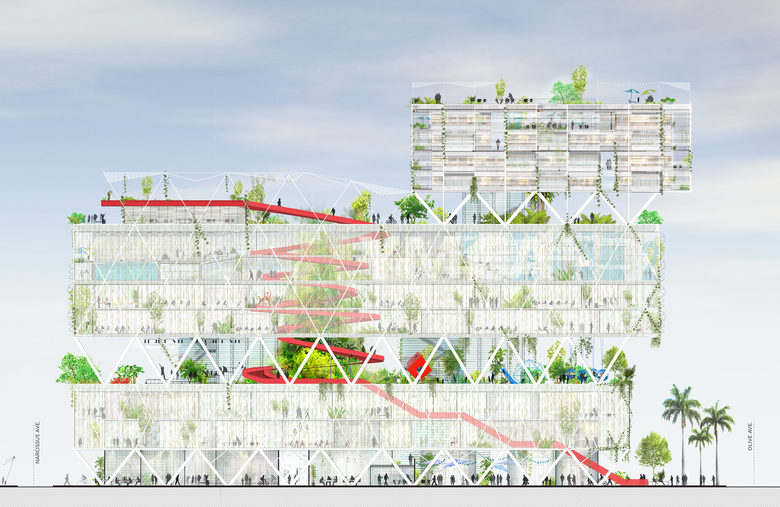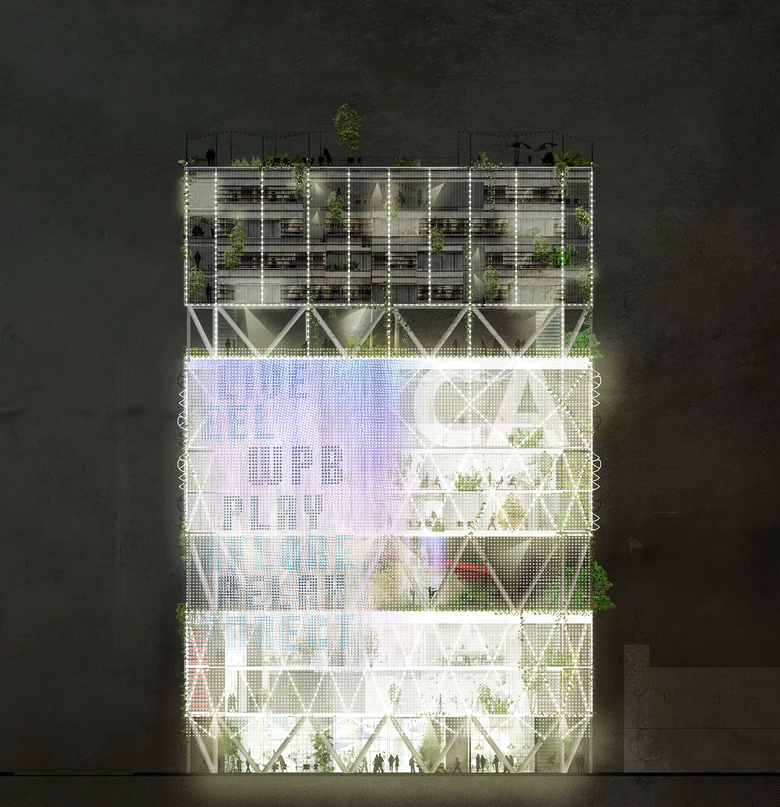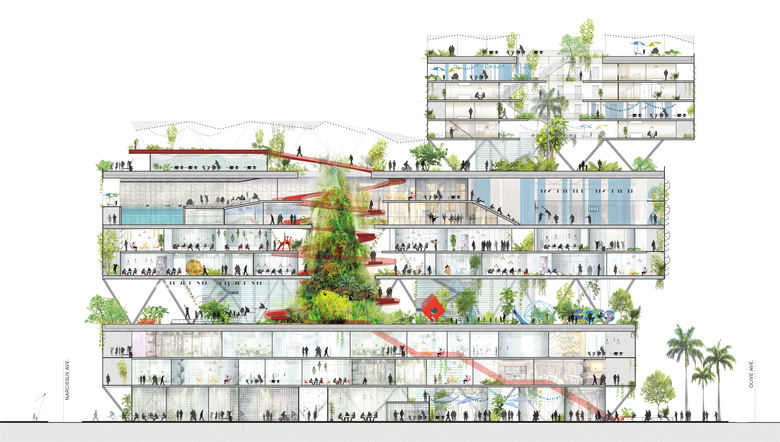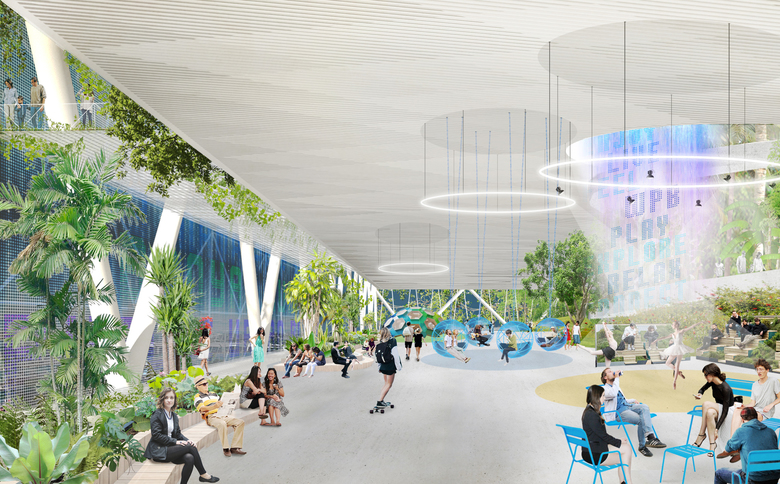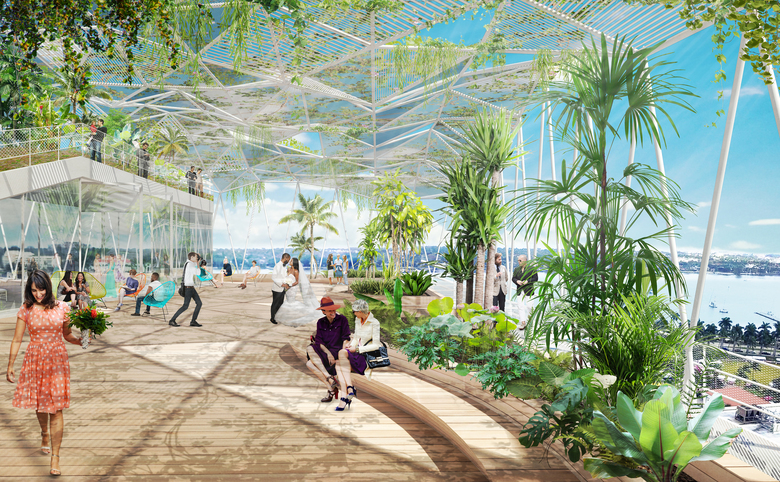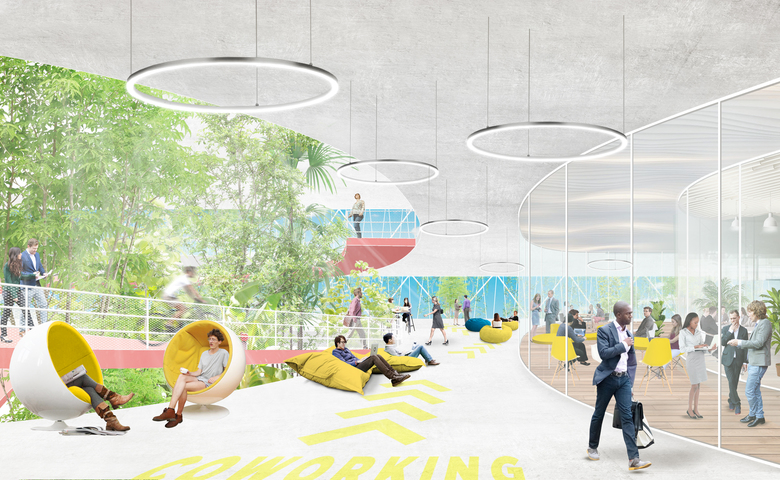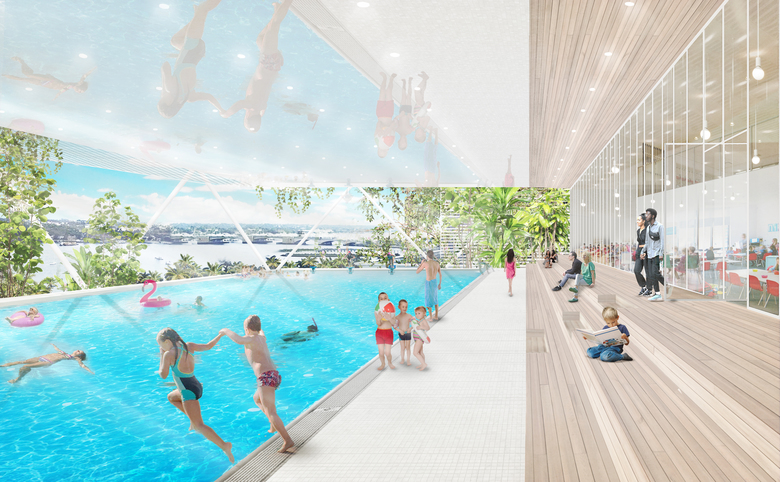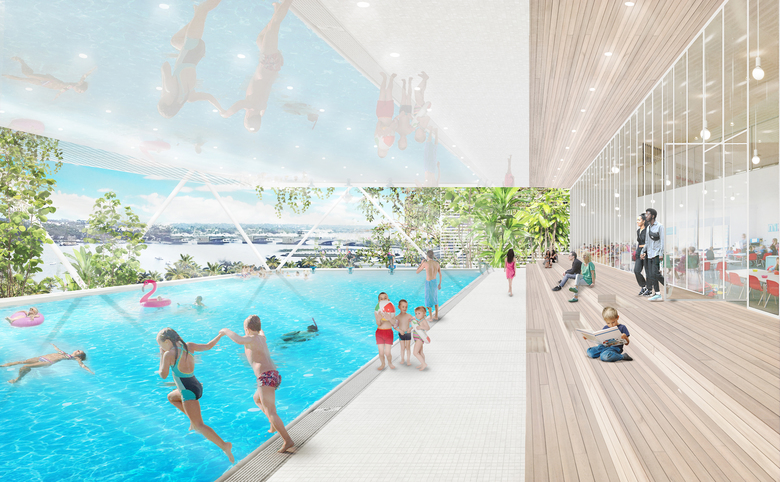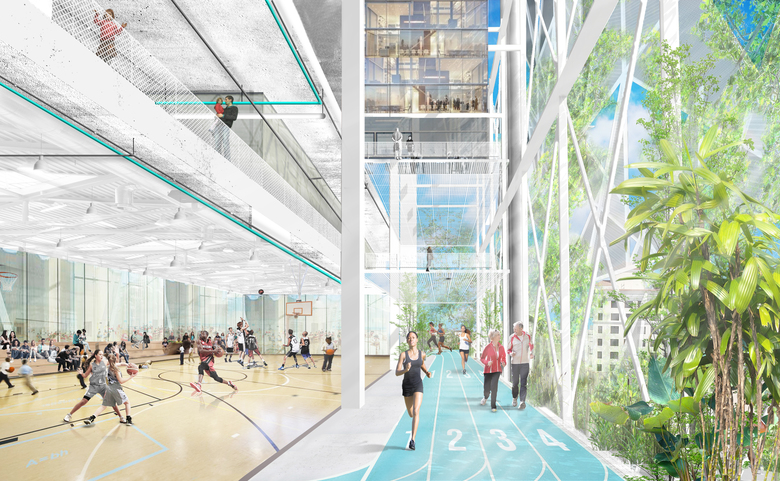Banyan Hub
Back to Projects list- Year
- 2018
- Client
- West Palm Beach Community Redevelopment Agency
After winning the international competition Shore to Core, commissioned by the West Palm Beach Community Redevelopment Agency (CRA) and organized by the Van Alen Institute in 2017, Ecosistema Urbano is developing several parts of the proposal, among them the visionary Banyan Hub building.
The Banyan Hub project arises from the intuition of the City of West Palm Beach and the CRA to transform the existing Banyan Garage, a car-devoted building from the 70s in the heart of the Downtown, into a new opportunity to activate the city, a hub for dozens of new activities for both residents and visitors.
A hybrid and flexible building open day and night
The Banyan Hub offers in a single building a wide range of different programs, from open and public spaces to reserved and private areas. The wide variety of possibilities that the building brings will have an important impact on the way of living in West Palm Beach Downtown. The programs collaborate with one another, creating a public facilities machine in which each part works separately, but all of them work together to offer the user a superb experience of public-private spaces. The program includes urban plazas, retail and catering, rooftop pavilion, YMCA, business hub, mobility hub, housing, and city support area.
Sustainability and bioclimatic design are key ingredients of the Banyan Hub, that is strongly characterized by its breathing façade, two courtyards, and multiple active and passive climatic devices.
Urban plazas: expanding public space possibilities and multiplying them by 3
The public heart of the Banyan Hub beats on the three public plazas located on different levels:
• A flexible and permeable plaza at ground level, with an open hall connected to the surrounding streets and to the rear passageway, that integrates retail, catering and several support spaces.
• A covered open-air plaza at an intermediate level for temporary events, including spectacular features such as a digital interactive waterfall or a green courtyard, or local programs as the farmers market.
• A top terrace, overlooking the lagoon offering a panoramic view of the unique Floridian natural environment and of the whole Downtown. The terrace accommodates a civic pavilion to host civic events (public meetings, projections, performances) as well as private events such as weddings.
Interconnected public spaces
The three main public spaces will be connected to provide the experience of having a chameleonic journey through different environments. The Downtown is connected to the middle level elevated urban plaza through an exterior escalator that dynamizes the façade on Banyan Blvd., allowing to stop by the retail ring at the first two levels. From the elevated plaza, it will be possible to go up to the terrace using the breathtaking helical ramp around the green courtyard.
A building green in the middle
Other uses in the central block of the building are the Business Hub and the YMCA, each of them occupying two levels. Both areas feature the presence of the central green courtyard, an open-air multi-level natural space that gives continuity to the landscaped urban plazas of the building. Moreover, the green courtyard has a relevant passive bioclimatic function as it would help to reduce temperatures by up to 5ºF and regulate ventilation, providing pleasant environmental conditions throughout the year while reducing environmental impact and management and operational costs.
A breathing skin
The façade acts as one of the main conditioning systems of the building, filtering the direct sunlight and regulating ventilation. It is formed by an array of individual elements that present a responsive behavior, autonomously sensing the climatic conditions and the needs of the building and changing their position. Protected by the external shading, there is a green buffer zone, mainly comprised of a permeable structure holding vegetation and supporting varied activities. This space acts as a second natural filter for light and breeze and contributes to the regulation of the internal temperature through evaporative cooling.
Living overlooking the lagoon
The upper block of the building is dedicated to housing. The residential units face out to the exterior, enjoying privileged views of the city and the lagoon. A modular system allows for the combination of units of different sizes, ranging from 500 to 1500 sq.ft. Tiny living spaces of micro-units are compensated by indoor and outdoor common facilities, specifically conceived to foster the sense of community of residents. Residential units are arranged around a shared courtyard, where vegetation will help to refresh the interior micro-climate, maintaining the appropriate temperature and humidity levels to achieve comfort for users.
Making an invisible parking
The Banyan Hub will continue to serve as a municipal garage for the city’s needs, as its functioning is crucial to parking management of West Palm Beach Downtown. However, the parking will be completely upgraded using an Automated Parking System technology. With this system, the required 350 parking spots will occupy only the ⅔ of the volume currently used by the existing Banyan garage. Moreover, as the ambition of the Banyan Hub is to be an active piece of the city that projects its active life towards the surrounding context, a specific solution has been designed to ensure that the uses along the façades reflect the dynamism of the building. The 4 levels of parking are enclosed at the very core of the building, completely hidden from the outside; these are surrounded on 4 sides by two levels of retail and catering connected by a public corridor that gives architectural quality to this space while activates it.
