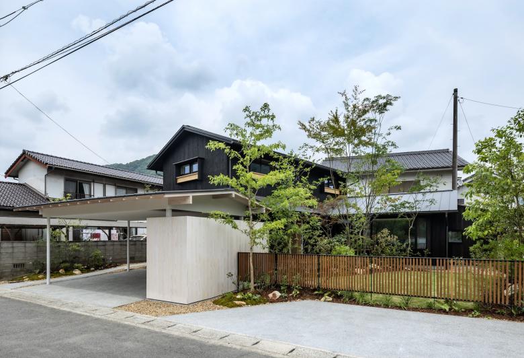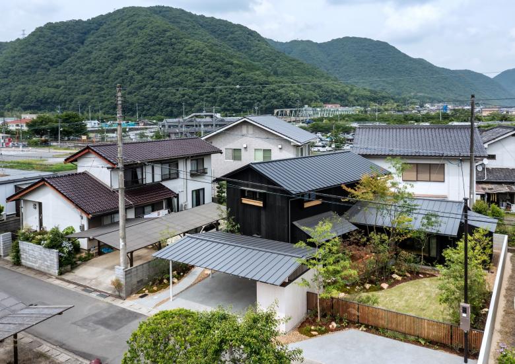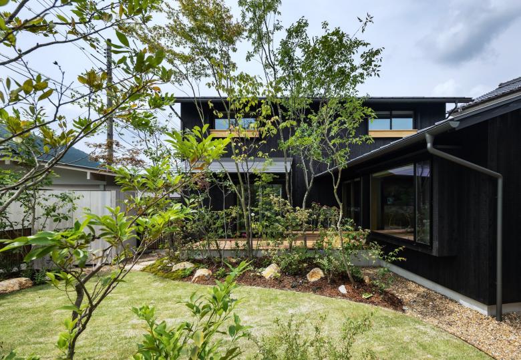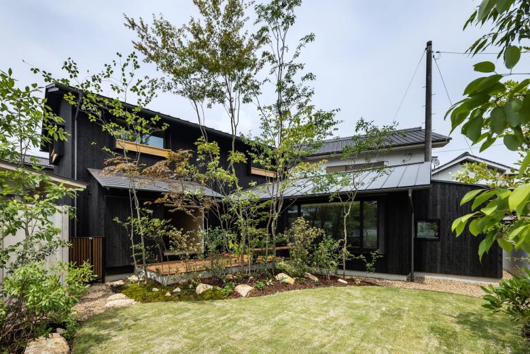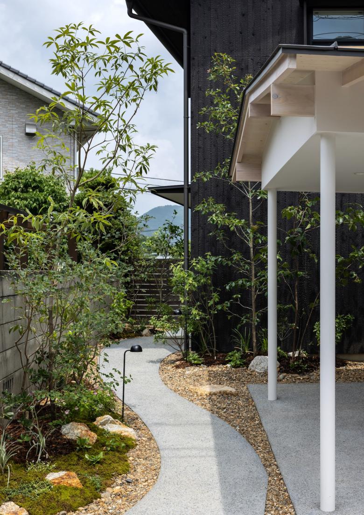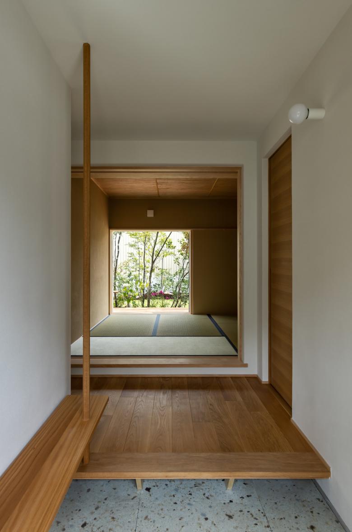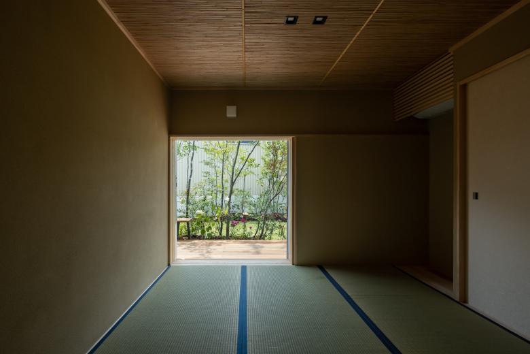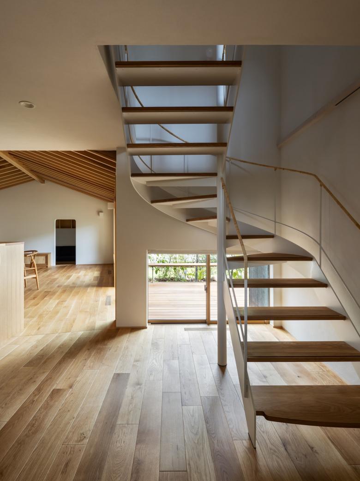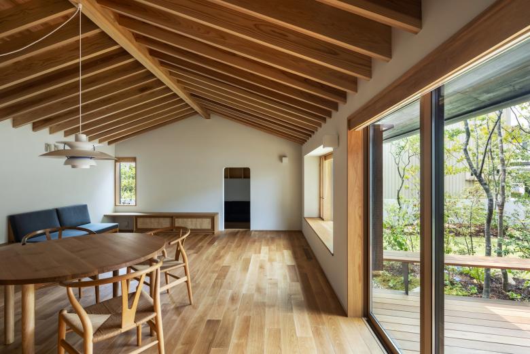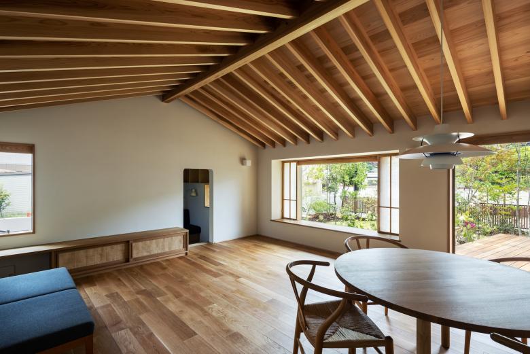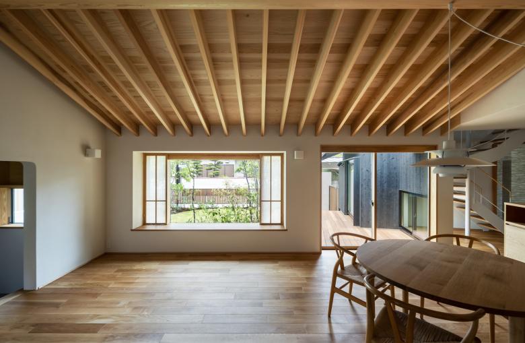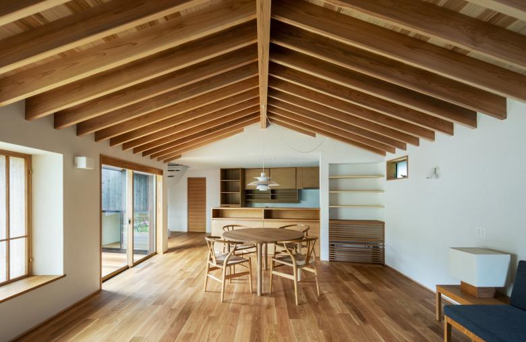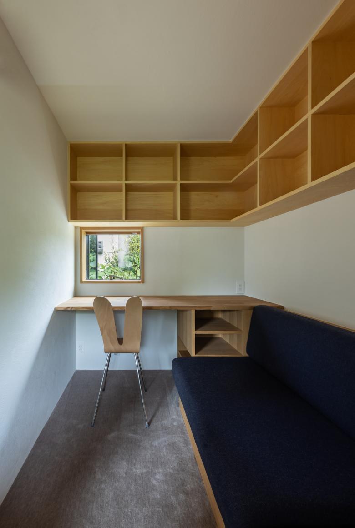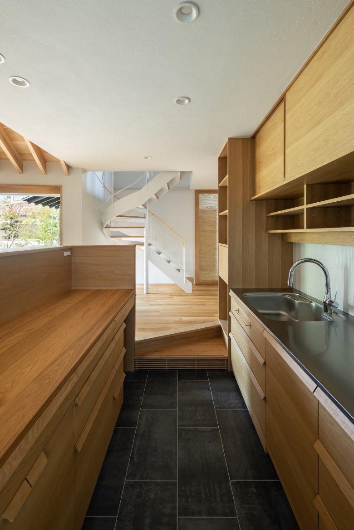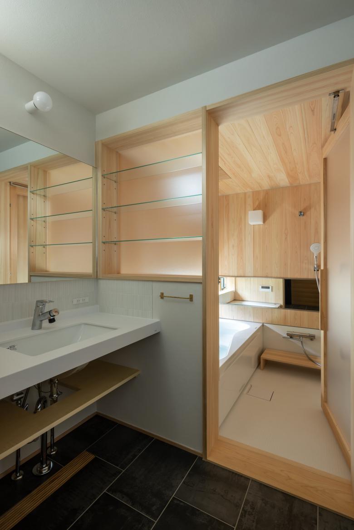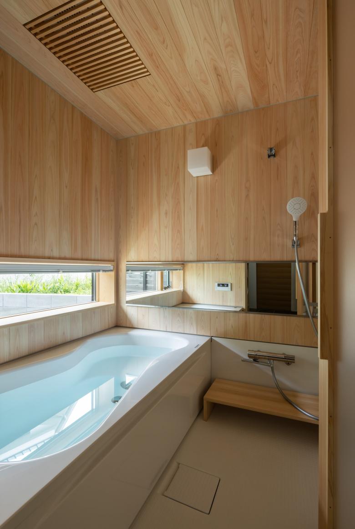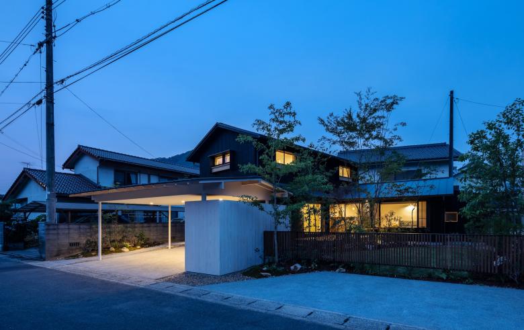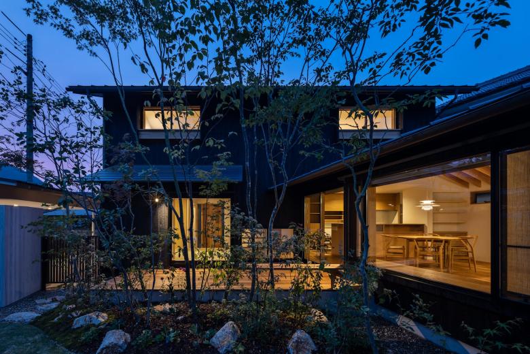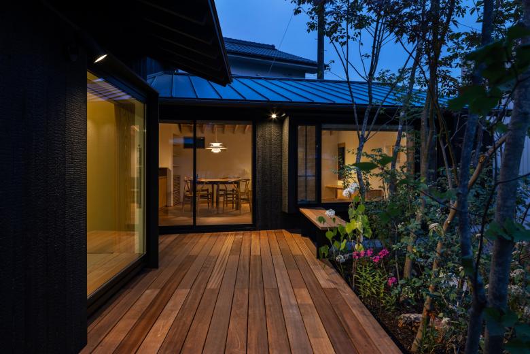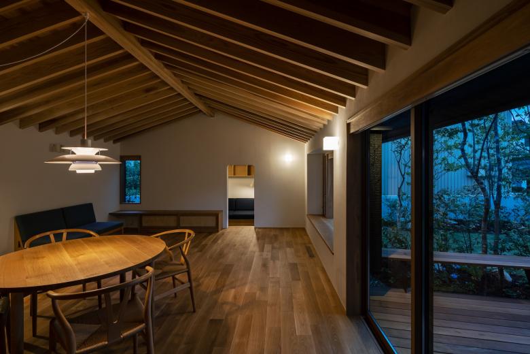House in Mitsu
Back to Projects list- Location
- Okayama City, Okayama, Japan
- Year
- 2022
This is a house for a young couple in their early 30s and one child, located in Kita Ward, Okayama City. (Scheduled for a second person in the future) The site is located in an old residential area north of the city center. The client's husband's parents' house is nearby, and it is a familiar place that has been a playground since childhood. From the site, you can see a deep green mountain in the distance in any direction and feel comfortable. The client wanted a house where they could live quietly and comfortably while making the most of the environment of the site. Based on the request and the surrounding environment, we planned the overall planar shape to be a "V" shape that spreads out from the front road. By adopting this shape, the entrance can be placed in a slightly recessed place, and by lengthening the approach, it is possible to raise expectations for the building. When you enter the entrance, there is a Japanese-style room in front of you, and when you open the fittings, it becomes a wide entrance hall. In addition, the opening of the Japanese-style room is connected to the garden that can be seen, and the entrance, Japanese-style room, and garden are aligned in a straight line, creating a space with a sense of openness and depth. In addition, the main room (LDK) is a spacious and relaxing space where you can see the structure of the one-story roof as it is. The main room has an opening so that you can see the garden in the foreground and the mountains in the background at the same time. . Furthermore, in the back of the main room, there is a nook (reading space) for the husband who is also a hobby of reading. It is also set low to create a space where people can be confined. The position of the main room as an indoor environment is likely to be affected by the building on the south side, so we planned to reduce the coldness in winter by incorporating a mechanism (roof heat collection system) that takes in the heat of the sun from the roof. For the exterior, the roof is a gable roof so that it blends in with the surrounding environment, and burnt cedar boards are used for the exterior walls, so you can enjoy the changes over time. When houses are already lined up like this site, we try to keep the height as low as possible and make it a modest and neat architecture. The main room, which is bathed in soft light, gently envelops individual spaces and creates family connections. The husband enjoys reading in the nook, and the wife and children are relaxing in the garden looking at the flowers.
