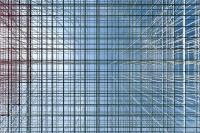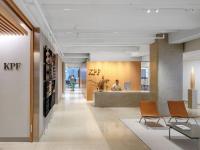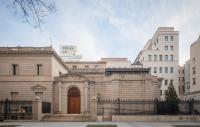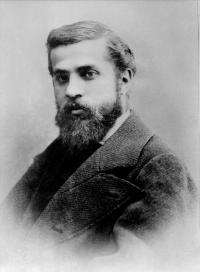New City
Mikkeli, Finnland
Light, Space and Temperature
Mikkeli is an important crossroad between northern and southern Finland, occupying a strategic geographical position which the new project is able to strengthen. Despite the city's history is firmly related to the Saimaa Lake and its entire network of canals, the railway barrier difficult enormously its relation, and avoids the full enjoyment of the lake.
The solution proposes two models according to the area of intervention:
Nearby the consolidated city – sub-area 1 and 2, the project reinterprets the continuity of the urban grid extending it to the lake Saimaa. In furthest areas – sub-area 3 and 4 dispersed deployments are drawn proposing more "natural" environments.
Because of its location near the central city and the railway station, the Sub-area 1 presents a clear ability to become the new city center and one of the brands for Mikkeli. There will be built the main facilities:
The Science Center is proposed to be an emblematic building. Its position on the lakeshore intends to strengthen its exceptionality and thus allow public enjoyment.
The visual relationships from outside to inside and its shape are related to the way the internal program is organized. The external image results from the internal organization that proposes spaces, pathways and corridors that invite discovery: each compartment grabs itself to the facade to take maximum advantage of natural light while the spaces leftover originate the corridors.
The Hotel building will be the tallest of Mikkeli and is positioned on the axis of the street Hallituskatu as a counterpoint to the Cathedral. Its volumetric shape intends to enrich the new image of the city and offer to the tourists and guests a new view of the Satamalahti region. It will have 120 high standard rooms, offering a world-class hotel unit with spa and conference center.
Commercial Ramp – “Street-like” aims to solve a city difficulty – making a comfortable and attractively linkage to the central city.
The Main Square will be the space between the Science Center, the hotel and the dock. It has over 10.000m2 of available surface to host a series of cultural and popular events.
Two new Car Parks, one underground and other “aerial” may be used as longitudinal crossers beneath or above the Main Square during festivals.
The Guest Harbor stretches along almost the entire length of the shoreline, although releasing the Science Center front. This new harbor will be supported by an operating building and a welcome center for tourists.
The project aims to offer different Housing options within the three sub-areas 1, 3 and 4. For the first one it is proposed a city-like apartments type. For the sub-area 3 a family type and for the fourth one different typologies.
The Sub-area 1 will be the “HUB city”, concentrating facilities for the central city, while the Sub-area 2 will be the “Tertiary city” with large areas for shopping and services.
Family like spaces and typologies will characterize the Sub-area 3, the “Family city” celebrating nature with three main conditions: acoustic protection, sunlight, views. “Park city” will appear on sub-area four by the lakeshore.












