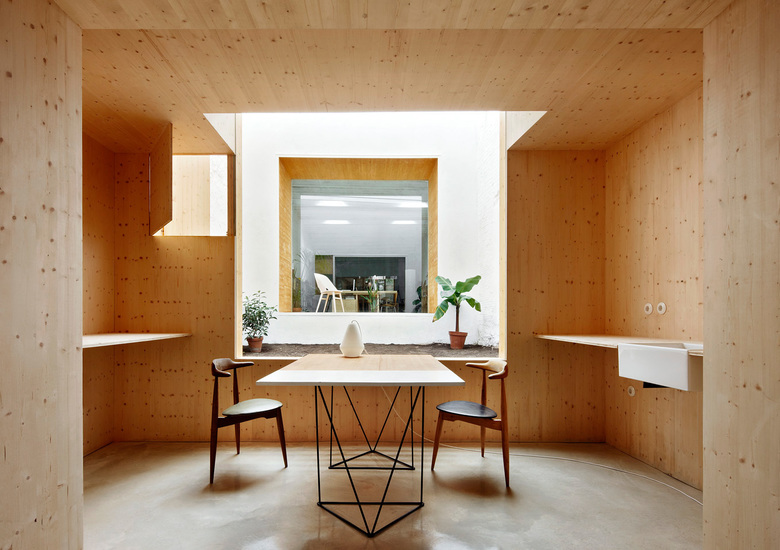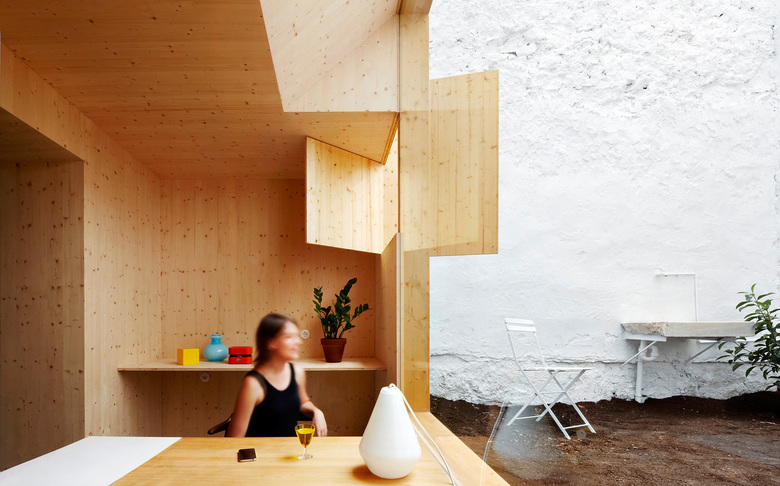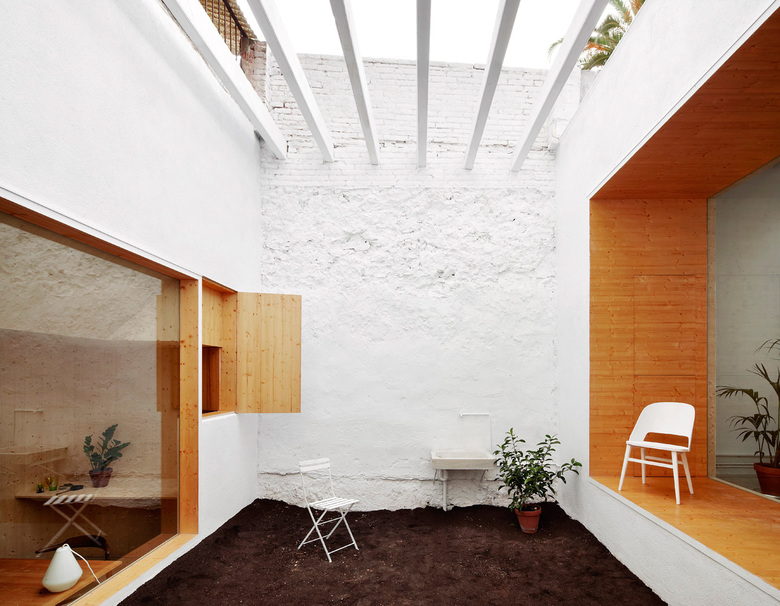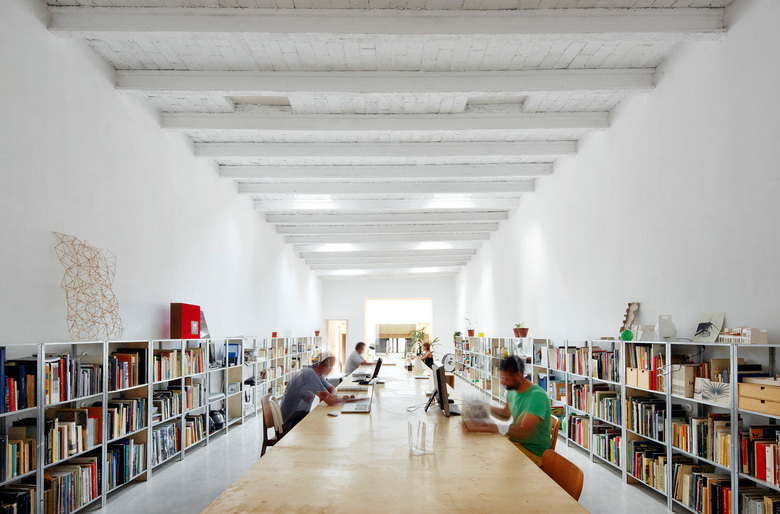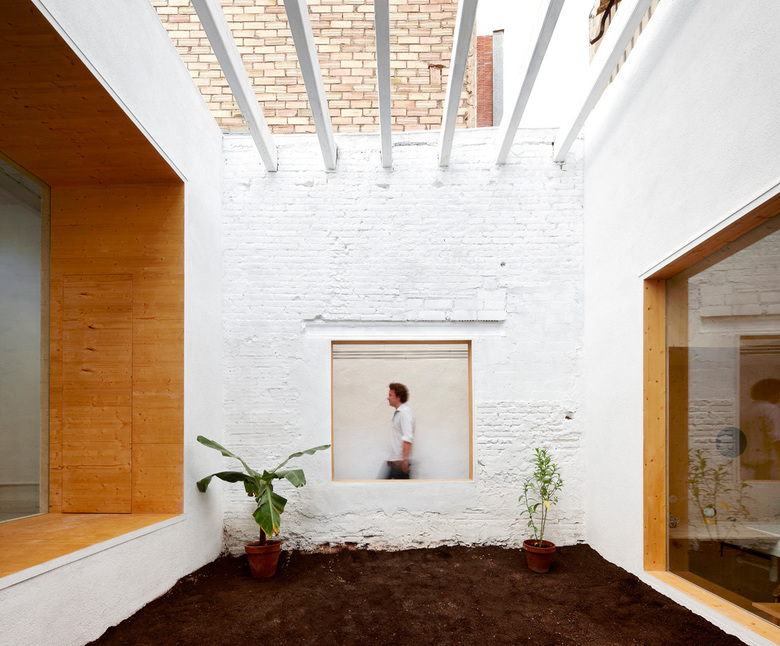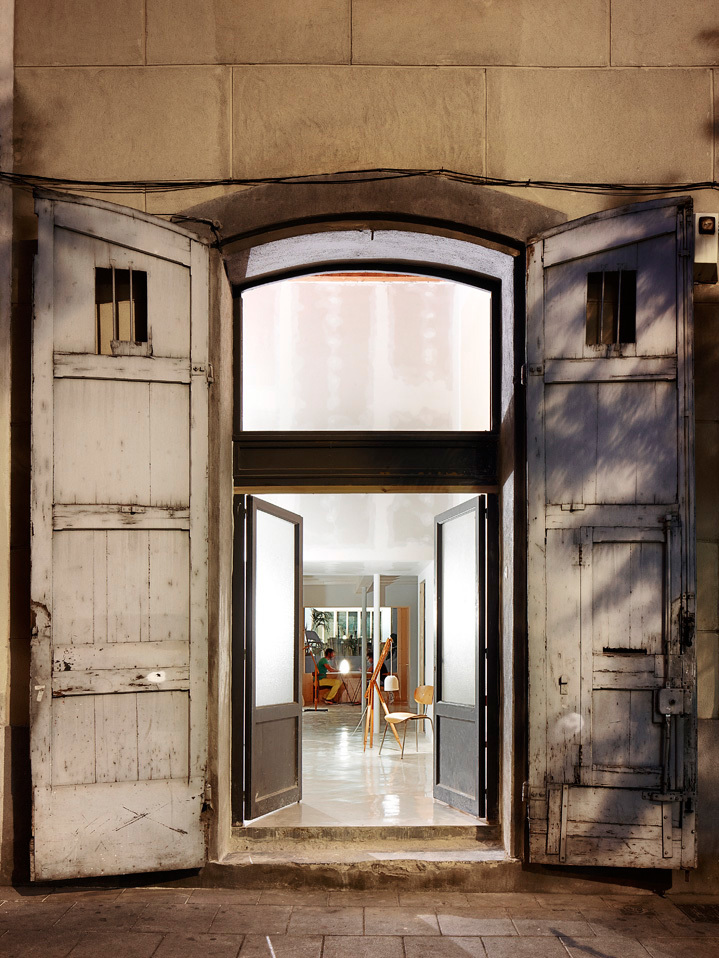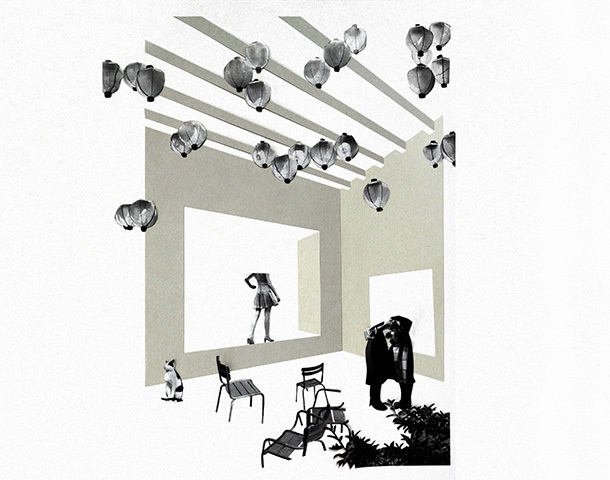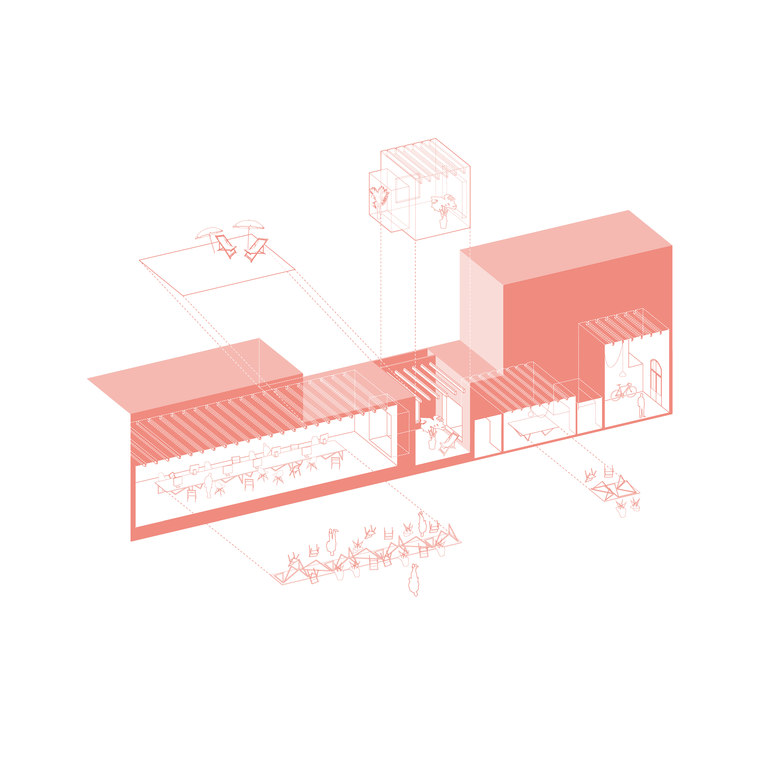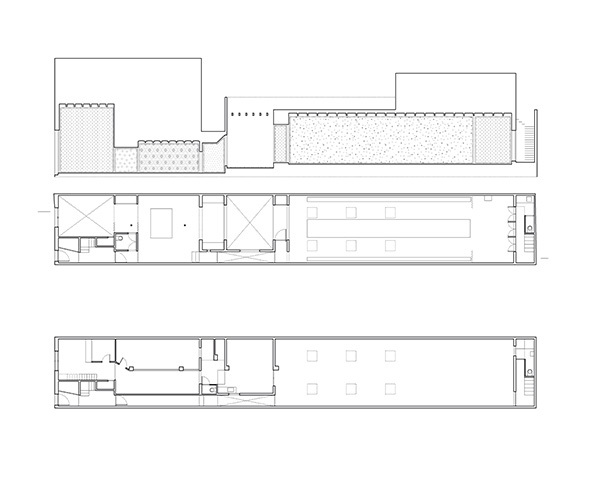MAIO Studio
Barcelona, Spanien
- Architekten
- MAIO
- Standort
- C/Bruniquer 23, 08012 Barcelona, Spanien
- Jahr
- 2012
The project involves the conversion of a space that formerly housed a washing place into an open studio for professionals from different fields of architecture and design. The existing 40-meter long building was a continuous space, with variable sections and extremely poor lighting. Hence, the proposal focuses on the opening of a patio, literally conceived as an outer room, to improve the interior lighting. This outer room divides the 40 meters of the initial space into two areas. The front area is open to the street and left empty to accommodate activities related to the public, such as meetings, events, exhibitions … – while the rear side houses a long table and is intended as the main workspace. Two tables are the core elements of the project and allow that all the activity takes place around them and also the apparition of unexpected synergies among its users. In fact, these tables have been designed as generators of community. The two tables have been specially designed for the refurbished space (see drawings) and their formalization responds to the different activities of both areas. In the front part, meetings, discussions, make table stands to be minimally invasive with those who sit around. The rear table, 12.5 meters long, has been manufactured as a single uninterrupted piece that allows users to sit along and share their work and experiences directly. The new patio has been designed as a room which allows to develop many of the activities in the exterior, as well as activities not directly concerning work, such as barbecues or paellas, which again deal with the notion of community and sharing experiences.
Dazugehörige Projekte
Magazin
-
Winners of the 5th Simon Architecture Prize
vor 4 Tagen
-
2024, The Year in …
vor 5 Tagen
-
Raising the (White) Bar
vor 6 Tagen
-
Architects Building Laws
vor einer Woche
