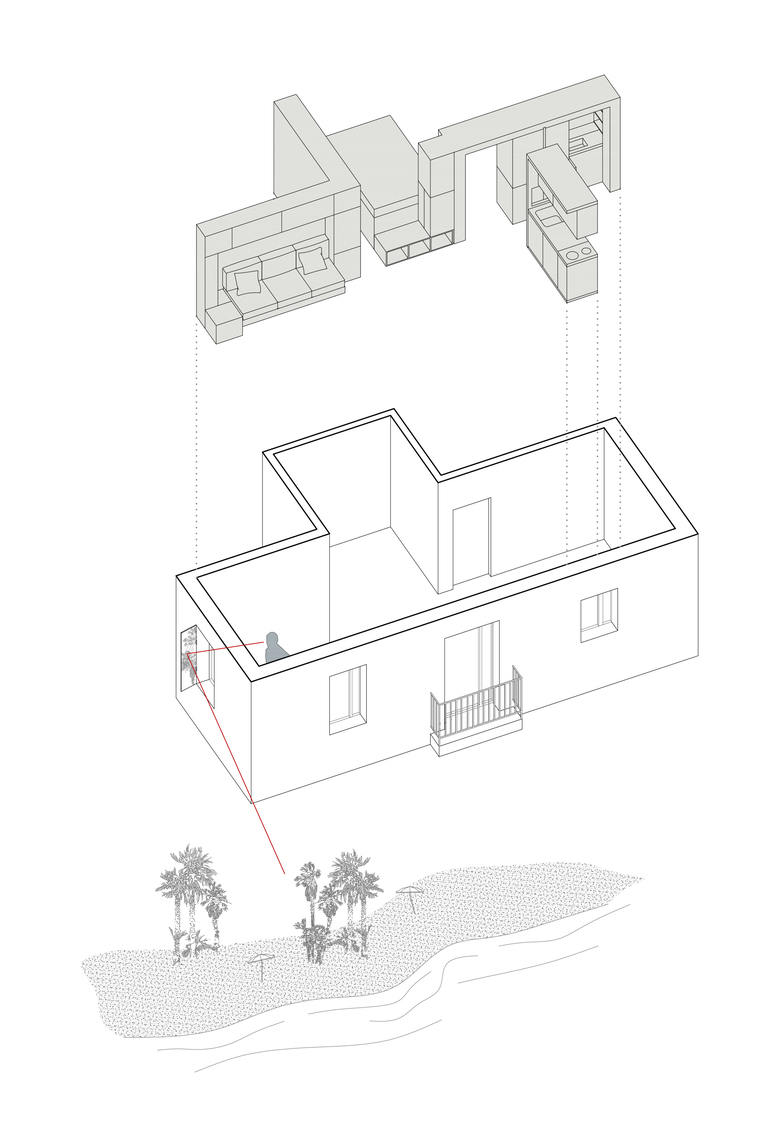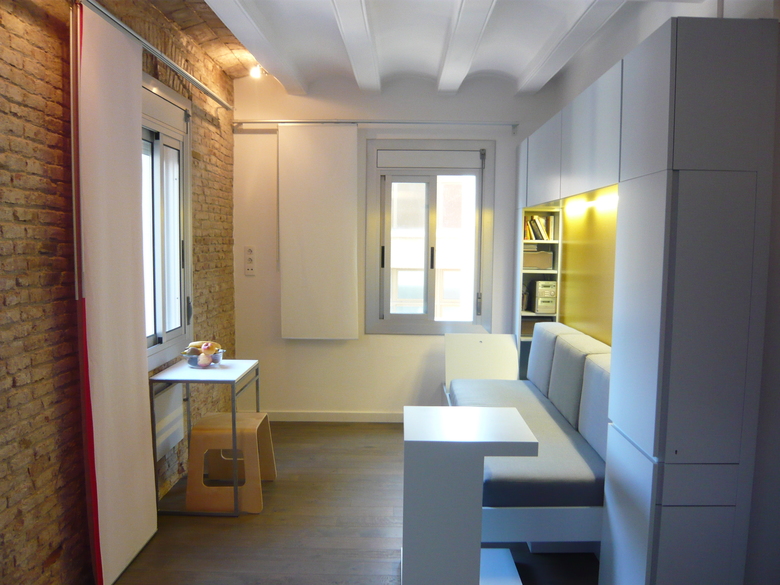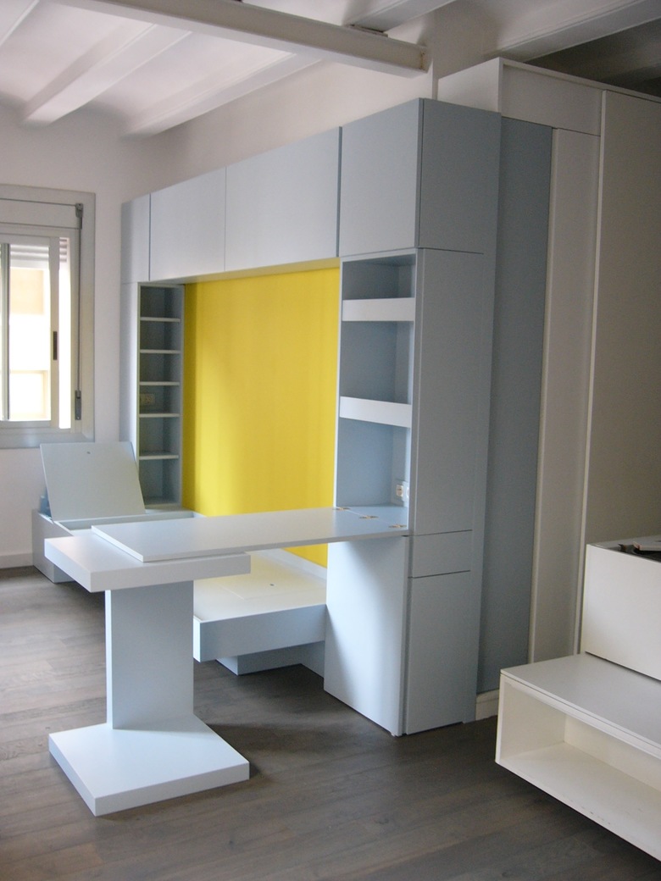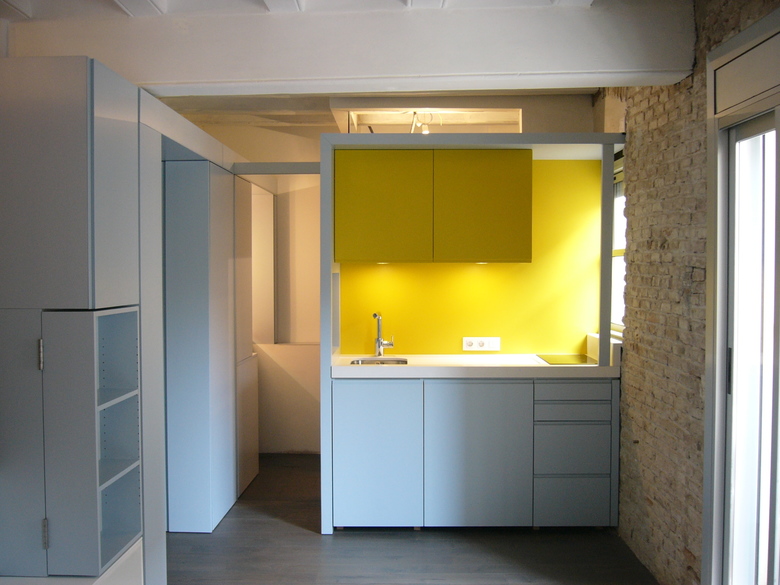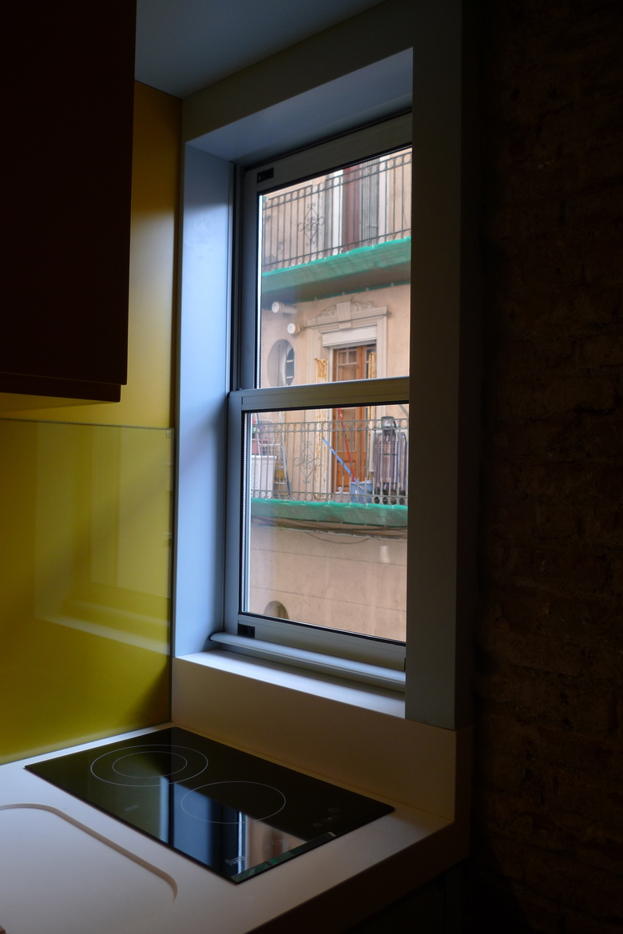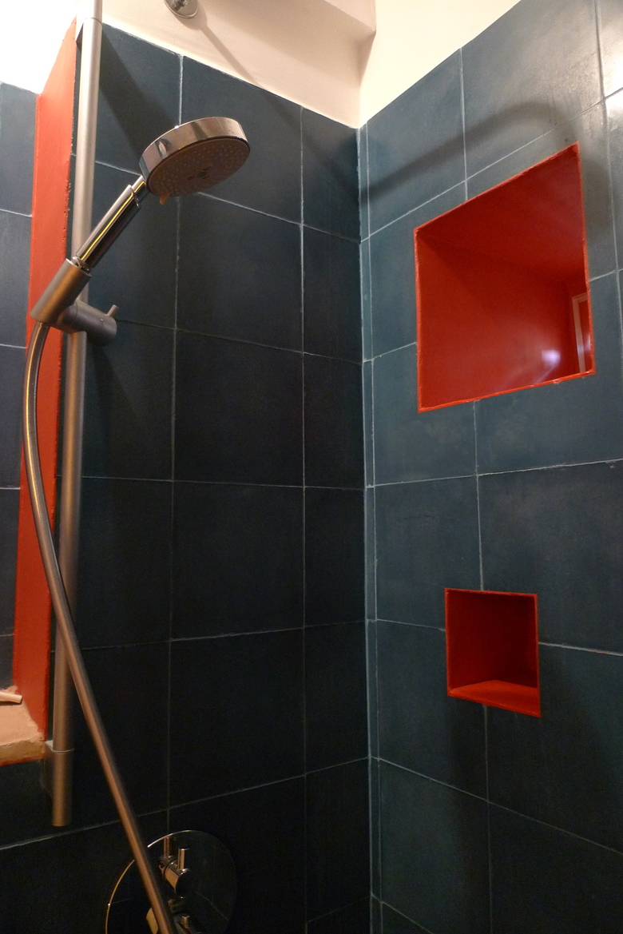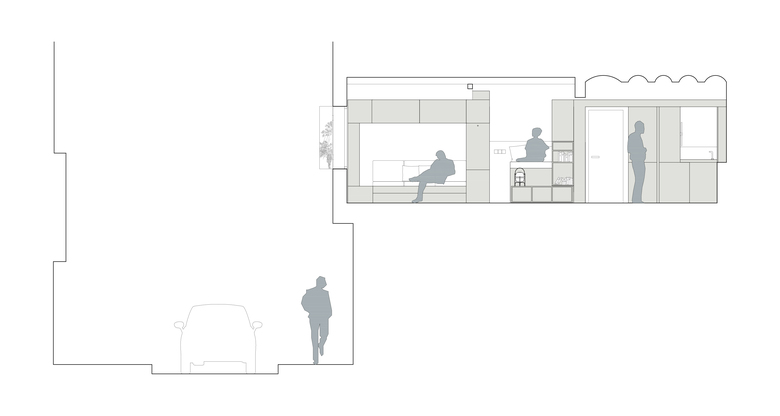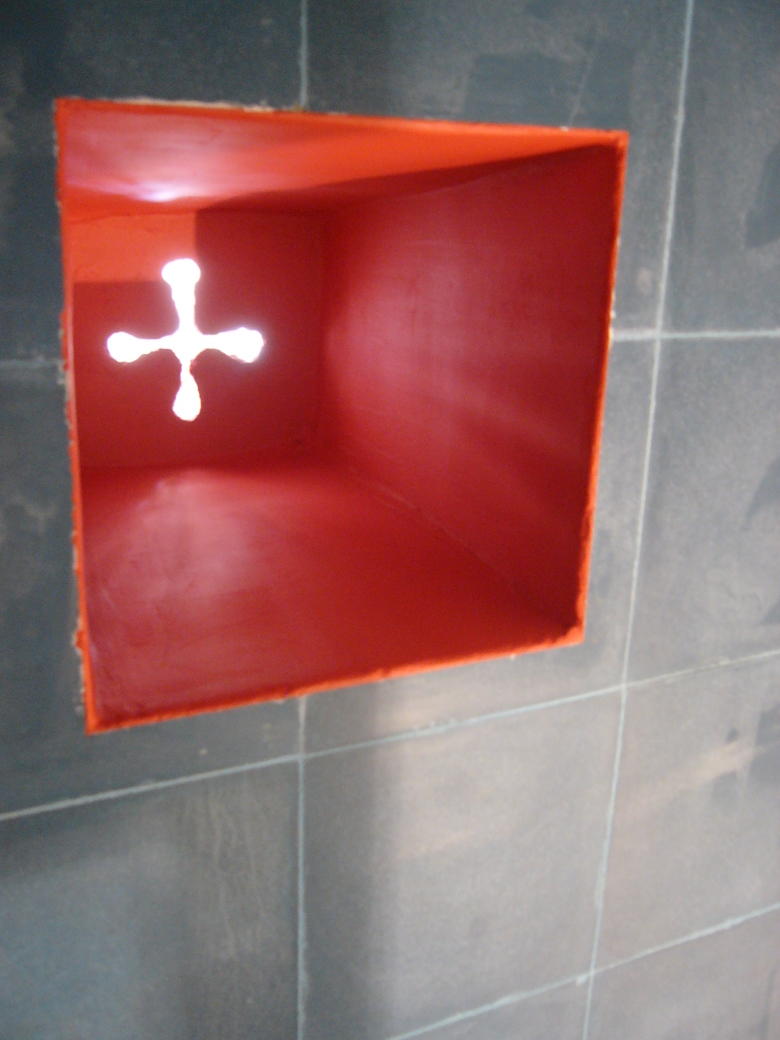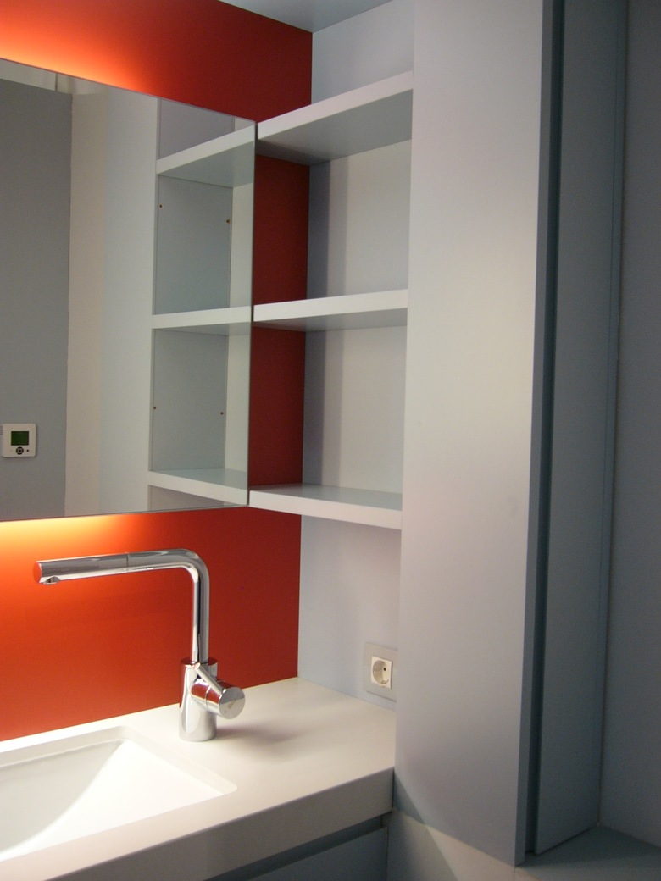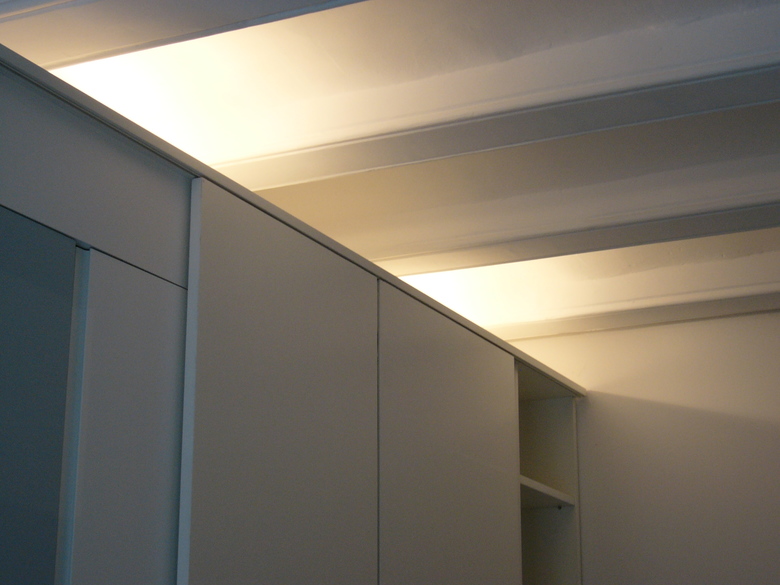Wohnung Barceloneta II
Barcelona, Spanien
- Architekten
- sandy brunner Architektur
- Standort
- Barcelona, Spanien
- Jahr
- 2008
- Team
- Sandy Brunner
Renovation of a tiny apartment in La Barceloneta. The challenge is to make an habitable flat for one to three people out of 26 m2. All he furniture is placed in the perimeter in order to have the maximum free space.
The paths around the flat are designed so in that less space can happen more than one simultaneous activities without annoying one another. The shower and toilete are isolated from the sink.
The live in the apartment is experienced in different ways regarding how many people is in it. Therefore the furniture must be flexible and take advantage of the most storage space possible of it. Below the bed, there’s space enough to store a bicycle and a surf board. In front of it, a pivoting shelve can turn into a privacy filter. At the living room the sofa is also a drawer and depending on the pillows disposition , can turn into an extra bed.
The exterior factors of La Barceloneta completes the interior atmosphere. The kitchen is tinted yellow to create a sensation of more natural light coming in. Also a mirror is placed at the window next to the sofa in order to be able to look at the sea from any point in the living-kitchen.
Dazugehörige Projekte
Magazin
-
Winners of the 5th Simon Architecture Prize
vor 3 Tagen
-
2024, The Year in …
vor 5 Tagen
-
Raising the (White) Bar
vor 6 Tagen
-
Architects Building Laws
vor einer Woche
