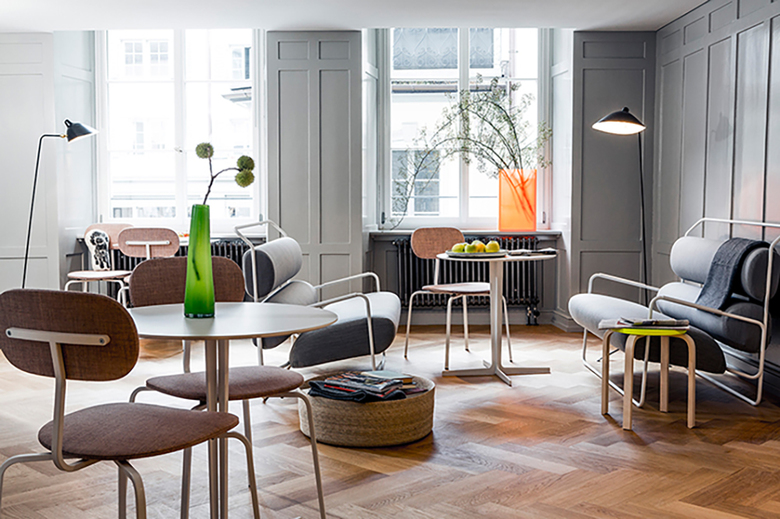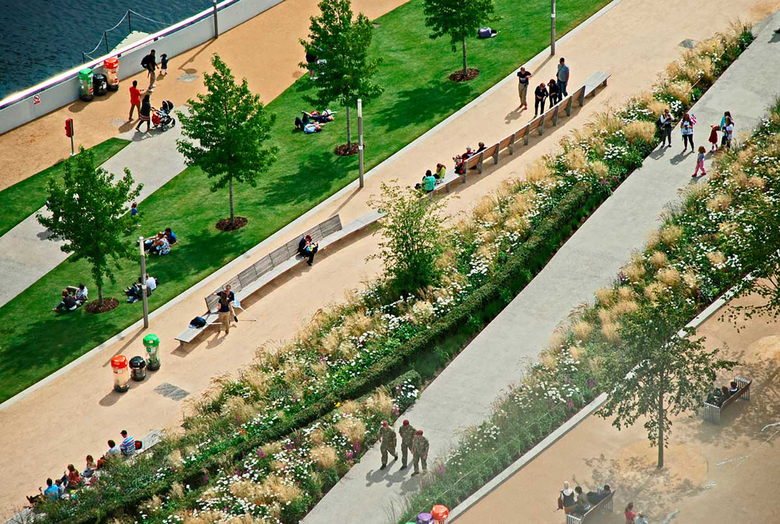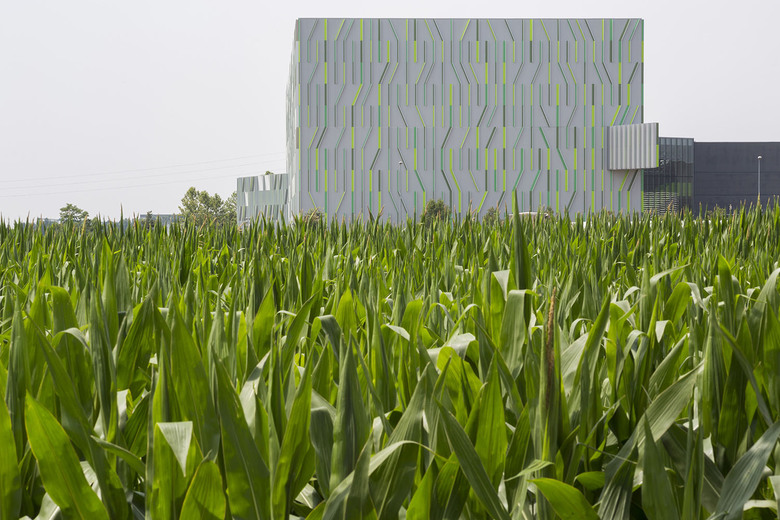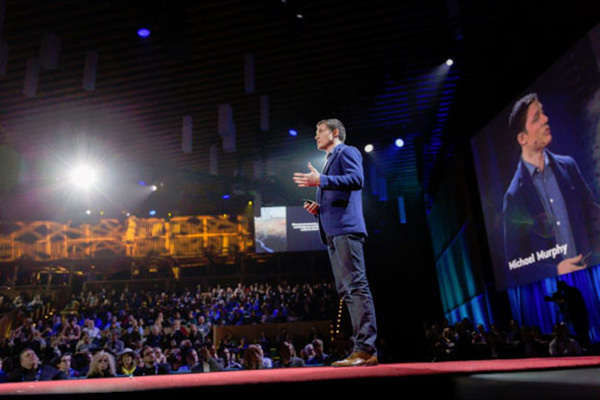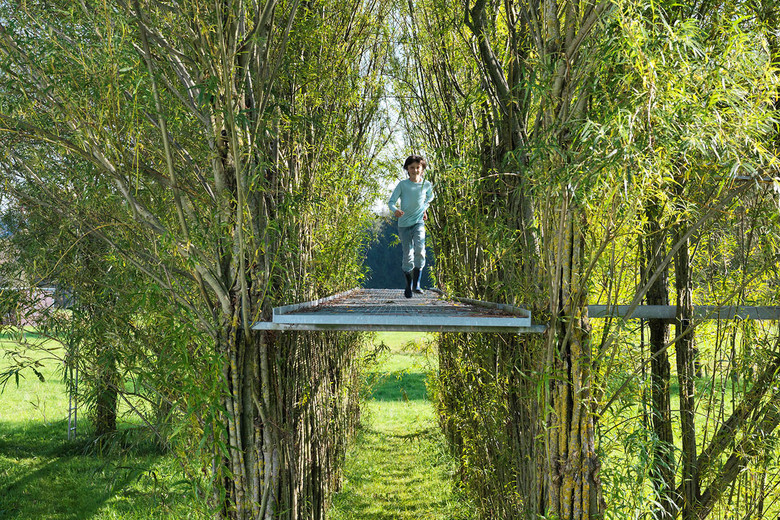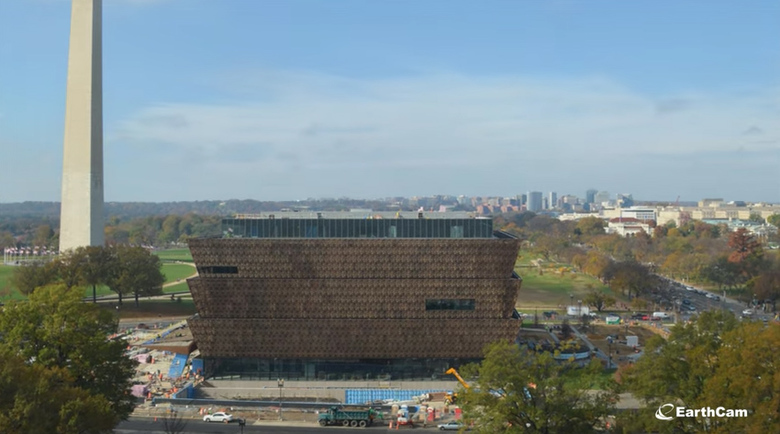Magazin
A refuge for spirituality in urban Dhaka, selected as a 2016 Aga Khan Award for Architecture recipient for its beautiful use of natural light.
Projects in Bangladesh, China, Denmark, Iran, and Lebanon are recipients of the prestigious award that is given out every three years "to projects that set new standards of excellence in architecture, planning practices, historic preservation and landscape architecture."
Madison Square Boys & Girls Club has unveiled designs for a new four-story, 45,000-square-foot flagship Clubhouse for young people ages 6-18, located in Central Harlem.
Earlier this year World-Architects met with Zurich-based interior designer Karsten Schmidt, an expert in the world of hospitality. We got a tour of one of his recent projects, the
The name given to the two tower blocks in the north of Zurich reflects their claim to residential quality of a special kind. Designed by be baumschlager eberle, “the metropolitans” ensemble elegantly combines structural factors with urban planning considerations.
Queen Elizabeth Olympic Park, designed by Hargreaves Associates, has been awarded the Rosa Barba International Landscape Prize, which was given out last week as part of 9th International Biennial of Landscape Architecture under the theme "Tomorrow Landscapes."
Italian architect Cino Zucchi has covered the new automated warehouse for furniture company Pedrali with aluminum fins in three shades of green in reference to the countryside that surrounds the building.
Yesterday, New York City's Queens Library held a topping-out ceremony for Hunters Point Community Library in Long Island City. Designed by Steven Holl Architects, the library is on track to open next summer....
The Royal Institute of British Architects (RIBA) has announced that Paulo Mendes da Rocha, "Brazil’s most celebrated living architect," will receive the 2017 Royal Gold Medal.
The site for this 4000 sf residence consists of a steep descending hillside property within the Hollywood Hills.
The Backcountry Hut Company was founded to assist individuals and organizations in the design and construction of affordable outdoor recreation structures. The four cornerstones of the business are: function; quality; sustainability; and value.
AIA New York State, an organization of the American Institute of Architects, has awarded its 2016 Firm of the Year award to WXY architecture + urban design, the multi-disciplinary practice led by principals Claire Weisz, Mark Yoes, Layng Pew, and Adam Lubinsky.
Zupagrafika, the "Hispano-Polish creative design studio" of David Navarro and Martyna Sobecka, are the creators of a series of irresistible paper collections inspired by modernist and brutalist architecture.
The small house is in the depths of the alley of Yanaka, Taitou-ku. From the site facing the temple, a good persimmon tree and big cherry tree are seen over the gravestones.
New York City's first micro-unit apartments were completed earlier this year on the east side of Manhattan. Designed by Brooklyn's nARCHITECTS, the Carmel Place project can also brag of being the tallest modular building in the city. Although the units are intentionally small, in...
The mixed-use building is the most recent development in Hamburg’s HafenCity by Richard Meier & Partners Architects and it will combine the new Engel & Völkers headquarters, luxury condominiums, and rental apartments.
nARCHITECTS’ Carmel Place (formerly known as My Micro NY), with Monadnock Development, is the winning proposal in the adAPT NYC an initiative launched as part of former Mayor Bloomberg’s administration’s New Housing Marketplace Plan to accommodate the city’s growing small...
In a fifteen-minute TED Talk from February 2016, Michael Murphy, co-founder of Boston's MASS Design Group, presents some of their "lo-fab" projects that embody "a holistic approach that produces community as well as (beautiful) buildings."
This house, whose name refers to the brightest star in the Aquila constellation, is located in Cap-à-l'Aigle, in the region of Charlevoix. Altaïr means "The Flying Eagle."
SHELTER is a temporary installation designed by BUREAU A for the annual meeting of the Swiss Architectural Association (BSA/FAS). Inspired by the shape of underground shelters, the inflatable structure is a small club with a bar and a dancefloor. The structure and the furniture is entirely made...
Tomorrow, 24 September 2016, the Smithsonian's National Museum of African American History & Culture will be dedicated in Washington, DC. To celebrate its much-anticipated opening, we present ten facts on the project through photos of the completed building.
Architect Santiago Calatrava has unveiled plans for a "cutting-edge office building" to be located next to the Calatrava-designed Stadelhofen rail station in Zurich.
Bank of Slovenia's headquarters are located on Slovenska Boulevard. The portal of the 1920s building is adorned by two mighty Atlants. Behind this impressive entrance is the central lobby of the Bank of Slovenia.
Baubotanik, “Living Plant Construction,” is an artificial word – composed of the German words “Bau” (construction) and “Botanik” (botany) – and a method of constructing living buildings with living plants. We spoke with Ferdinand Ludwig, who has...
The property of House D is located in the middle of a block of buildings, which are surrounded by the local streets, and each building is part of the formation of a big wonderful garden right in the heart of the block.
Sharon Johnston and Mark Lee, of Los Angeles architecture firm Johnston Marklee, have been named the artistic directors for the second Chicago Architecture Biennial.
The house was conceived as an open viewing platform, with an overlaid veil to modify the internal conditions. Internally the planning is essentially open spaces modified by sliding screens, rather than traditional cellular rooms with doors.
The mixed-use building is an integral component of a larger effort by the city of Zürich to rebrand its Escher-Wyss district through a metamorphosis of new development, including green spaces, bikes lanes, and a plethora of new housing.
Recently, Shanghai organized an international competition for the new Art Museum of Pudong. The site of the project is located at a prominent spot on the tip of Pudong’s Lujiazui CBD area directly below the Oriental Pearl Tower.
New York architect Steven Holl and Swiss professor Marilyne Andersen have been named the 2016 laureates of The Daylight Award in the Architecture and Research categories, respectively.
Princeton University's campus consists of nearly 200 buildings spread across 500 acres. This footprint and large building stock led the school to impose a voluntary carbon tax, which affects the design of new buildings. Accordingly, Studio Ma's design of dorms and townhouses for...
Situated just outside the town of Meaux, the shopping centre can be accessed via three major roads and thus enjoys exceptional accessibility.
The long-awaited National Museum of African American History and Culture (NMAAHC), designed by David Adjaye, opens to the public in Washington, DC, on Saturday. A timelapse from EarthCam documents the building's construction.
Erik Giudice Architects was invited to take part in the restricted idea competition for the design of a new station area in Jönköping, Sweden.
The American Hardwood Export Council (AHEC) has collaborated with Alison Brooks Architects, Arup and the London Design Festival to present a cross-laminated tulipwood structure, "The Smile" at the Chelsea College of Art Rootstein Hopkins Parade Ground from 17 September until 12...
Riehen/Basel's Fondation Beyeler has announced that Atelier Peter Zumthor & Partner has been commissioned to design the extension to the successful museum that Renzo Piano Building Workshop completed in 1997.



