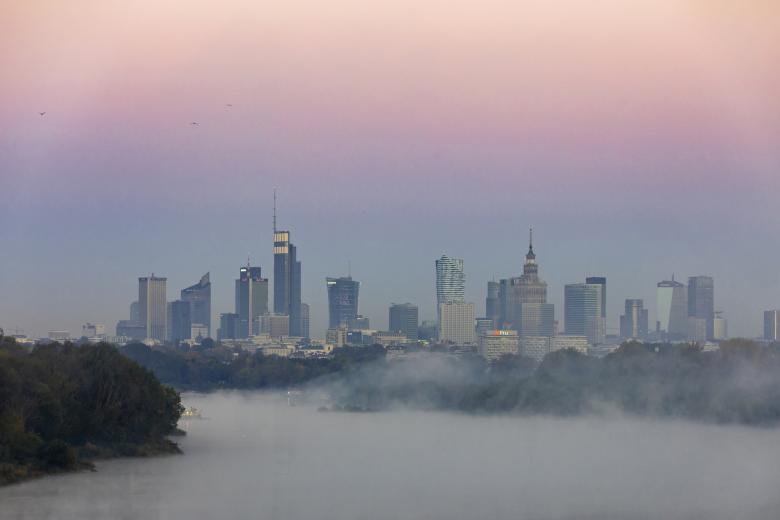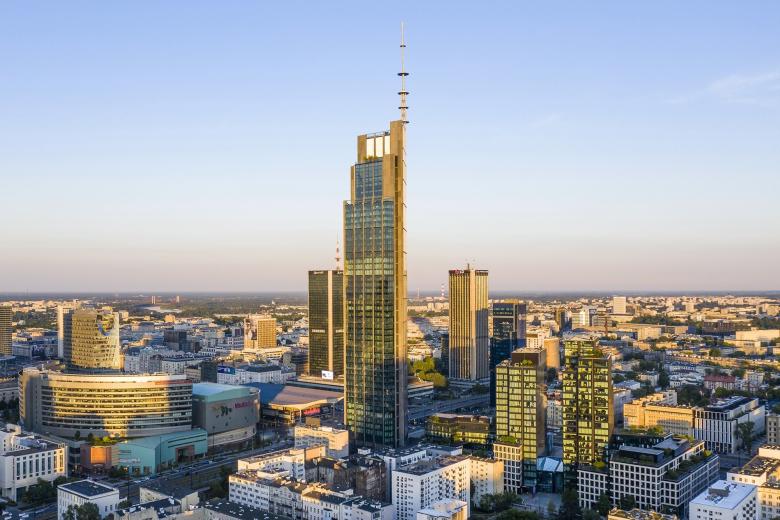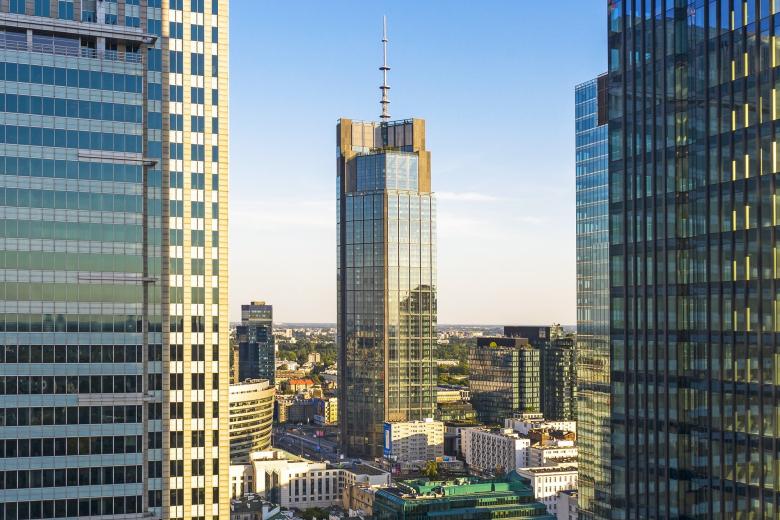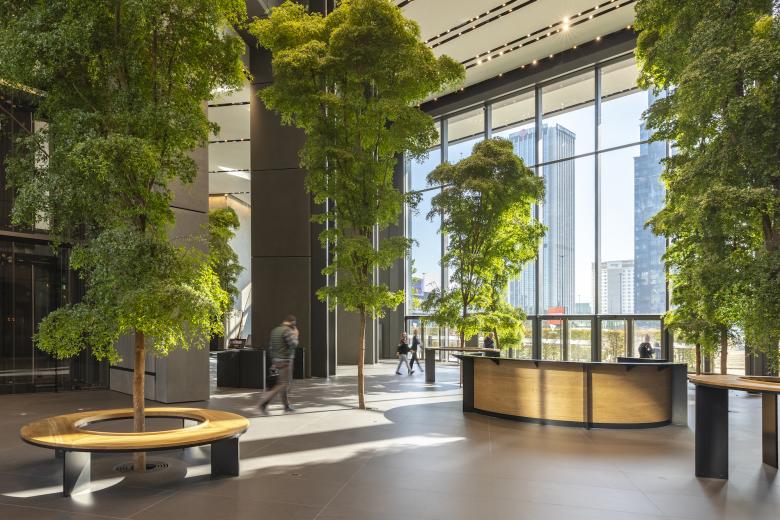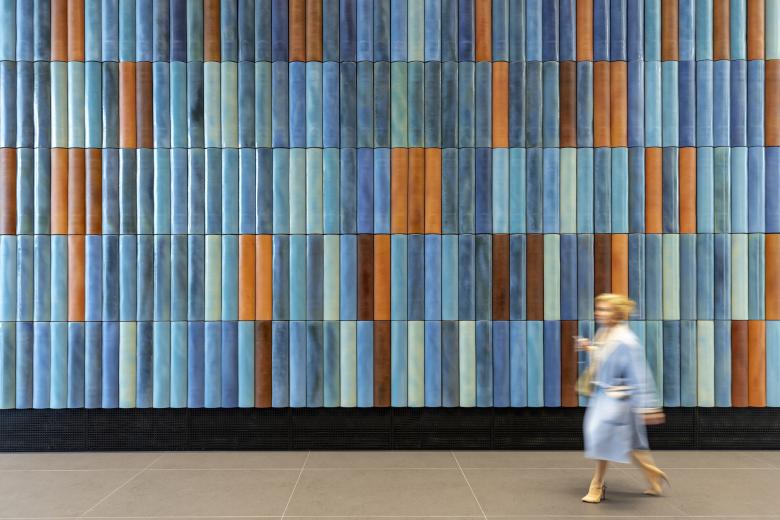The EU's Tallest, in the Heart of Warsaw
Ulf Meyer
31. Oktober 2022
Photo © Aaron Hargreaves / Foster + Partners
At 310 meters to its tip, Varso Tower, designed by Foster + Partners and engineered by Buro Happold, is now the tallest tower in the European Union.
Ever since the Soviet-style Palace of Culture and Science was erected in the center or war-torn Warsaw in 1955, the Polish capital city has tried its best to shield off the view of the un-loved "gift from the big brother" with a group of newer, American-style office and hotel towers. Since the turn of the century the sky-scraping aspirations of Warsaw have gained speed and momentum: more than a dozen towers with more than 20 floors have been built over the last 20 years. The pinnacle of Warsaw's sprawling skyline is the new Varso Tower, designed by Lord Norman Foster from London.
Varso tower stands in the middle of Downtown Warsaw. (Photo © HB Reavis)
With its 53 stories of offices, Varso Tower connects directly with Warsaw's main railway station, making it an example of a TOD, or transit-oriented-development. Foster, the grand-seigneur of European high-rise architecture, gave Warsaw's latest focal point an interesting top: an 80-meter spire caps the tower while a restaurant near the top and two public observation decks turn the crown into a public amenity. The Commerzbank Tower in Frankfurt, at one time Europe's tallest skyscraper (300m) and also designed by the same architect, lacks such a magnet.
An 80-meter spire tops the tower. (Photo © HB Reavis)
The small and dense urban site made construction rather complex. Grant Brooker, Head of Studio at Foster + Partners, hopes "that it will become a hub for local and international business and a symbol for contemporary Poland" — a country not known for always embracing modern ideas. From the top, stunning vistas of the Vistula River, the historic Palace of Culture and Science, and beyond can be had. The lobby meanwhile features a 10-meter-high ceramic artwork by Krystyna Kaszuba-Waclawek that animates the space together with a ground-floor café.
The trees in the lobby, seen here, will soon be accompanied by 16 trees in the bar on the 49th floor. (Photo © Aaron Hargreaves / Foster + Partners)
Buro Happold conducted a sustainability study, forecasting the performance of the mechanical, electrical and plumbing systems up to three decades into the future. Twelve double-deck lifts serving the office floors grant access to two levels at a time. The energy-efficient strategy earned the Varso Tower a BREEAM Outstanding certification.
