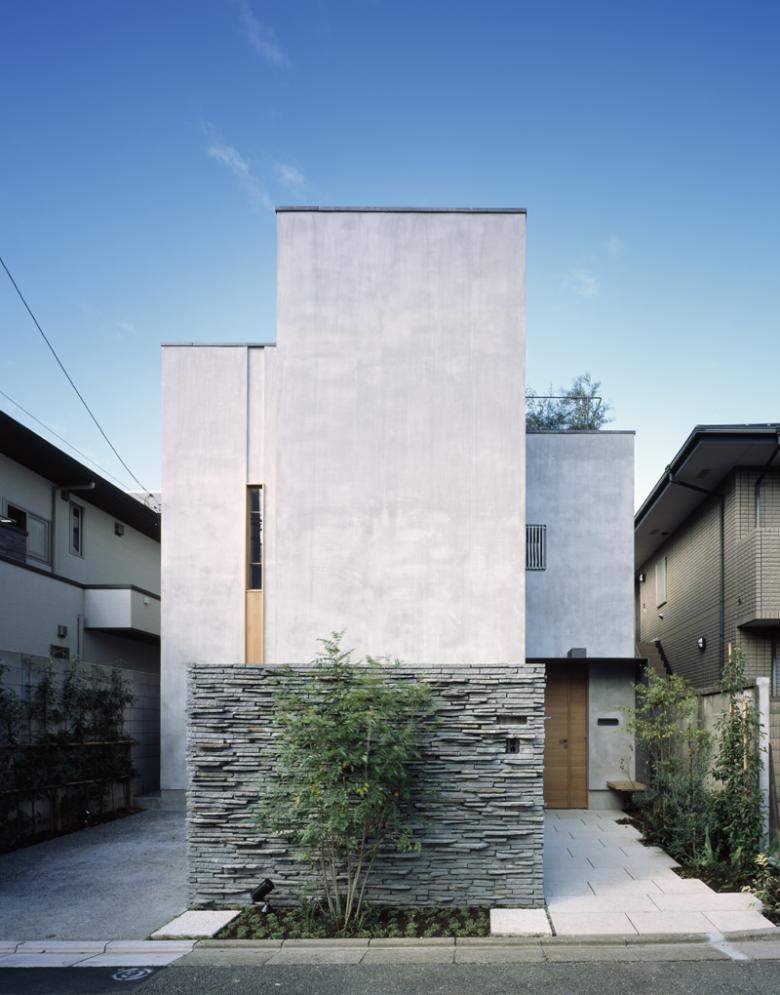House in Yagumo
House in Yagumo
Designed by Tokyo-based Love Architecture, House in Yagumo combines a rich sense of nature with Tokyo’s big-city setting. Architect Yukio Asari incorporates natural elements like light, shadow, and breezes into his designs and utilizes organic building materials, rooting his work in physical sensations and emotions. We asked him about the project.
The windowless facade is comprised of layered walls
Please give us an overview of the project.
The appropriate incorporation of the exterior environment enriches the interior environment, but in Tokyo’s densely-developed residential districts, we have to carefully control the balance between privacy and openness. The property is bound on the south by a road and on all other sides by houses. In particular, the condominiums on the north side look directly down on this lot. We responded to these environmental conditions by building walls to ensure privacy while at the same time wrapping the structure around a courtyard from the first floor all the way up to the roof, creating a floor plan that allows the residents to feel like they are moving through nature. Not only the courtyard but the roof balcony, too, has plants growing on it. As the residents move through the space, they can enjoy the abundance of greenery and the changing light and air that flows in from all directions through the windows and doors, without worrying about privacy.
The recessed entryway viewed from the road
What challenges did you face in the project? How did you respond to them?
In order for the house to age beautifully and contain natural irregularities, I wanted to eliminate inorganic industrial materials, readymade goods, and artificial methods on the part of the contractors, and instead use natural materials. But in contemporary Japan it’s difficult to build an affordable house using only natural materials and the work of skilled craftsmen. Rather than have craftsmen work by hand to create variations in the exterior walls, I took advantage of the natural variations stemming from differences in the moisture content of the materials. To keep the cost of the stone façade down, I combined custom-cut stones with uniform, commercially available ones.
Light and shadow interplay beautifully in the entry hall
The stairs visible to the right of the courtyard lead to the roof.
What was most important for you during the design process?
I think it goes without saying that we came up with our design after carrying out a logical analysis of the client’s requests, and tried to create a smooth transition between their previous and future lives.
That said, what we regard as most important is giving the residents a richer set of physical and emotional sensations. In order to do that, we design the immovable object of the house by making use of its moving elements, that is to say, the residents themselves and their relationships with natural phenomena. Practically speaking, in order to enrich the sequence of impressions that changes constantly as they move through the building, we pay attention to the connections and breaks between spaces and how various materials create the emotional space that’s woven from light and shadow. During this process I refer back to my own experiences while traveling and at other times, of certain places and the sensations or emotions associated with them.
Children’s room viewed from the courtyard
Interior spaces connect with exterior ones in a spiral layout
What is the societal role of the architect?
No matter the era, architecture is always a product and a reflection of the current power structures, societal norms, and economy. In that sense the architect is able to cross many spheres as she goes about her work. The role of the architect is to constantly analyze and critique the present in order to build a better future. Architecture is simply the means for doing so.
Dining room viewed from living room
Light pours into the living room from the roof terrace
How does this project fit into current architectural trends such as sustainability, social function, or technology?
Contemporary architectural expression is becoming flattened in the context of the globalized economy, and cities around the world are becoming more similar to one another. But in actuality, vernacular architecture is quite rational, in that it arises not only from cultural and lifestyle differences but also from the different materials and climate of each place. Architecture constantly oscillates in the space between the rationality of the economy and design, and the organic human body and its sensations. I believe that given the current trend towards the former considerations, the truly rational act is to create architecture that is rooted in body and emotion.
The exterior stairs lead from the living/dining/kitchen area to the roof terrace
Light and dark contrast attractively in the basement workspace
First floor plan
Second floor plan
Section
E-mail interview by Yuna Yagi (translated from Japanese by Winifred Bird)
House in Yagumo
2014
Tokyo
Architects
Love Architecture Inc.
Design Principal
Yukio Asari
Project Team
Yuki Sugashige
Structural Engineer
Munehiro Minakawa, Jimune Structural Engineering Lab
Contractor
Eishin Construction Co.
Bath
Otsu Hardware FLN72-4373
Toilet
TOTO Neorest AH1
Site Area
132.42 ㎡
Building Area
65.88 ㎡
Total Floor Area
158.30 ㎡
Photo
Nishikawa Masao












