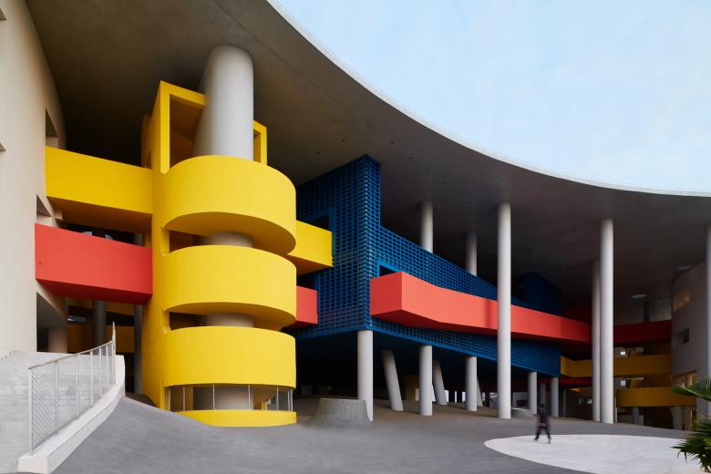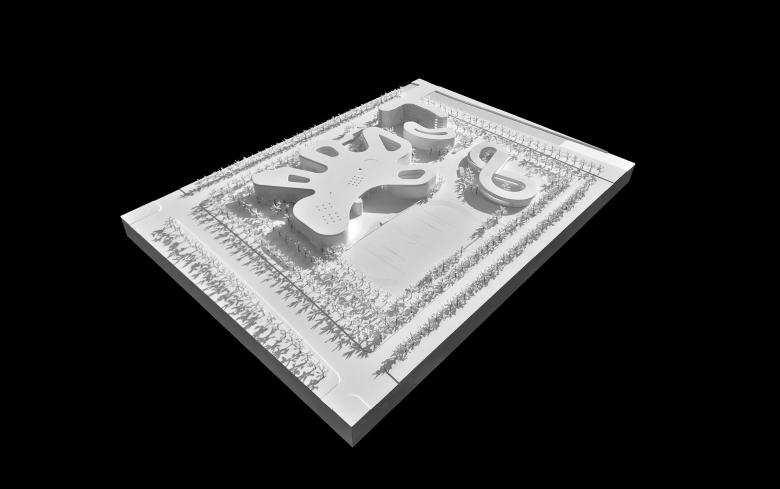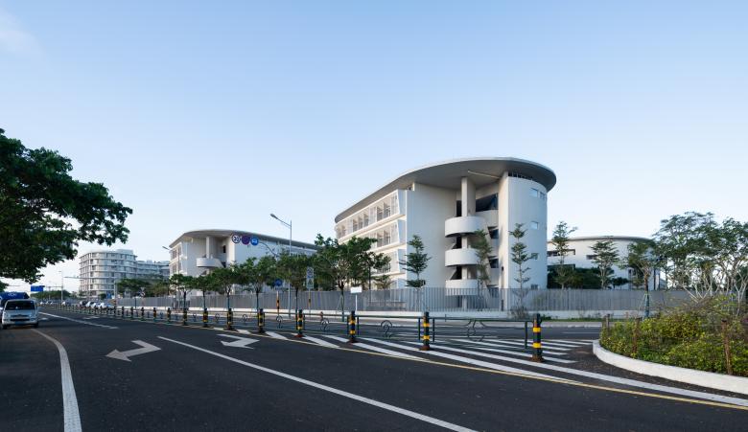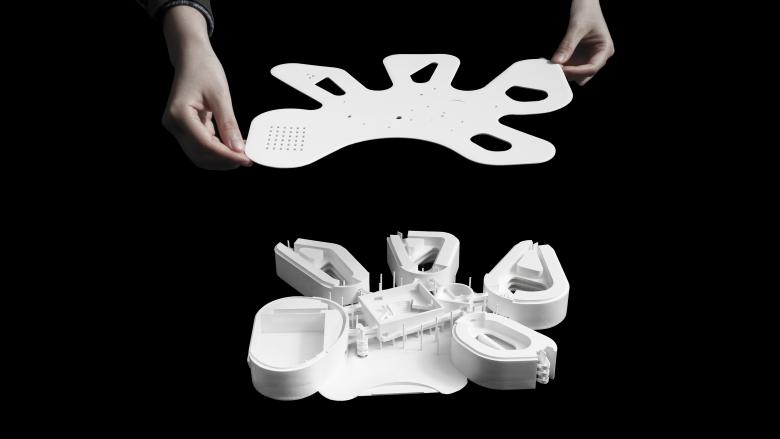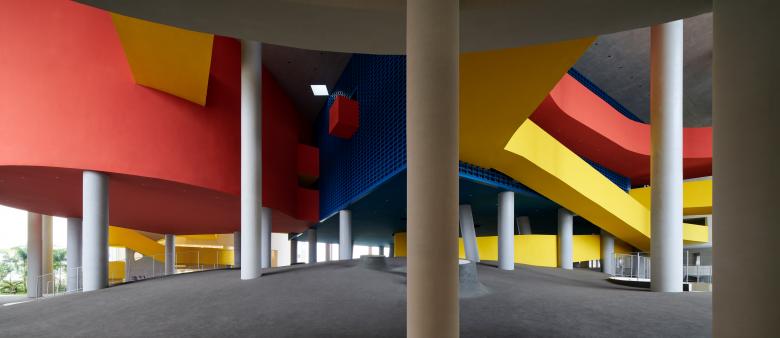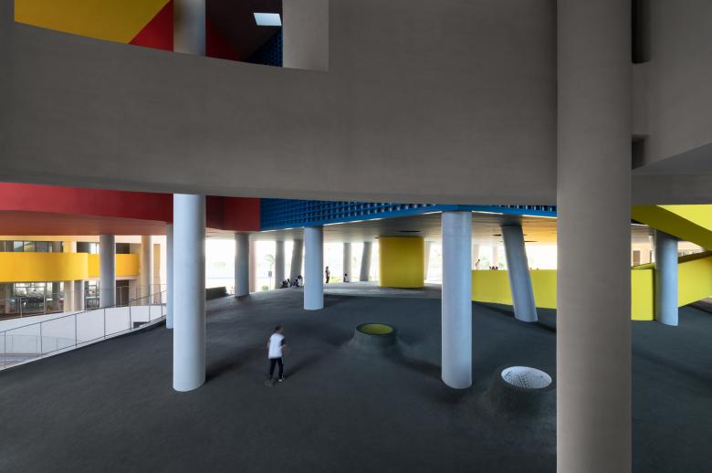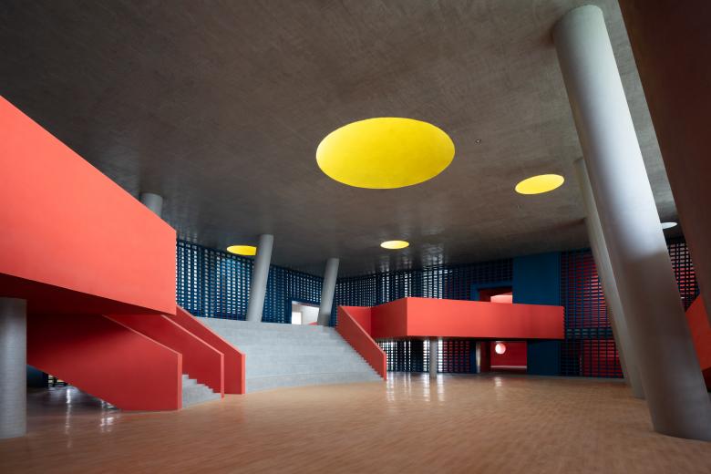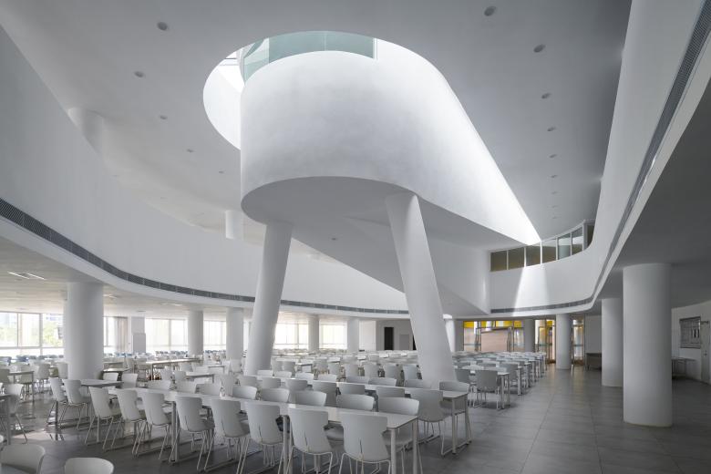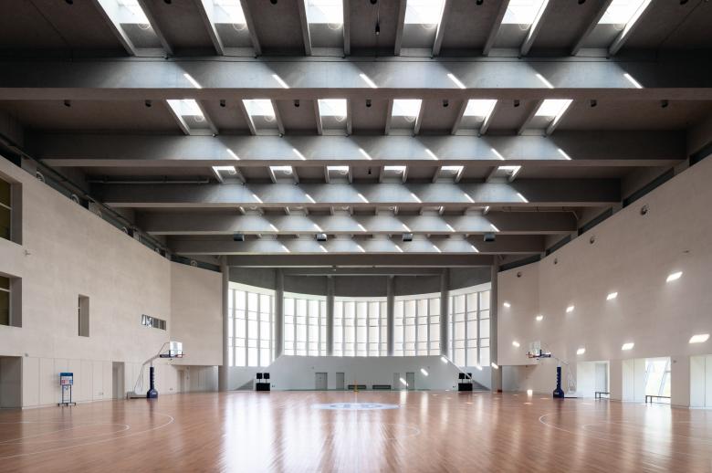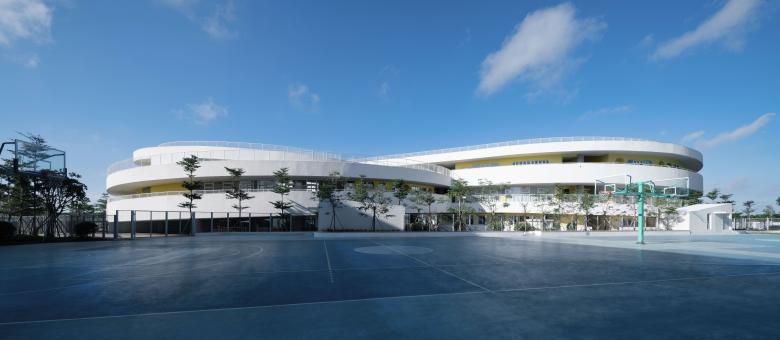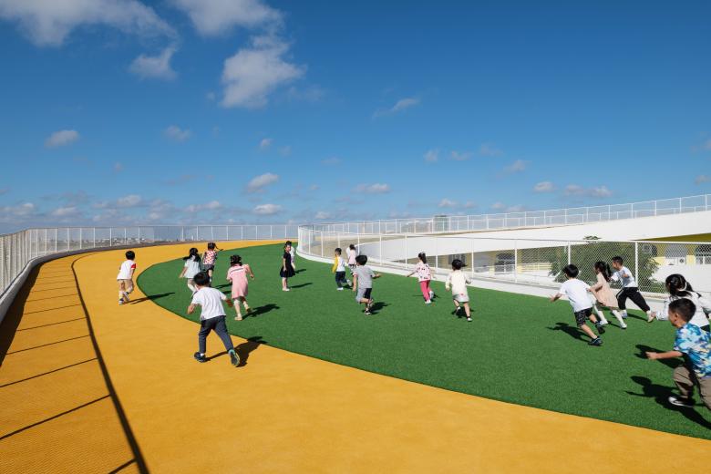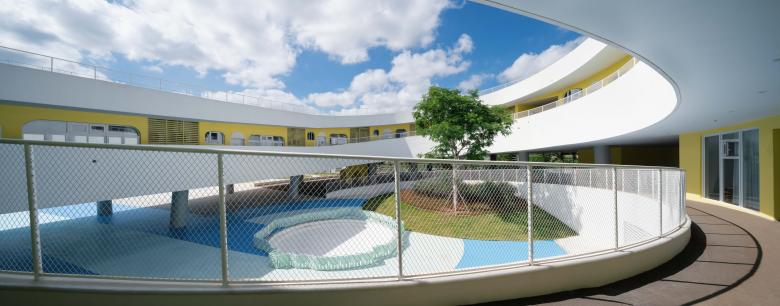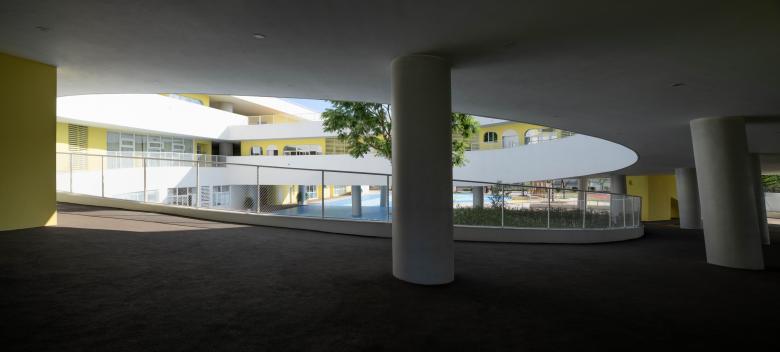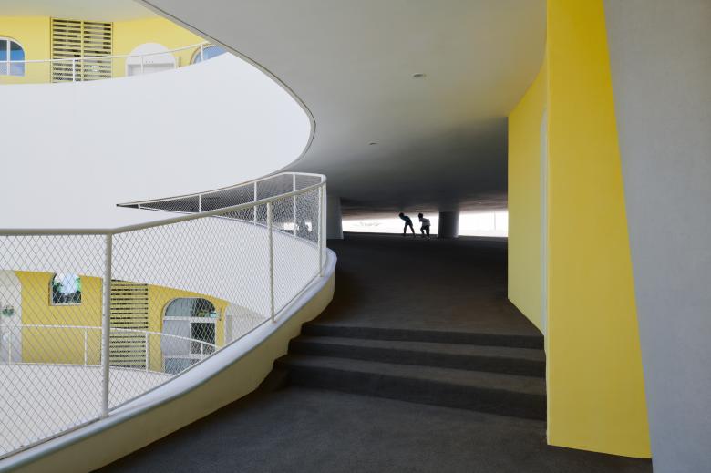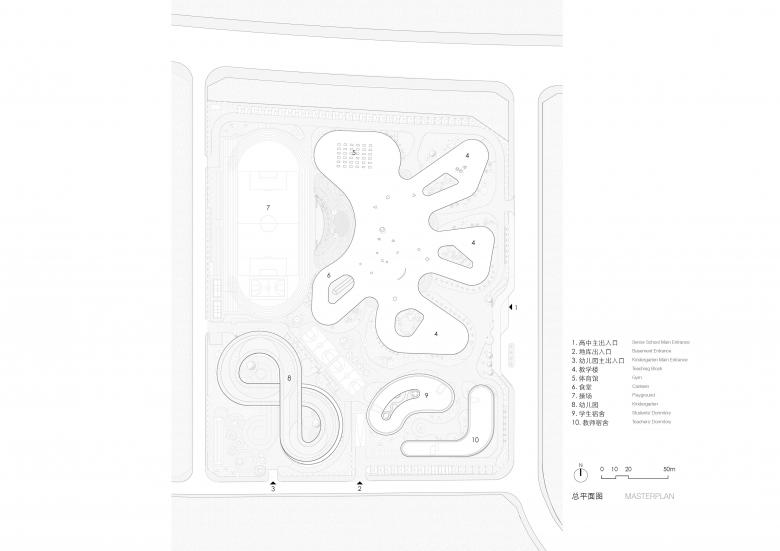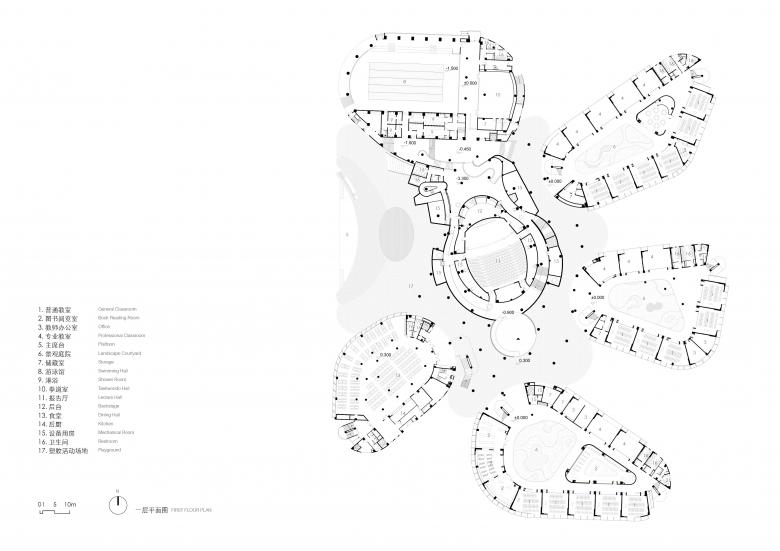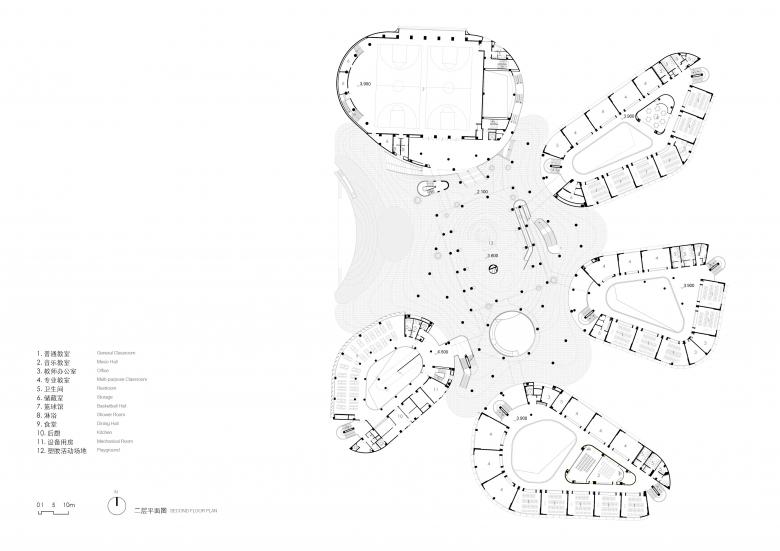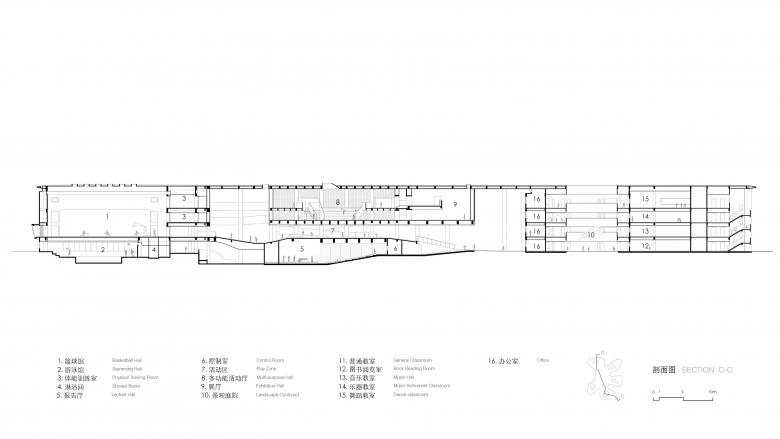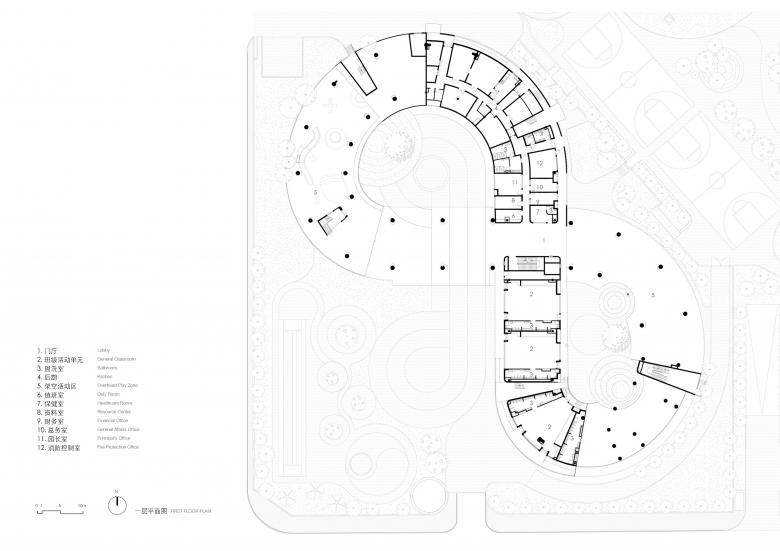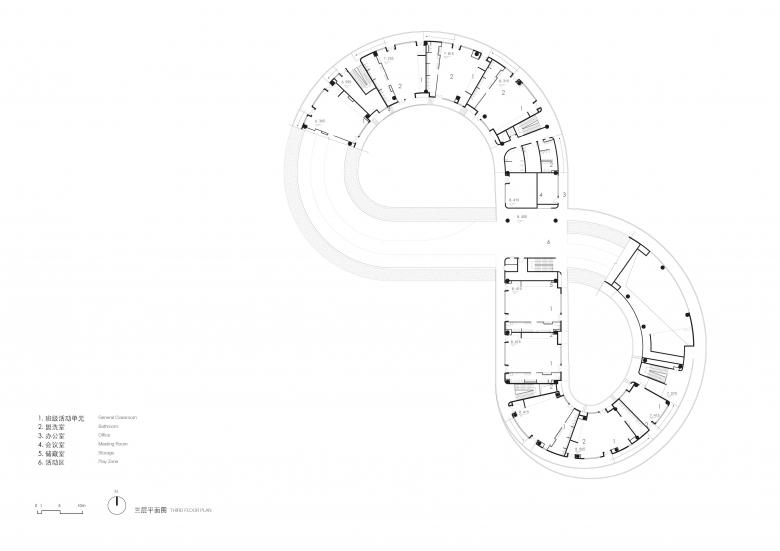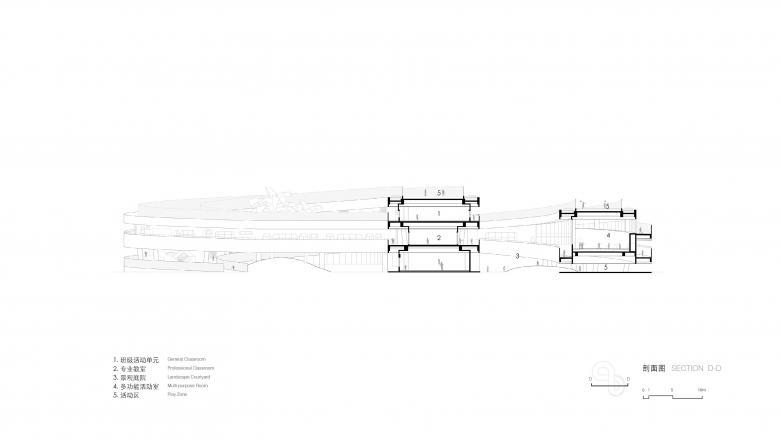A Space for Education in a Tropical Climate
Eduard Kögel
27. September 2023
High space under the floating roof of the school (Photo © CHEN Hao)
Hainan Island, located in the South China Sea, has a tropical climate all year round. Since 1988, the island has been an independent province and the largest special economic zone in the People’s Republic. The capital Haikou is located at the northern end of the island with a population of over two million, as of 2015. Within the Jiangdong New District urban expansion area to the east of the city, and just a few hundred metres from the beach, architect Hua Li and his Beijing office TAO (Trace Architecture Office) recently completed an experimental school campus that includes both a high school building with 48 classrooms and a kindergarten with 18 classrooms.
1 to 500 Physical model of school and kindergarten (Visualisation © Trace Architecture Office (TAO))
The Jiangdong New District was planned as a large organic grid along the coast that is already partly realised with standard box-shaped apartment blocks. In addition to these new developments, the campus is surrounded by some old village structures as well as a marshy, coastal landscape. The architects divided the almost rectangular site into four functionally different parts: the largest is for the high school building, plus another unit with residential buildings for the teachers and for students, a separate kindergarten and an open sports field.
Street view of school building (Photo © CHEN Hao)
The largest group of structures is the four-storey high school, which is reminiscent of a starfish in its free form of five structures united under one roof. Each of the structures has an individual organic form. The basement of the largest structure houses a swimming hall, and above it is the basketball court with adjoining rooms. The classrooms are located in three pavilion-like structures, and the fifth structure houses an additional mixed-uses including the canteen on the ground floor and first floor, and the administration on the two floors above. At the core of each structure is an internal communication courtyard that is overlooked on the upper levels.
Senior high school 1 to 500 model (Visualisation © Trace Architecture Office (TAO))
The truly communal core zone lies between the five separate structures and is covered by a large shared roof. Here, the ground surface is a topographically designed play area, which becomes the actual heart of the school animated by projecting volumes, open corridors, ramps and communication zones painted in primary yellow, blue and red colours. The result is a labyrinthine-looking installation under the roof with light and dark zones achieved by circular openings and structured by the round supporting concrete columns.
Central zone elevated ground floor (Photo © CHEN Hao)
The separate kindergarten structure is designed in plan on the number eight, which stands for luck in Chinese symbolism. Even if the architects do not put this fact in the foreground of their architectural conception, it is still read that way by the population. This symbolism is so significant that the 2008 Olympic Games opened at 8.08 pm on 8 August, and a lot of money is paid for telephone numbers with the number eight.
Central zone elevated ground floor (Photo © CHEN Hao)
The kindergarten has two storeys divided by an open storey in between that considerably extends the shaded outdoor area. The rooftop is also accessible by ramps and serves as an extended open space for the children. The overlapping access ramps are reminiscent of M.C. Escher’s impossible spatial representations or a Möbius strip. In contrast to the school, the colour here is more restrained and subdued: the continuous parapet is white, the recessed façade is light yellow and the floors are light blue or dark grey.
Multi-purpose event hall on fourth floor of the school (Photo © CHEN Hao)
In contrast again to the school and the kindergarten, the two stand-alone dormitory buildings are designed in unobtrusively pale colours. However, their curved forms follow the formal expression of the five school structures. In the student dormitory, rooms are organised around an inner courtyard from which access is also provided. Shading elements on the façade are positioned to solar orientation direction to manage the intense sunlight.
Canteen of school (Photo © CHEN Hao)
The extremely rich overall spatial compositions, which are designed with a differentiated colour concept depending on their use, allow students to easily find their way around. The roofing combines the heterogeneous ensemble of the school into a clearly readable group of buildings and creates shaded open spaces that significantly improve the quality of outdoor comfort in the tropical climate. Each of the three building groups has its own identity in the shared design canon, which sets this educational institution in sharp contrast to the surrounding residential quarters. The recognisable figure built for the children can also serve as a positive reference for the adults. In the end, however experimental teaching comes to be organised here, the structural prerequisites have certainly been put in place for it.
Basketball gymnasium of school (Photo © CHEN Hao)
Client: Hainan Huandao Industrial Development Co. Ltd.
Location: Haikou, Hainan, China
Program: Senior high school, kindergarten, dormitory, etc.
Architect: HUA Li / TAO (Trace Architecture Office)
Design team: HUA Li, LIU Yu, LENG Xueshuang, WANG Langhuan, WANG Yakun, LIU Jiaqi, YANG Yuting, ZHAO Xinru, LI Wenjie, XU Ting, DAI Linyi, LIU Peiyi, WU Yongyi, GAO Kai, LI Ruoxin, LI Ziyuan, CHEN Wanyu, GONG Huiqing, LIU Yingli, LI Xiang
Construction agency: China Building Technique Group Co., Ltd.
Construction drawing: IPPR (Hainan) Engineering Design & Research Institute Co., Ltd.
Secondary MEP design: LV Jianjun and Kcalin design group
Lighting consultant: z design and planning
Landscape consultant: LD-S Design
Construction team: Hunan No. 6 Engineering Co., Ltd.
Floor area: 64,700 sq. m.
Structural system: Frame-shear wall structure, frame structure, steel reinforced concrete structure
Design: 2019.11 – 2020.10
Construction: 2020.12 – 2022.07
Photographer: CHEN Hao
Overall view kindergarten (Photo © CHEN Hao)
Rooftop ramp kindergarten (Photo © CHEN Hao)
Courtyard kindergarten (Photo © CHEN Hao)
View to the courtyard of kindergarten (Photo © CHEN Hao)
Elevated space in kindergarten (Photo © CHEN Hao)
Master plan school (Visualisation © Trace Architecture Office (TAO))
First floor plan school (Visualisation © Trace Architecture Office (TAO))
Second floor plan school
Section school building (Visualisation © Trace Architecture Office (TAO))
First floor plan kindergarten (Visualisation © Trace Architecture Office (TAO))
Third floor plan kindergarten (Visualisation © Trace Architecture Office (TAO))
Section kindergarten (Visualisation © Trace Architecture Office (TAO))
Verwandte Artikel
-
Spotlight on Italy
16.05.18
-
Bologna Shoah Memorial
20.07.15
