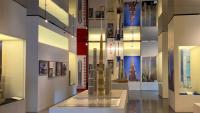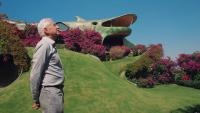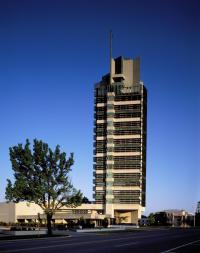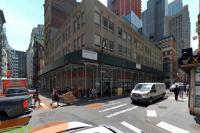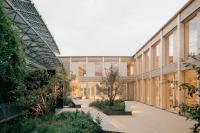Nursery in Manlleu
Manlleu, Spain
Manlleu expect to build a new nursery in city outskirts, this is a growth zone connected to a green space that will be a new urban park that will separate the south garden-city to the industrial zone in the north.
The park will comprise a forest zone like a protection strip between the nursery and garden-city, and the industrial area. The south-west park zone is more opened than the other side. The longitudinal tree plantations create some different spaces between themselves (game area, stay zone, avenue).
We propose to relate the building to the urban park, witch is connected to the city at the same time, it is the access park building. The rectangular building means a concrete door. Under this door, in the shade, the colored volumes appear and contain the nursery’s program (classrooms, bedrooms and service areas). Between these volumes are glazed spaces in direct relationship with the park, these contain versatile program (psychomotor room, multipurpose room and dining room). All the spaces are without compartments to give them more flexibility. Some large circular skylights bring natural light inside the corridor.
The project allows that park’s vegetation enters inside the building as glass cabinets with bamboo canes. Over time, these plantations and the park ones will given en effect like trees go through the building. These glass cabinets allow kids to play inside them, to hide in… the set of colors and naturals light through the canes give the aimed playful atmosphere.
An integrated street in the park give the access to the nursery users through a big porch and allows workers to access in installations areas without interferences with the daily nursery running. This porch is holed to allow visual continuity of the street trees.
The project includes a roof garden, like this, the building is perceived like a part of the park from the neighbor. The decorative field plantation reminds an image of adjacent fields and neighbor sees it like an enlargement of them. The building’s playgrounds are considered like a private part of the park to an exclusive children use.
- Architects
- Comas-Pont Arquitectes
- Localització
- c/Vilamontà, 08560 Manlleu, Spain
- Any
- 2009







