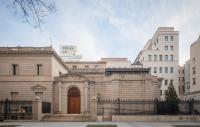library in wellesley
Wellesley, USA
Sited adjacent to an existing residence, this small private library (960 sq.ft.) houses a collection of Persian manuscripts and miniature paintings for a young family. A simple material palette - polished concrete floor, bamboo plywood stairs and shelves, and insulated plate glass windows - frames a view of the southern garden. Zinc coated metal siding and a standing seam metal roof envelope a laminated column and beam structure. The roof profile is designed to collect and channel rain water and snow melt into a cistern located towards the rear.














