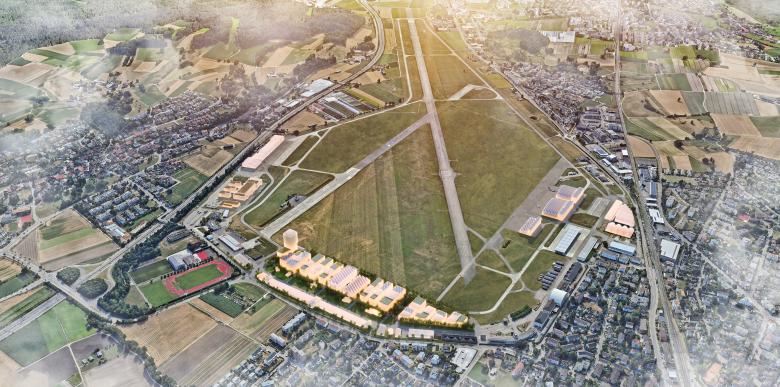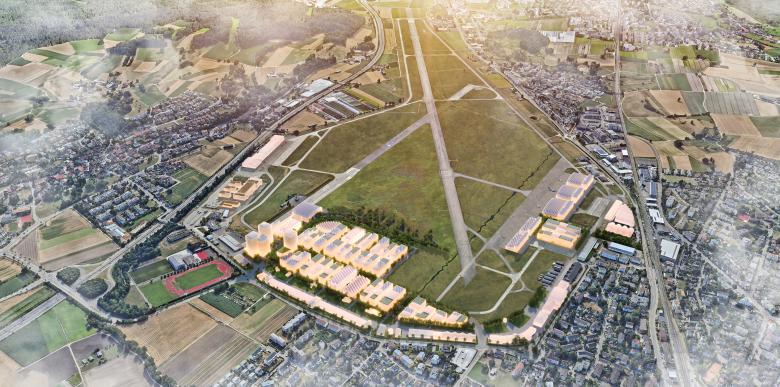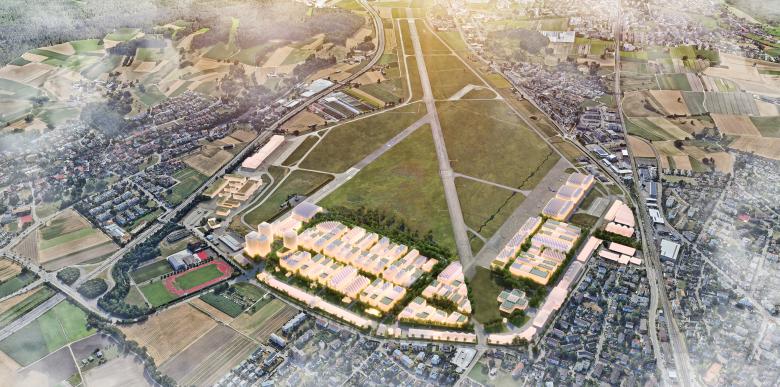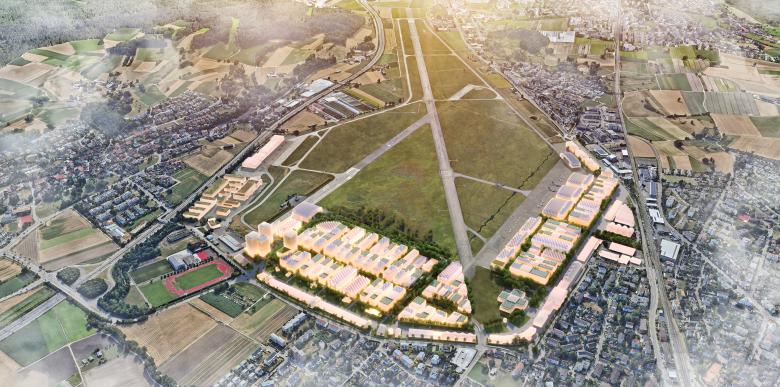Innovationspark Zurich
Duebendorf, Switzerland
- Architects
- KCAP Zürich
- Localització
- Duebendorf, Switzerland
- Any
- 2018 - ongoing
- Client
- HRS Real Estate AG
- Program
- 36 ha first phase for offices, laboratories, test fields, research and development, prototype production
- Role
- Urban planner, Architect
- Participating parties
- JLL (marketing and leasing), Amstein+Walthert (engineering services), Vogt Landschaftsarchitekten, Drees&Sommer (facility management), SWR Infra (infrastructure), Penzel Valier (architecture), Wüest Partner (economy), Calydo (branding), IBV (mobility)
The Innovation Park Zurich (IPZ) in the north-west corner of the Dübendorf airfield is to become part of the “ecosystem” of complementary research, testing, and application facilities at different knowledge clusters in the Zurich region such as EAWAG, EMPA, ETH or University of Zurich.
The approximately 36 ha development area on the Dübendorf airfield had to overcome several changes in political framework conditions before the synthesis plan could be signed by the Cantonal Government of Zurich in August 2021. Through a common vision, an action plan and an implementation agenda for the entire airfield area, the document ensures the collaborative development between the stakeholders, the Canton and the surrounding municipalities. HRS Real Estate AG leads the development.
KCAP has been involved in the development and implementation concept of the Innovation Park Zurich since 2018, focusing on innovative urban development, environmental compatibility, sustainability, and careful use of existing resources. The urban design concept is based on the initial design by Hosoya Schaefer and provides a structure that allows for both flexible realisation of buildings and flexibility in renting spaces to growing companies according to their needs. Additionally, sufficient open space is available for testing new technologies.
Projectes relacionats
Revista
-
Winners of the 5th Simon Architecture Prize
hace 1 setmana
-
2024, The Year in …
hace 1 setmana
-
Raising the (White) Bar
hace 1 setmana
-
Architects Building Laws
hace 2 setmanas



