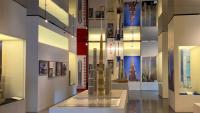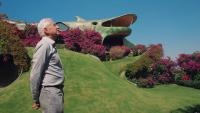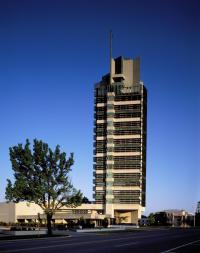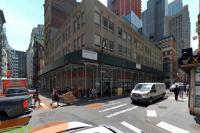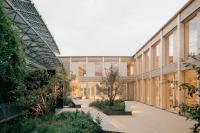House in Fuji
Shizuoka, Japan
In order to take advantage of the unique landscape on the northern side of the site, which includes a sloped hillside as well as a park, the architects aligned the concrete volume so it faces north-to-south. Doing so created a sense of expansive space opening up in the interior. The clients requested a living room designed for sitting on the floor, so the architects crafted a soft space lined with tatami mats. To counter the tendency for concrete exteriors to feel lifeless, they covered the southern façade with more expressive wooden louvers. The north-facing third floor terrace offers a view of Mt. Fuji as well as a prime seat for viewing the fireworks at the once-a-year festival held at the park across the way.





