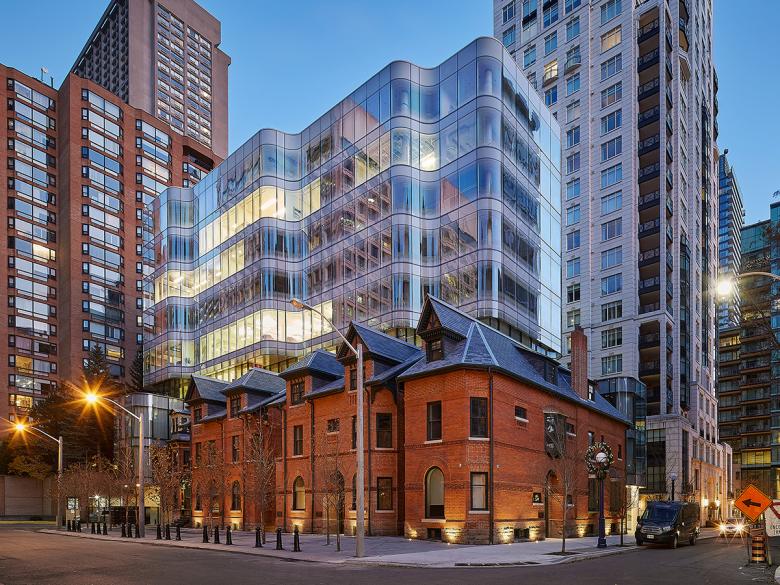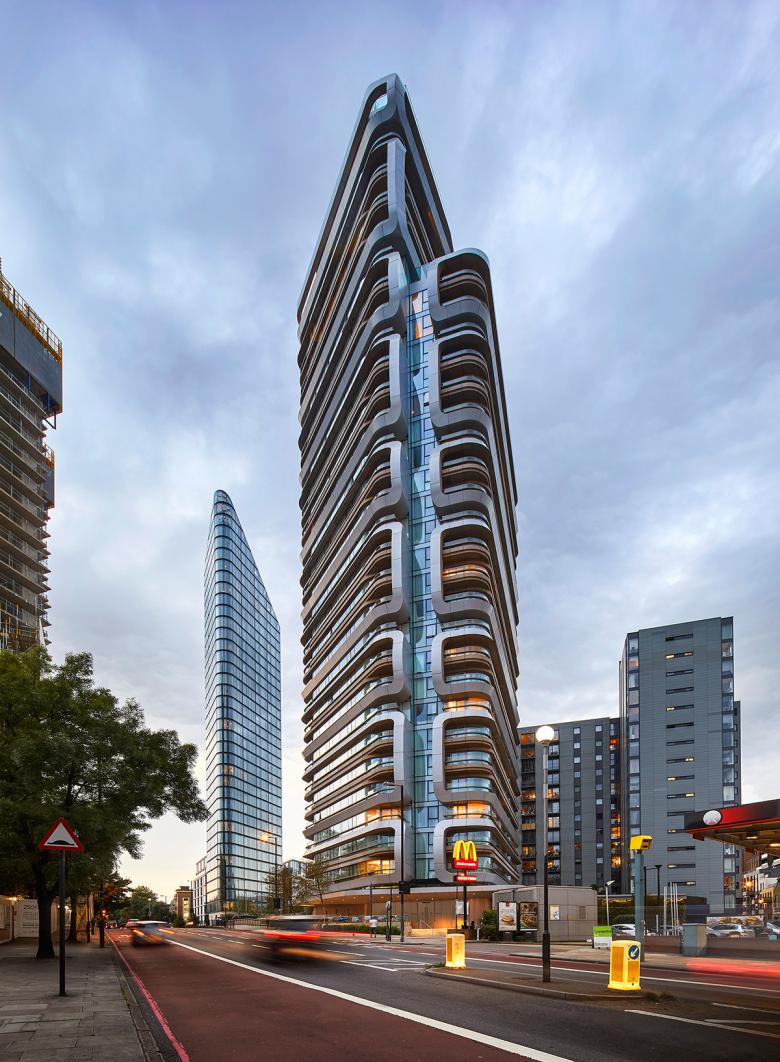杂志
Works
on 2018/1/8
This building is characterized by its interplay between opacity and transparency and between interior and exterior. It is very carefully integrated into its setting, following the site’s topography so closely that the building appears to be sculpted from the landscape itself. The mix of... Anne Carrier architecture
Works
on 2018/1/5
The recovery of the house located at Rua Dr. José Falcão aims to introduce a series of gains that would enable its full use, updating it according to the specific pretensions of a household that recently acquired the property. Nelson Resende, Architect
Works
on 2018/1/4
Inspired in part by the closing of a butterfly’s wings and other organic forms, this 350 square-foot art studio and private office for a family home in Westport, Connecticut, provides a serene refuge. Valerie Schweitzer Architects
Works
on 2018/1/3
Situated at the confluence of two well traveled local streets, having a close adjacency to the constant drone of the 405 Freeway, and with captivating views of the Getty Center and the surrounding mountains, the design for this home places an emphasis on presenting the site’s distinct... Aaron Neubert Architects
Works
on 2018/1/2
It is a corner lot in a closed neighborhood founded in 1968, with an important afforestation, to which the years have added an incalculable value. Different species of trees and shrubs combined give landscape value to the place throughout the year. The lot to intervene is crossed by a row of... Besonías Almeida Arquitectos
Works
on 2018/1/2
Situated at the heart of Muttrah, on Oman’s largest harbor, the new fish market is a tribute to both the past and the future of Oman. Snøhetta
Works
on 2017/12/29
The design brief was for a small cabin with a roof, kitchen, bathroom and bedroom – the necessities for resuming the mountain trek begun the day before. Gonzalo Iturriaga Arquitectos
Works
on 2017/12/21
The building is envisioned as a “vessel within a vessel within a vessel.” The structure is a branching concrete frame, the inner layer is bamboo and the outer layer is matte white glass with colored glass fragments recalling “neume notation” of Medieval music of the 13th... Steven Holl Architects
Works
on 2017/12/20
With ample space for people to live, work, and play, the new Angle Lake Transit Station and Plaza is an Envision certified sustainable mixed-use facility consisting of a 1-acre connecting plaza and community event spaces, a drop-off area for light rail users, retail space with dedicated bike... Brooks + Scarpa Architects
Works
on 2017/12/14
The project is located outside the West Gate of Shenzhen University, facing Nanhai Road and Guimiao Village, where most of teachers and students live. This district is a popular area for coffee shops; the client set the coffee shop as creative business hub, where people may periodically share... Elsedesign
Works
on 2017/12/13
Iwan Baan visited Beijing in early August, when the summer heat and humid climate left a heaviness in the air – one that could be seen and felt. Over the course of the days he was scheduled to shoot “Chaoyang Park Plaza”, he was dealt less than ideal photographic conditions.... MAD Architects
Works
on 2017/12/12
This vault was designed by architects Fernando Vegas and Camilla Mileto and executed by Salvador Gomis under the supervision of Salvador Tomás. It was created as a tribute both to the region’s rich ceramic-making tradition and to the characteristic tile vault technique, historically... Vegas&Mileto
Works
on 2017/12/11
Hariri Pontarini Architects worked in close collaboration with St. Thomas Commercial Developments Inc. to design 7 St. Thomas, a building that harmonizes retail and commercial design through an inventive interplay of form and light, blending Victorian and contemporary materials to create a... Hariri Pontarini Architects
Works
on 2017/12/11
SIRI is a renovation project of commercial building. It is used as a house and a third sister’s jewelry office. In order to serve the big family with 4 members, brothers and sisters, and the future family members, a large utility space is necessary. IDIN Architects
Works
on 2017/12/8
BLACK BOX II is the latest in a series of tiny additions impacting existing architecture in a big way. Conceived as a jewelry box, large openings blur the interior/exterior boundary, revealing its treasure of fine cabinetmaking work within through the playful use of complementary surface... Natalie Dionne Architecture
Works
on 2017/12/6
Landscape architecture must inspire comfortable feelings to the city. So the bridge will not only show a new image: the design proposes the inclusion of new materials and a new experience to users. BCQ arquitectura barcelona
Works
on 2017/12/6
The Urban Nation Museum is the first German museum for urban art, built in the Berlin quarter of Schöneberg. GRAFT developed the architectural concept for the conversion of a former residential building. By a modular changeable façade, the building itself became a piece of art. GRAFT
Works
on 2017/12/5
The building’s introverted structure is a response to its heterogeneous surroundings: the complex has clearly defined edges on the north, east and west sides, and opens up to the south, where it faces wide open spaces. Two courtyard blocks build an urban space sequence, creating a... Nerma Linsberger
Works
on 2017/12/4
The project, a Maritime Energy Research and National Ocean Testing Facility located beside the Lower Harbour in Cork, Ireland, involves a tall element housing research spaces and a lower tank hall containing testing facilities. McCullough Mulvin Architects
Works
on 2017/12/1
A vibrant new recreational and cultural public space has been unveiled to the public in Melbourne’s Docklands. The project is the latest from MALA Studio, which designed and developed the CLEC Site Masterplan for Development Victoria and the City of Melbourne. MALA Studio
Works
on 2017/11/30
The Îles-de-Boucherville National Park, which offers great outdoor experiences just minutes away from downtown-Montreal, is now equipped with a new discovery and services center designed by Smith Vigeant Architectes. Smith Vigeant Architectes
Works
on 2017/11/29
Architecture of Autonomy is a permanent installation in public space commissioned by the Gwangju Biennale. It was created in collaboration with the Korean architect Moon Hoon. With its large-format appeal "CHANGE," the theme of the work is the city as a... realities:united
Works
on 2017/11/28
The Ankara Office Tower is a fourteen-story office building in Ankara, Turkey, that serves local and international high-tech companies engaging with leading universities and research institutes in the nation’s capital. Anmahian Winton Architects
Works
on 2017/11/28
This complex is located in an old German town in the Kaliningrad region, which was severely damaged during World War II. The modern brandy distillery was built on an empty lot next to a railroad. TOTEMENT/PAPER
Works
on 2017/11/27
The Southern Utah Museum of Art (SUMA) is part of the $39.1 mil, Beverley Taylor Sorenson Center for the Arts campus that includes visual and performing arts, live theatre, and arts education on the Southern Utah University campus in Cedar City, UT. The 5.5-acre master planned complex links... Brooks + Scarpa Architects
Works
on 2017/11/24
The church “El Señor de la Misericordia” is located in the center of a new town-like urban development in Monterrey, Mexico, surrounded by an impressive mountain landscape. Moneo Brock
Works
on 2017/11/22
Large stadiums and music venues are often placed in the outskirts of cities, but not in Copenhagen. Royal Arena, a 35,000-square-meter venue, has just opened in the middle of a residential area, and is designed by 3XN Architects together with HKS to be a good neighbor. 3XN
Works
on 2017/11/21
Atelier Général proposes an aerial refuge, a residence merged with the mountain and immersed in a maple forest. Built on the slope of Mount Shefford, the residence bridges an aerial view on one side and an ascending, rugged topography, populated by rocks and maples, on the other. ATELIER GÉNÉRAL
Works
on 2017/11/16
Taking a cue from the old city streets of Mathura city in India where this project is located, this 800 room students’ hostel creates organic spaces. Sanjay Puri Architects
Works
on 2017/11/14
Huangshan, located near the ancient villages of Hongcun and Xidi in China’s Anhui province, is home to one of the country’s most beautiful mountains. It is here that MAD Architects, led by Ma Yansong, has realized “Huangshan Mountain Village.” MAD Architects
Works
on 2017/11/9
To suit in while standing out is the challenge raised at the new headquarters Lareau insurance office. Settling in a rural area without aesthetic qualities, the project aims to inspire the beauty and encourage this industrial area to change by hosting more projects sensitive to design. Maurice Martel architecte
Works
on 2017/11/8
Detours of architectural space provide diversified experience and prolong time. They are used to emphasize the solemnity and happiness of wedding ceremony. NODE (Nansha Original DEsign)
Works
on 2017/11/8
UNStudio's design for the tower, which is located in the London borough of Islington, incorporates the remodeling of the facade, a streamlining of the building’s mass and a contrasting of scale and detail untypical of a residential tower. UNStudio
Works
on 2017/11/7
The Creek Park Hotel is located in Beijing’s Pinggu District, 15km away from the Jinhai Lake International Resort’s Area. It is a renovation project undertaken by SYN Architects, close to the waters surrounding the peninsula’s central island, from where the minaret by the lake... SYN Architects
Works
on 2017/11/7
Cortex Park brings together four programs under one roof by embracing students, researchers and staff with shared sports facilities and a strong urban identity. The result is a design that challenges both mind and body - and establishes a closer relation between the building and its... ADEPT
Works
on 2017/11/6
By provoking action and reaction between past and present through the application of contemporary architecture, the remodeling of this entire block of buildings — including landmark buildings such as Hooghuys and the former Lorette convent — adheres to this evolutionary principle. dmvA



































