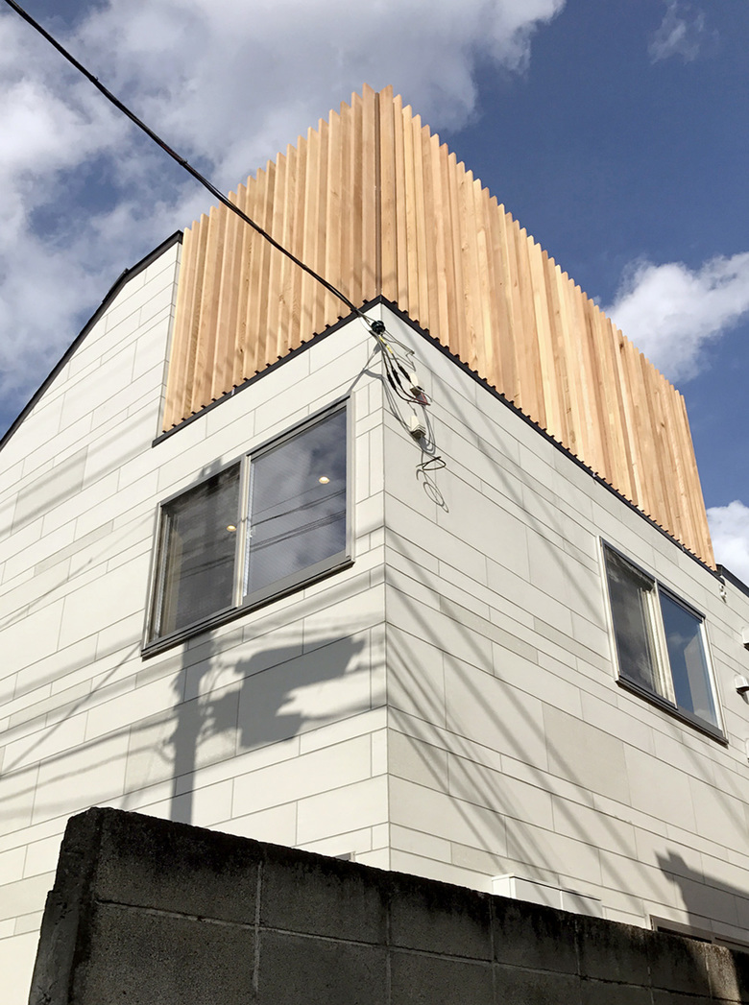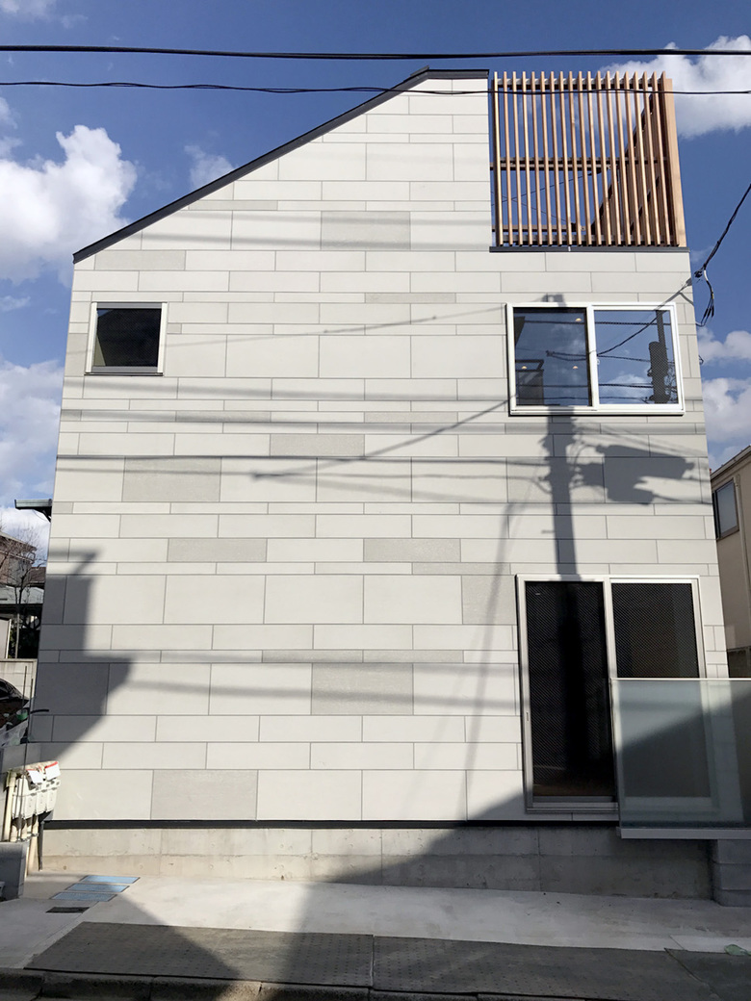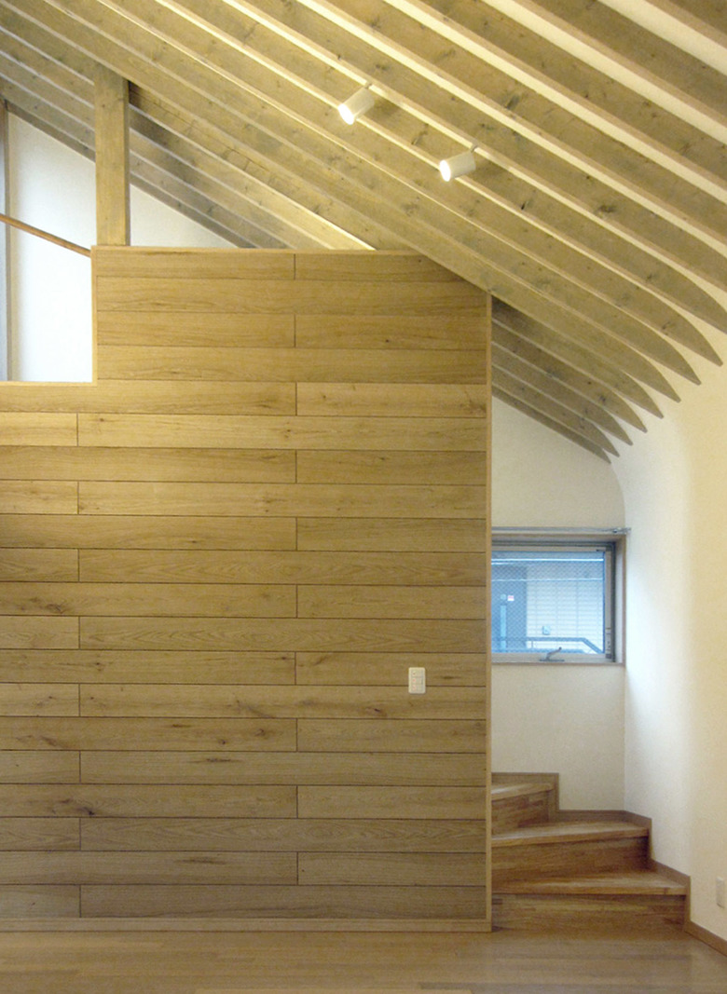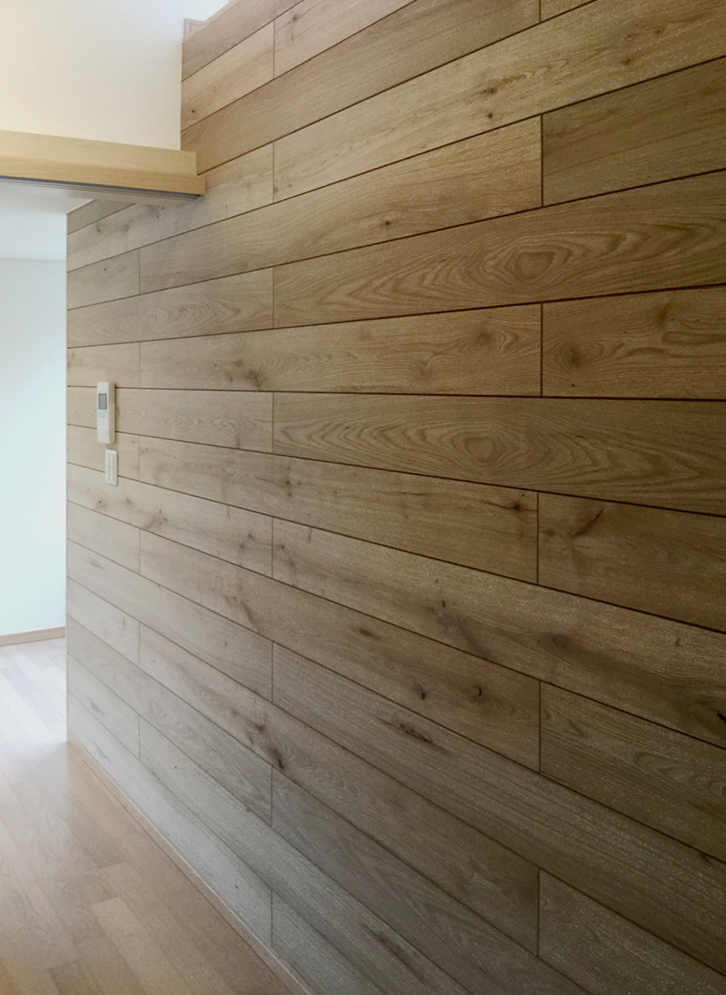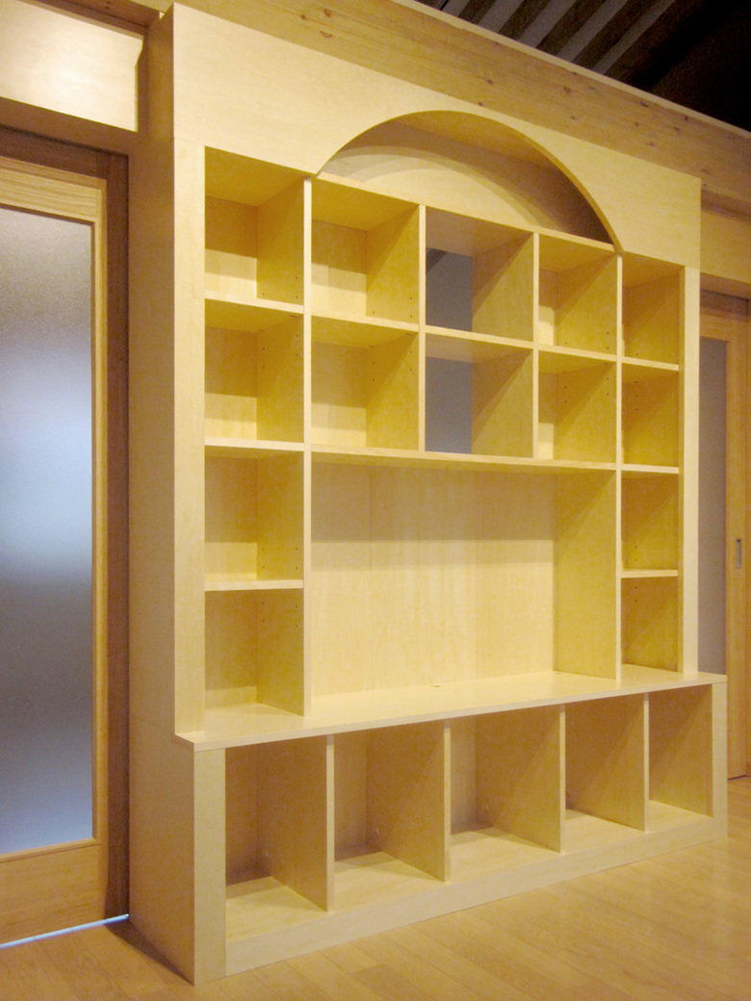Numabukuro Apartment Project
Tokyo, Japan
- Architects
- Environmental Planning Studio
- Location
- Tokyo, Japan
- Year
- 2017
[design concept]
This apartment sits in the suburban ‘half-urban/half-country’ area of Tokyo.
By specially choosing a little larger 120mm square posts at 1m intervals for the main structure and designing to allow higher specs of heat insulation/sound proof, we succeeded to achieve the grade-4 energy-conservation standards of next generation for this house. While sorting the size of the space, the interior layout and essential facilities, the design of the house naturally converged with the relaxing character to match to the mood of the town. We hope each 3 tenant be home everyday as his/her own home to relax and unwind.
[credits]
architect: Ken Hashimoto/EPS
co-architect: Yasuaki Okada/Yas Architects
co-designer: Miki Takayama
structural architect : Takeyuki Gaino/G. Design
constructor : Oshima Kensetsu Corp.
[data]
location: Tokyo, Japan
project: April 2016
completion: January 2017
building use: apartment for rent
structure: wooden construction
site area : 150.54㎡
building area : 72.45㎡
net floor area : 147.45㎡
building coverage : 48.12% to 60%
ratio of building volume to lot : 97.94% to 150%
number of stories : 2
Related Projects
Magazine
-
Winners of the 5th Simon Architecture Prize
1 week ago
-
2024, The Year in …
1 week ago
-
Raising the (White) Bar
1 week ago
-
Architects Building Laws
2 weeks ago


