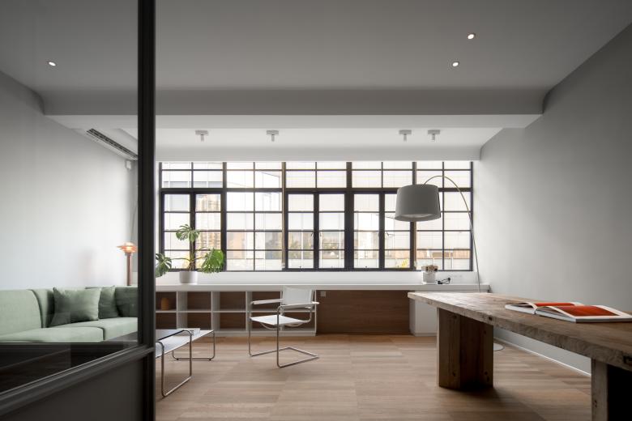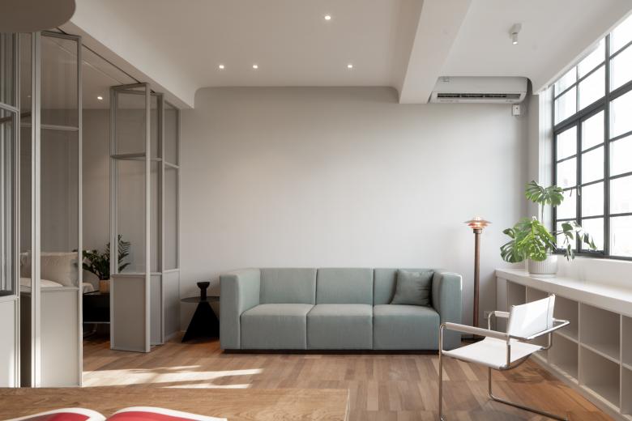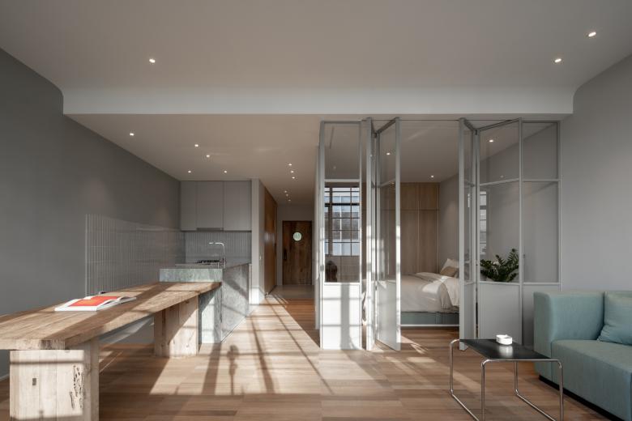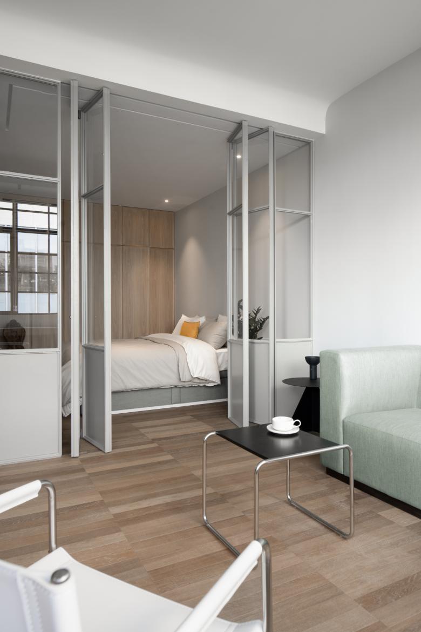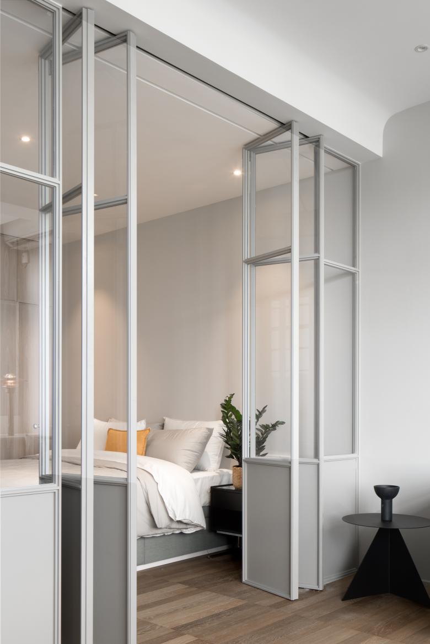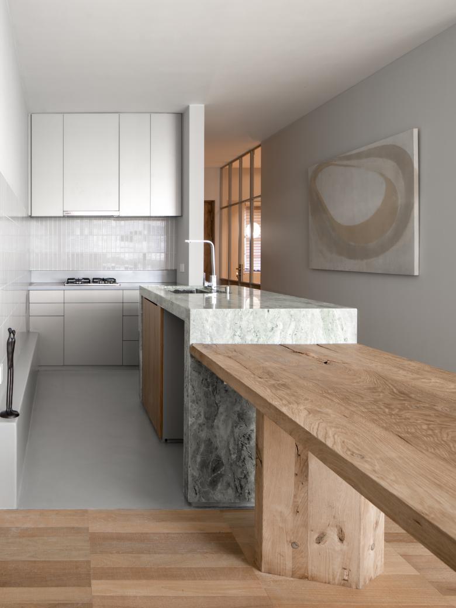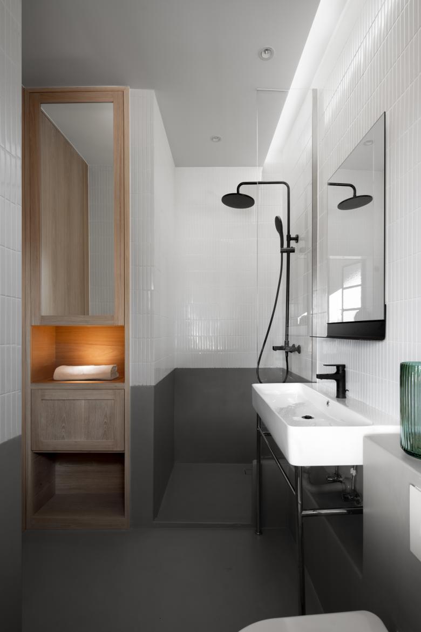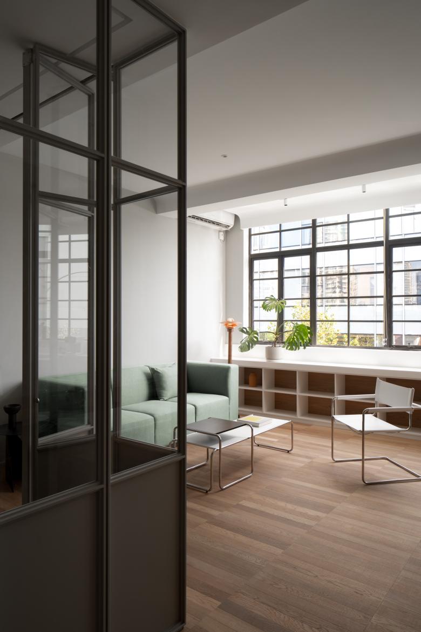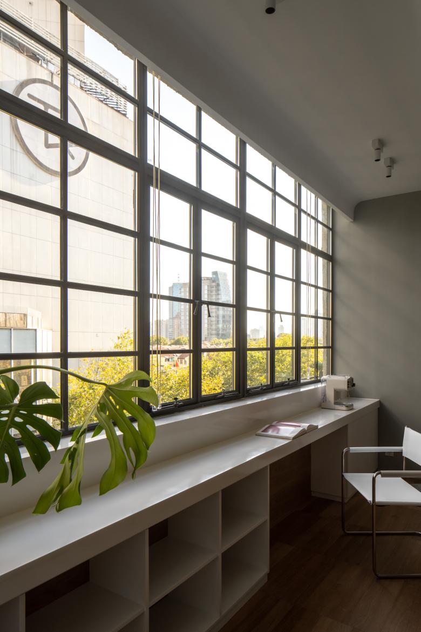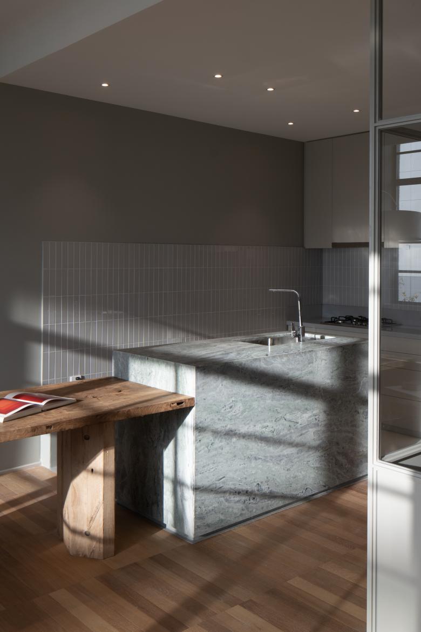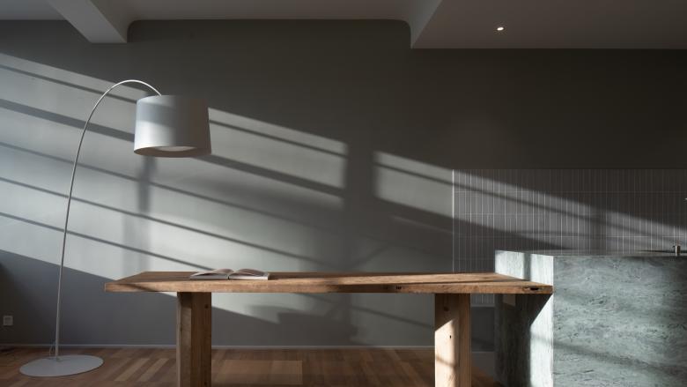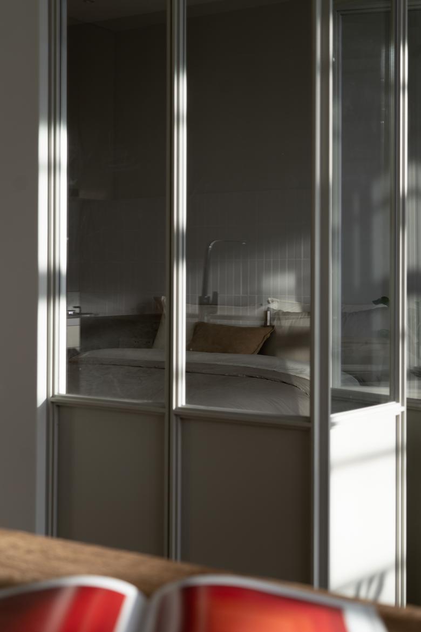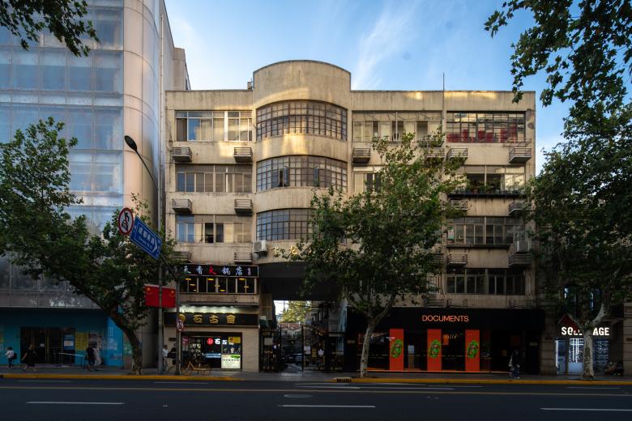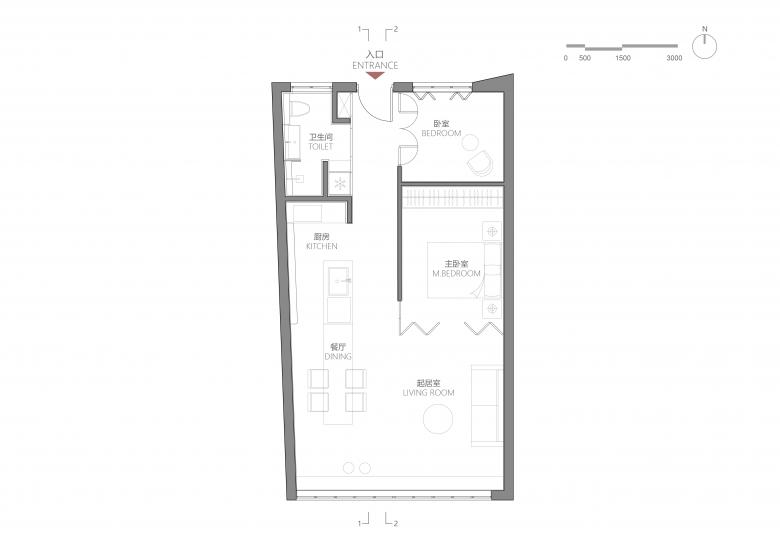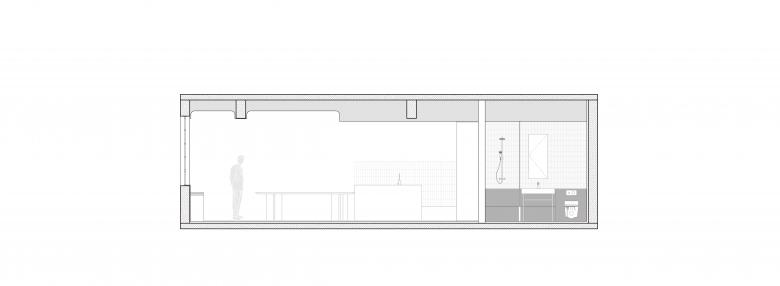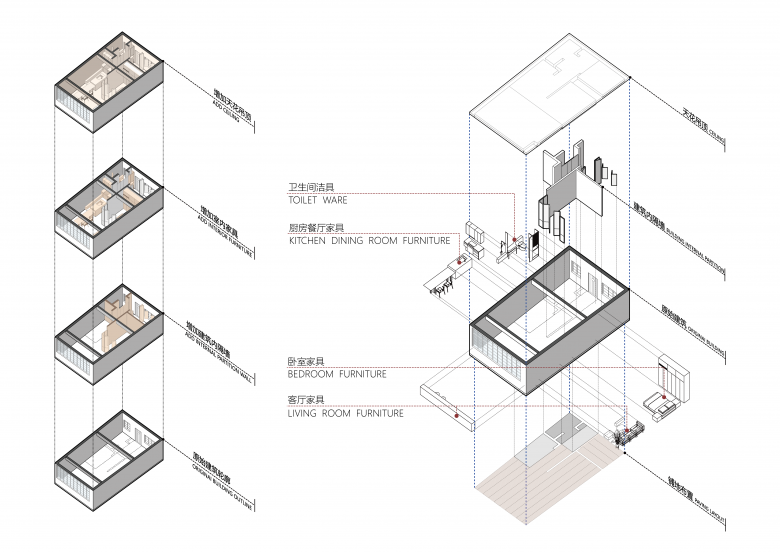Joffre Arcade Apartment
China
Joffre Arcade located on Middle Huai Hai road was built in the 1920s by Architect Boris Krivoss. This building complex is a group of flats arranged around a small but attractive open courtyard. One of them is a five story building with an extensive floor to ceiling glass window looking on to the busy Huai Hai road. Our project is a seventy five square meter apartment flat on the top floor of this five story building.
Bauhaus was an influential art and design movement began in the early 19th century. It focuses on simplicity and high functionality. This new philosophy even though being heavily criticized by then but still spread globally. Under the influence of this western trend of thoughts, quite a few modern buildings being built in Shanghai in the 1920s. Joffre Arcade was one of them. Rectilinear forms, light, taut plane surfaces, large surfaces of glass façade have been completely stripped off applied ornamentation and decoration. Open interior space and visually weightless quality engendered by the use of glass and steel in combination with reinforced concrete.
To follow the principle of Form Follows Function as well as Less is More, the interior design of this apartment takes on a simple, considered and minimal approach. The space is being reconstitute in a simple and orderly manner. Pure and elegant geometric shapes are designed to support the main idea. Each functional space is defined by a combination of partition walls and steel framed glass doors. However, the “public” area such as living room, study/working area, dinning and kitchen remain as an open plan. The openness of the layout creates an uninterrupted free flow space. Because of the ample space and openness of the interior layout, the home seems bigger and brighter. Focusing on the essentials yet create visual strength and beauty is the basic principle for this project.
The island in the open kitchen is a simple cubic form made of green marble. Adjacent to this “marble cube” is a dining table made of reclaimed wood. The rustic and heaviness of wood dining table adds another layer of texture in the room. Lightness versus heaviness, old versus new, Visual harmony arises in contrast.
The living area is facing Huai Hai Road. The exiting south facing window is five meter in length but being divided in the middle by a wall. During the renovation, we demolished this partition wall and allow this south facing large pane of window to be continuously. The apartment is covered with bright sunshine. During different time of the day, the sun casts interesting shadow onto the color painted wall. Sit in front the window with a cup of coffee or tea, enjoying the serenity of the home in the warmth of sunlight while looking at people moving in the buzzling shopping mall across the street. This large pane of window becomes a medium to engage a dialogue between the dweller in this apartment and the modern city outside.
The Bedroom is separated from the living area by a set of folding steel framed glass door. This allows the bedroom to be filled with as much day light as possible. Curtain has been provided behind the glass doors to give privacy.
Inspired by the idea of simplicity and accessibility, the interior of this apartment is designed to be simple, pure and modern.
“Less is better”.
- Architects
- ARES Partners
- Location
- Middle Huaihai Road, China
- Year
- 2021
- Team
- Helen Wang, Zhao Meishi, Shen Junqi
